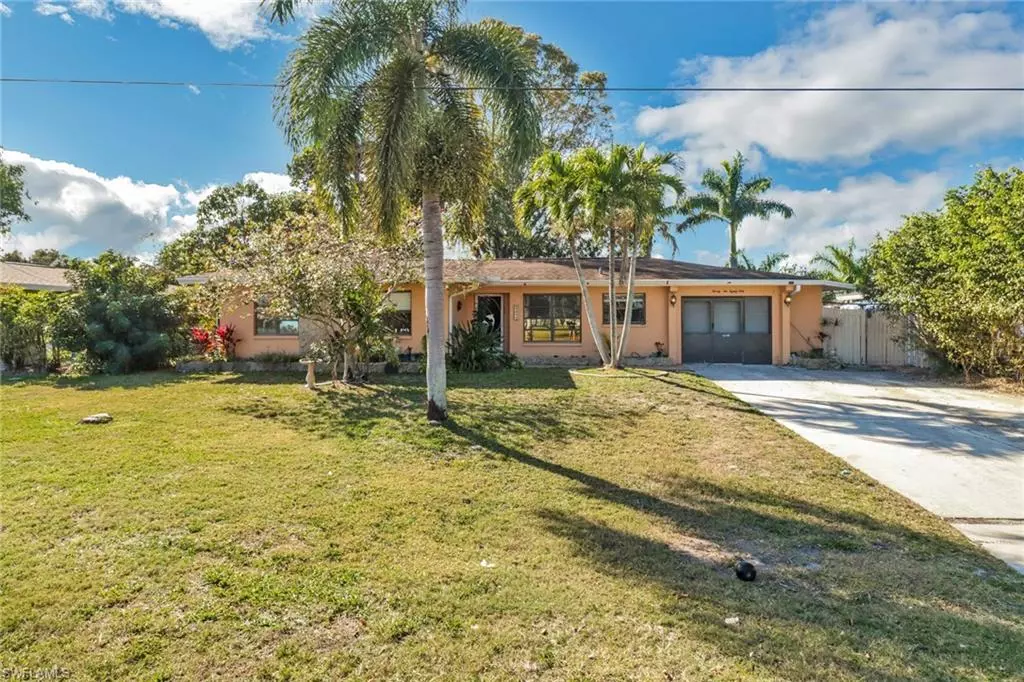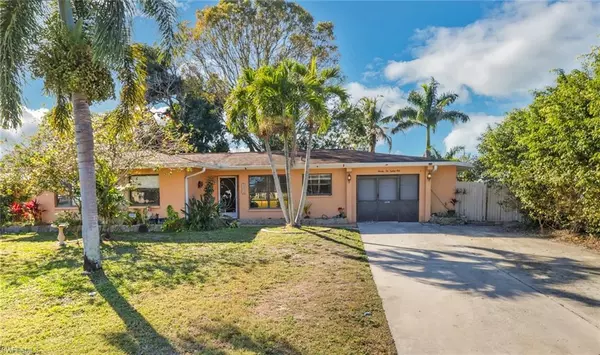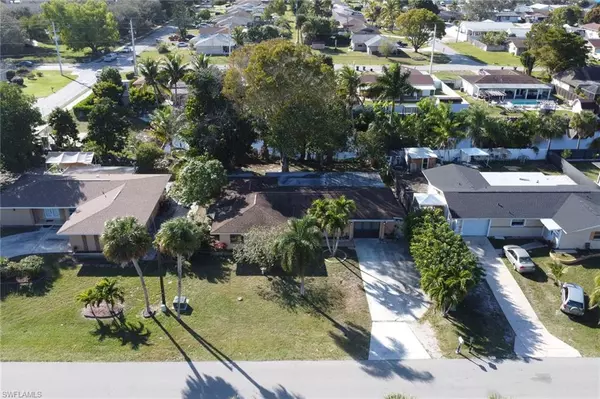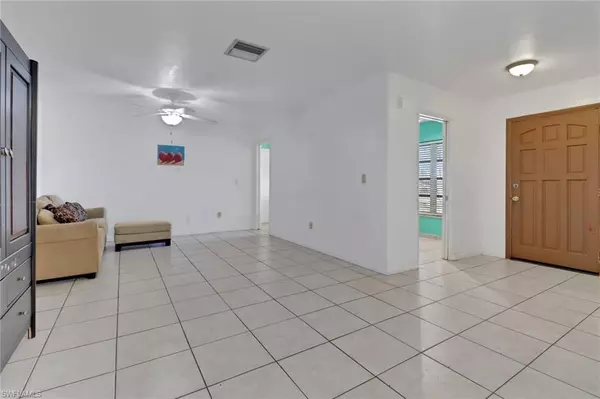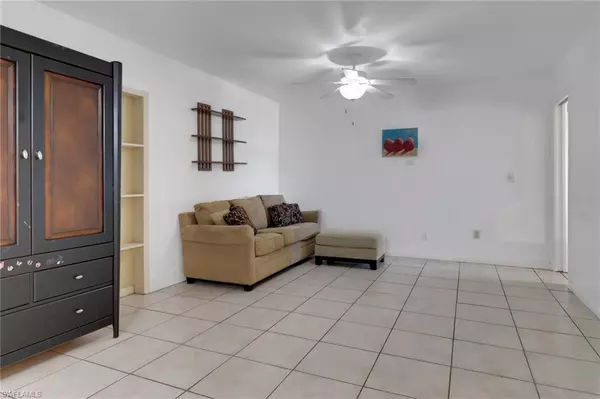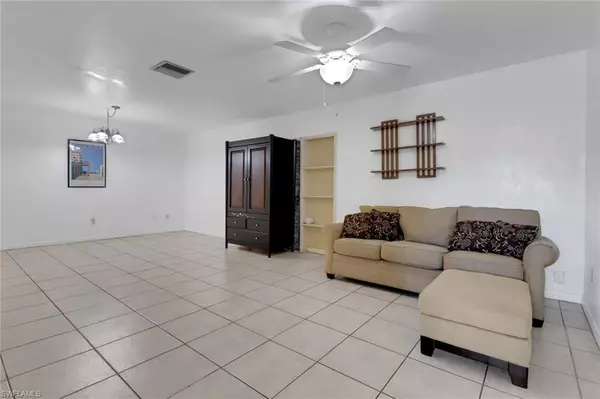$510,000
$528,000
3.4%For more information regarding the value of a property, please contact us for a free consultation.
4 Beds
3 Baths
1,974 SqFt
SOLD DATE : 05/10/2024
Key Details
Sold Price $510,000
Property Type Single Family Home
Sub Type Single Family Residence
Listing Status Sold
Purchase Type For Sale
Square Footage 1,974 sqft
Price per Sqft $258
Subdivision Golden Gate City
MLS Listing ID 224013234
Sold Date 05/10/24
Bedrooms 4
Full Baths 3
Originating Board Naples
Year Built 1972
Annual Tax Amount $3,872
Tax Year 2023
Lot Size 10,018 Sqft
Acres 0.23
Property Description
This is the perfect multi-generational or investor property! The home is laid out to either be utilized as a 4-bed, 3-bath 1,974sf home or it can easily be split into two or three separate living spaces each with private entrances and all permitted!!! This canal front lot is fully fenced and features producing Mangoes, Cherries, Bananas, Sugar Apples, Avocados, Key Lime, Coconut, and Pineapples! There are multiple storage sheds on the property plus a one-car attached garage. It is directly across the street from Aaron Lutz park which has green space, playground, beach volleyball, basketball, tennis, and baseball. Bus stops are less than 0.3 miles away. The AC was replaced in 2021 and the roof is less than 10 years old.
Location
State FL
County Collier
Area Na24 - Golden Gate City
Rooms
Dining Room Dining - Living, Eat-in Kitchen
Interior
Interior Features Great Room, Attached Apartment, Family Room, Guest Bath, Guest Room, Wired for Data, Closet Cabinets
Heating Central Electric
Cooling Ceiling Fan(s), Central Electric
Flooring Tile
Window Features Other,Single Hung
Appliance Dryer, Microwave, Range, Refrigerator/Freezer
Laundry Washer/Dryer Hookup, In Garage, Sink
Exterior
Exterior Feature Room for Pool, Sprinkler Auto, Storage
Garage Spaces 1.0
Fence Fenced
Community Features None, No Subdivision
Utilities Available Cable Available
Waterfront Description Canal Front
View Y/N No
View Canal
Roof Type Shingle
Garage Yes
Private Pool No
Building
Lot Description Regular
Story 1
Sewer Central
Water Central
Level or Stories 1 Story/Ranch
Structure Type Concrete Block,Stucco
New Construction No
Others
HOA Fee Include None
Tax ID 35774040002
Ownership Single Family
Security Features Smoke Detector(s),Smoke Detectors
Acceptable Financing Buyer Finance/Cash
Listing Terms Buyer Finance/Cash
Read Less Info
Want to know what your home might be worth? Contact us for a FREE valuation!

Our team is ready to help you sell your home for the highest possible price ASAP
Bought with Xclusive Homes LLC
GET MORE INFORMATION
REALTORS®

