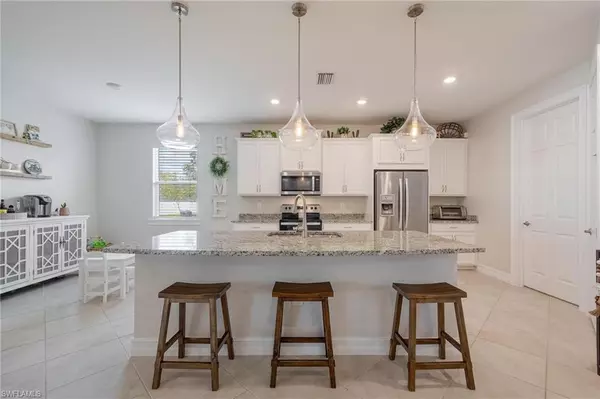$510,000
$524,000
2.7%For more information regarding the value of a property, please contact us for a free consultation.
4 Beds
3 Baths
2,361 SqFt
SOLD DATE : 05/10/2024
Key Details
Sold Price $510,000
Property Type Single Family Home
Sub Type Single Family Residence
Listing Status Sold
Purchase Type For Sale
Square Footage 2,361 sqft
Price per Sqft $216
Subdivision Lindsford
MLS Listing ID 224011908
Sold Date 05/10/24
Bedrooms 4
Full Baths 3
HOA Fees $128/qua
HOA Y/N Yes
Originating Board Florida Gulf Coast
Year Built 2021
Annual Tax Amount $7,310
Tax Year 2023
Lot Size 0.353 Acres
Acres 0.3533
Property Description
This Stunning Home Features 4 Bedrooms, 3 Full Bathrooms, and a 3 Car Garage. Enjoy an Open Concept in your Main Living Areas. The Kitchen Has A Large Island, White Cabinetry, Granite Counter Tops and Stainless-Steel Appliances. The Living Room has a Beautiful Custom Fire Place. The Large Master Bedroom includes Updated Vinyl Flooring and Woodwork on the Wall. Master Bathroom includes a Double Sink and Walk in Shower and Tub. Updated Light Fixtures, Fans and Switches Throughout the Home. Step outdoors and Enjoy the Extended Patio and Large Fenced Backyard. Lindsford is a Gated Community and offers many Amenities including a Clubhouse, Pool, Gym, Tennis, Bocce, Basketball and Playground. Lindsford is Centrally Located close to Main Shopping, Dining and Entertainment like Top Golf. Schedule your Showing Today!
Location
State FL
County Lee
Area Fm04 - Fort Myers Area
Zoning PUD
Rooms
Dining Room Breakfast Room
Kitchen Walk-In Pantry
Interior
Interior Features Great Room, Wired for Data, Entrance Foyer, Pantry, Walk-In Closet(s)
Heating Central Electric, Heat Pump
Cooling Central Electric
Flooring Carpet, Tile
Window Features Solar Tinted,Shutters
Appliance Dishwasher, Disposal, Dryer, Microwave, Range, Refrigerator, Self Cleaning Oven, Washer
Laundry Washer/Dryer Hookup, Inside
Exterior
Exterior Feature Sprinkler Auto
Garage Spaces 3.0
Fence Fenced
Community Features Basketball, Bike And Jog Path, Bocce Court, Clubhouse, Park, Pool, Community Spa/Hot tub, Fitness Center, Fishing, Library, Playground, Sidewalks, Street Lights, Tennis Court(s), Gated
Utilities Available Underground Utilities, Cable Available
Waterfront Description None
View Y/N No
View None/Other
Roof Type Tile
Street Surface Paved
Porch Patio
Garage Yes
Private Pool No
Building
Lot Description Regular
Story 1
Sewer Central
Water Central
Level or Stories 1 Story/Ranch
Structure Type Concrete Block,Stucco
New Construction No
Others
HOA Fee Include Irrigation Water,Maintenance Grounds,Street Lights,Trash
Tax ID 29-44-25-P2-13000.6400
Ownership Single Family
Security Features Smoke Detector(s),Smoke Detectors
Acceptable Financing Buyer Finance/Cash
Listing Terms Buyer Finance/Cash
Read Less Info
Want to know what your home might be worth? Contact us for a FREE valuation!

Our team is ready to help you sell your home for the highest possible price ASAP
Bought with Xclusive Homes LLC
GET MORE INFORMATION
REALTORS®






