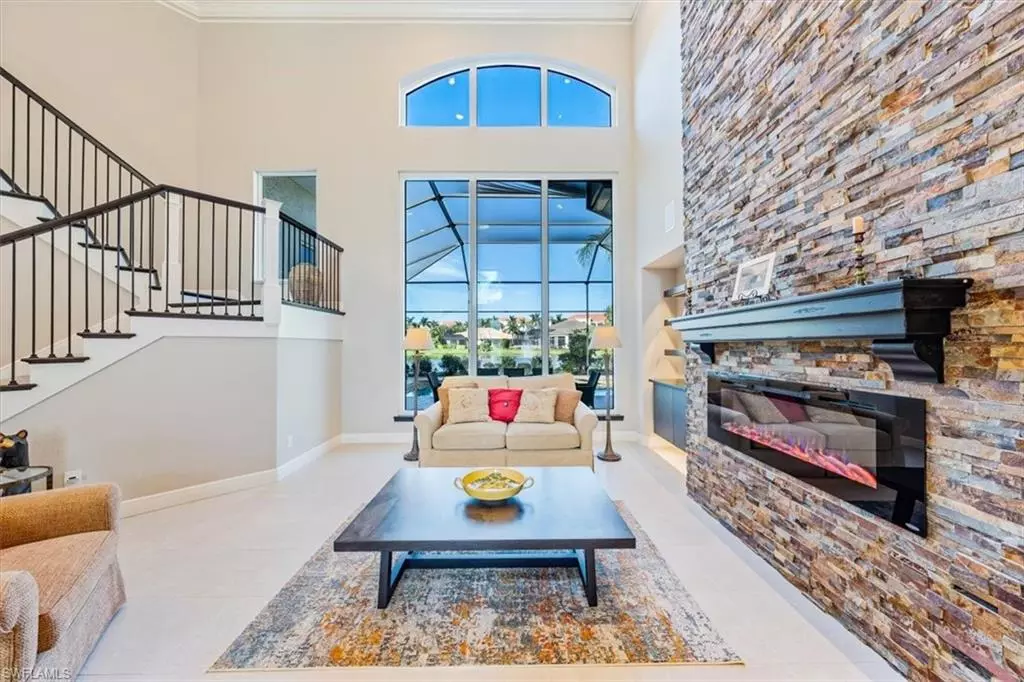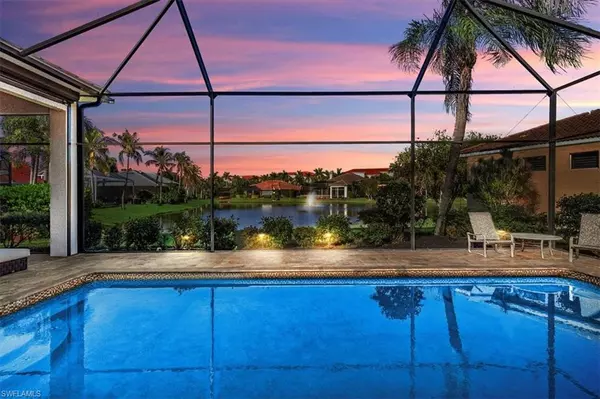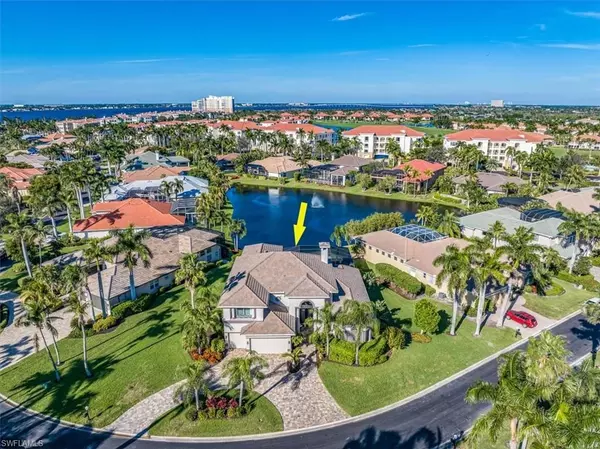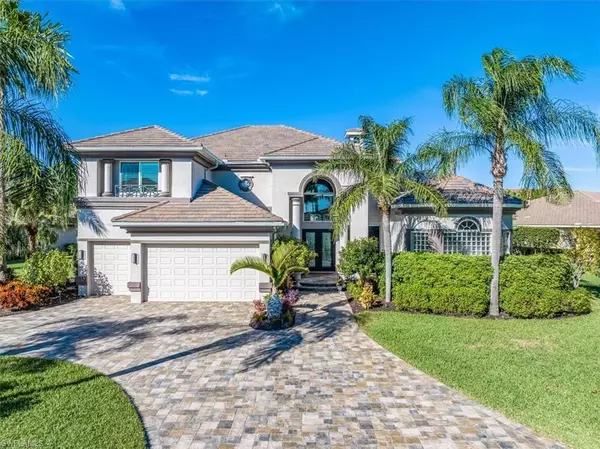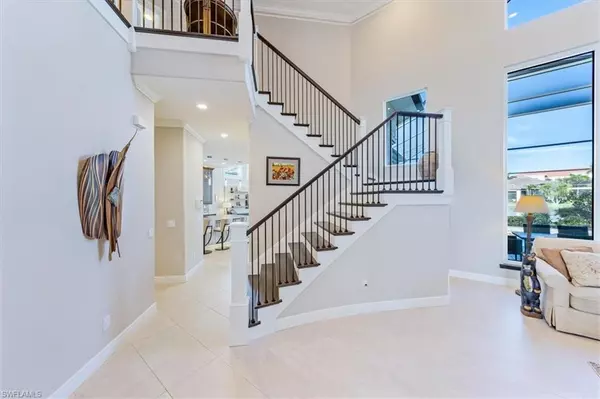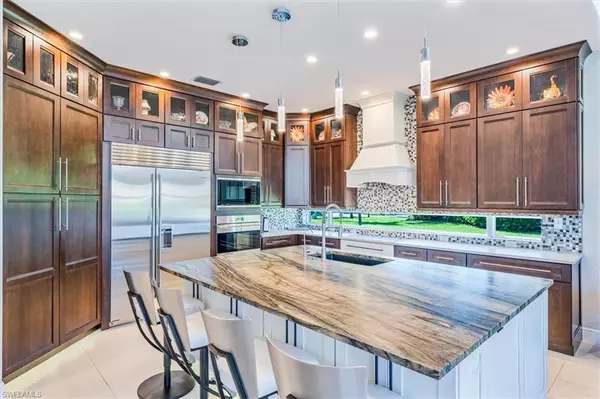$2,000,000
$2,195,000
8.9%For more information regarding the value of a property, please contact us for a free consultation.
5 Beds
5 Baths
4,638 SqFt
SOLD DATE : 05/10/2024
Key Details
Sold Price $2,000,000
Property Type Single Family Home
Sub Type 2 Story,Single Family Residence
Listing Status Sold
Purchase Type For Sale
Square Footage 4,638 sqft
Price per Sqft $431
Subdivision Seaside Estates
MLS Listing ID 224023893
Sold Date 05/10/24
Bedrooms 5
Full Baths 4
Half Baths 1
HOA Fees $50/ann
HOA Y/N No
Originating Board Bonita Springs
Year Built 1999
Annual Tax Amount $15,609
Tax Year 2022
Lot Size 0.458 Acres
Acres 0.458
Property Description
SPORT MEMBERSHIP IS AVAILABLE WITH GOLF- NO WAITING, LIGHT AND BRIGHT HOME WITH SUNNY POOL, OVER $1,000,000 IN RECENT RENOVATIONS, OVERSIZED GARAGE-ENOUGH HEIGHT FOR A CAR LIFT, UV HURRICANE WINDOWS, NEW ROOF, BRING OFFERS! Welcome to timeless elegance in this beautifully renovated home in prestigious Gulf Harbour Yacht & Country Club. Seamless sophistication & functionality blend in this 4,638 sf, that has undergone a complete transformation. The 1st floor features a spacious owner’s suite & spa like bathroom, a redesigned kitchen boasting Subzero®, Wolf & Bosch appliances & an open main floor living. The 2nd level hosts 3 guest bedrooms, bathrooms & a lounge area. Modern amenities such as hardwood staircase, hurricane impact windows & doors & Kevlar screens, fireplace, built-in media wall system, LED lighting, whole-home generator, water softener & so much more! Live the Florida lifestyle on the screened lanai w/pool bath, travertine deck, outdoor kitchen, take a dip in the resurfaced & tiled saltwater pool all while enjoying the lake views. The exterior boasts new pavers, a 2018 concrete roof & landscape lighting. Nestled on an unusually large waterfront lot, this property combines luxury w/practicality, offering a sophisticated, active lifestyle in the area’s most sought after award-winning community.
Location
State FL
County Lee
Area Gulf Harbour Yacht And Country Club
Zoning PUD
Rooms
Bedroom Description Master BR Ground
Dining Room Breakfast Bar, Breakfast Room, Formal
Kitchen Island, Pantry
Interior
Interior Features Built-In Cabinets, Custom Mirrors, Fireplace, Foyer, Laundry Tub, Pantry, Smoke Detectors, Tray Ceiling(s), Window Coverings
Heating Central Electric
Flooring Carpet, Tile, Wood
Equipment Auto Garage Door, Cooktop - Electric, Dishwasher, Disposal, Double Oven, Dryer, Generator, Grill - Gas, Microwave, Refrigerator/Icemaker, Self Cleaning Oven, Smoke Detector, Washer, Washer/Dryer Hookup, Water Treatment Owned, Wine Cooler
Furnishings Unfurnished
Fireplace Yes
Window Features Window Coverings
Appliance Electric Cooktop, Dishwasher, Disposal, Double Oven, Dryer, Grill - Gas, Microwave, Refrigerator/Icemaker, Self Cleaning Oven, Washer, Water Treatment Owned, Wine Cooler
Heat Source Central Electric
Exterior
Exterior Feature Screened Lanai/Porch, Outdoor Kitchen
Parking Features Circular Driveway, Attached
Garage Spaces 3.0
Pool Below Ground, Concrete, Electric Heat, Salt Water, Screen Enclosure
Community Features Clubhouse, Fitness Center, Golf, Restaurant, Tennis Court(s), Gated
Amenities Available Bike And Jog Path, Bocce Court, Clubhouse, Community Boat Dock, Fitness Center, Full Service Spa, Golf Course, Internet Access, Marina, Private Membership, Restaurant, Sauna, Tennis Court(s)
Waterfront Description Lake
View Y/N Yes
View Lake, Water Feature
Roof Type Tile
Total Parking Spaces 3
Garage Yes
Private Pool Yes
Building
Lot Description Oversize
Building Description Concrete Block,Stucco, DSL/Cable Available
Story 2
Water Central
Architectural Style Two Story, Single Family
Level or Stories 2
Structure Type Concrete Block,Stucco
New Construction No
Others
Pets Allowed Limits
Senior Community No
Tax ID 29-45-24-19-00000.0250
Ownership Single Family
Security Features Smoke Detector(s),Gated Community
Num of Pet 4
Read Less Info
Want to know what your home might be worth? Contact us for a FREE valuation!

Our team is ready to help you sell your home for the highest possible price ASAP

Bought with Realty World J. PAVICH R.E.
GET MORE INFORMATION

REALTORS®

