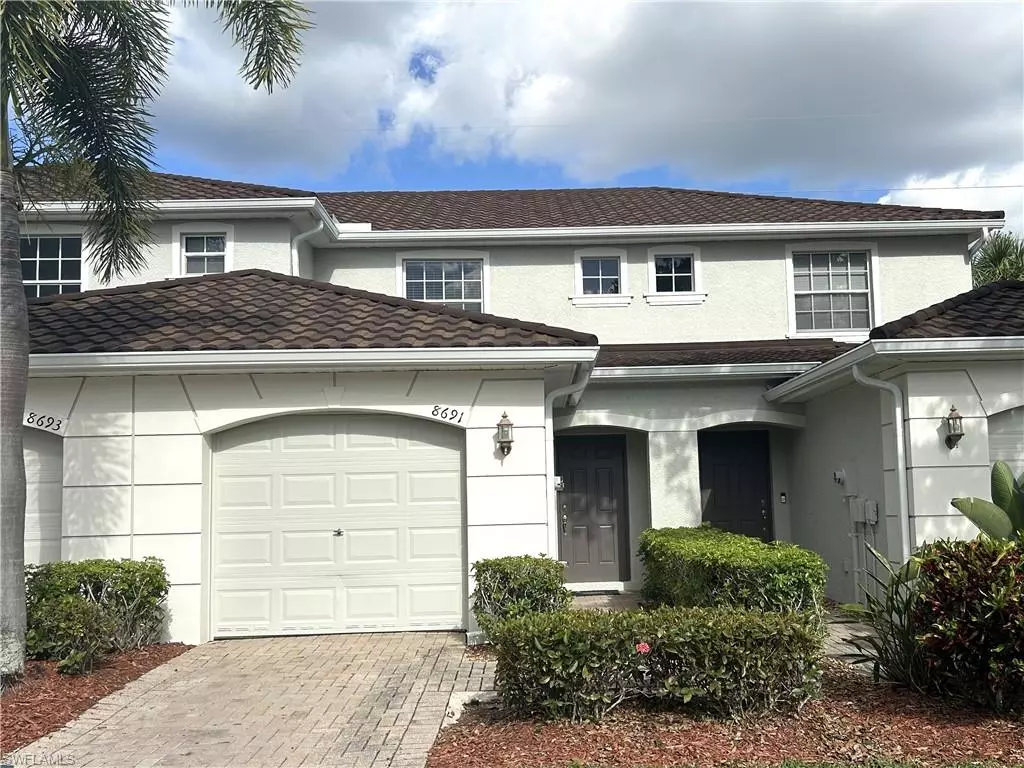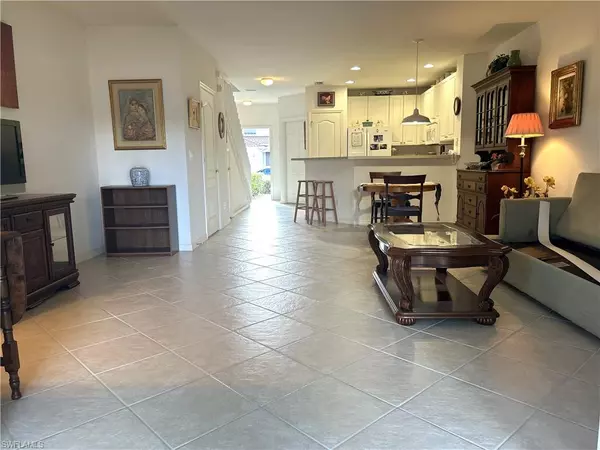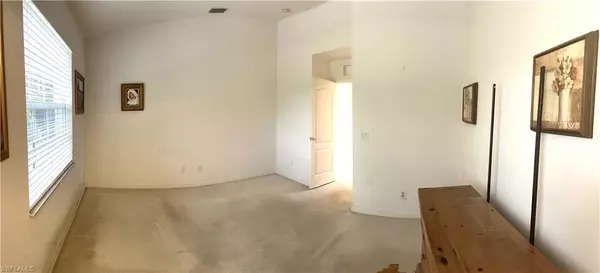$215,000
$225,000
4.4%For more information regarding the value of a property, please contact us for a free consultation.
2 Beds
3 Baths
1,205 SqFt
SOLD DATE : 05/09/2024
Key Details
Sold Price $215,000
Property Type Townhouse
Sub Type Townhouse
Listing Status Sold
Purchase Type For Sale
Square Footage 1,205 sqft
Price per Sqft $178
Subdivision Olympia Pointe
MLS Listing ID 224025433
Sold Date 05/09/24
Style Carriage/Coach
Bedrooms 2
Full Baths 2
Half Baths 1
HOA Fees $393/mo
HOA Y/N Yes
Originating Board Florida Gulf Coast
Year Built 2006
Annual Tax Amount $839
Tax Year 2023
Lot Size 1,611 Sqft
Acres 0.037
Property Description
This home is priced under market value for a quick sale! Spacious 2 bed/2.5 bath townhome in the beautiful, gated community of Olympia Pointe. The first floor has an open concept living space with a half-bath, dining, living room and kitchen. The master bedroom and guest bedroom are both on the second floor with private bathrooms. Master bedroom has a sizeable walk-in closet and a bathroom with a walk-in shower. This home was designed for comfort and to accommodate guests with a spacious bedroom and Full bath with a tub/shower combo. Olympia Pointe offers fantastic amenities with a large community pool, hot tub, gym overlooking the fountain in the lake. Exterior freshly painted and a NEW ROOF was just installed. Call for a showing today or schedule from showing time.
Location
State FL
County Lee
Area La05 - West Lehigh Acres
Zoning PUD
Rooms
Primary Bedroom Level Master BR Upstairs
Master Bedroom Master BR Upstairs
Dining Room Breakfast Bar, Dining - Living
Kitchen Pantry
Interior
Interior Features Pantry, Walk-In Closet(s)
Heating Central Electric
Cooling Central Electric
Flooring Carpet, Tile
Window Features Single Hung
Appliance Dishwasher, Dryer, Microwave, Range, Refrigerator/Freezer, Self Cleaning Oven, Washer
Laundry In Garage
Exterior
Exterior Feature Privacy Wall
Garage Spaces 1.0
Community Features Basketball, Clubhouse, Pool, Community Spa/Hot tub, Playground, Gated
Utilities Available Underground Utilities, Cable Available
Waterfront Description None
View Y/N No
View None/Other
Roof Type Tile
Porch Screened Lanai/Porch
Garage Yes
Private Pool No
Building
Lot Description Cul-De-Sac
Sewer Central
Water Central
Architectural Style Carriage/Coach
Level or Stories 2 Story
Structure Type Concrete Block,Stucco
New Construction No
Schools
Elementary Schools School Choice
Middle Schools School Choice
High Schools School Choice
Others
HOA Fee Include Cable TV,Sewer
Tax ID 25-44-25-P2-00300.4410
Ownership Condo
Security Features Smoke Detectors
Acceptable Financing Buyer Finance/Cash
Listing Terms Buyer Finance/Cash
Read Less Info
Want to know what your home might be worth? Contact us for a FREE valuation!

Our team is ready to help you sell your home for the highest possible price ASAP
Bought with Virtual Real Estate Solutions
GET MORE INFORMATION
REALTORS®






