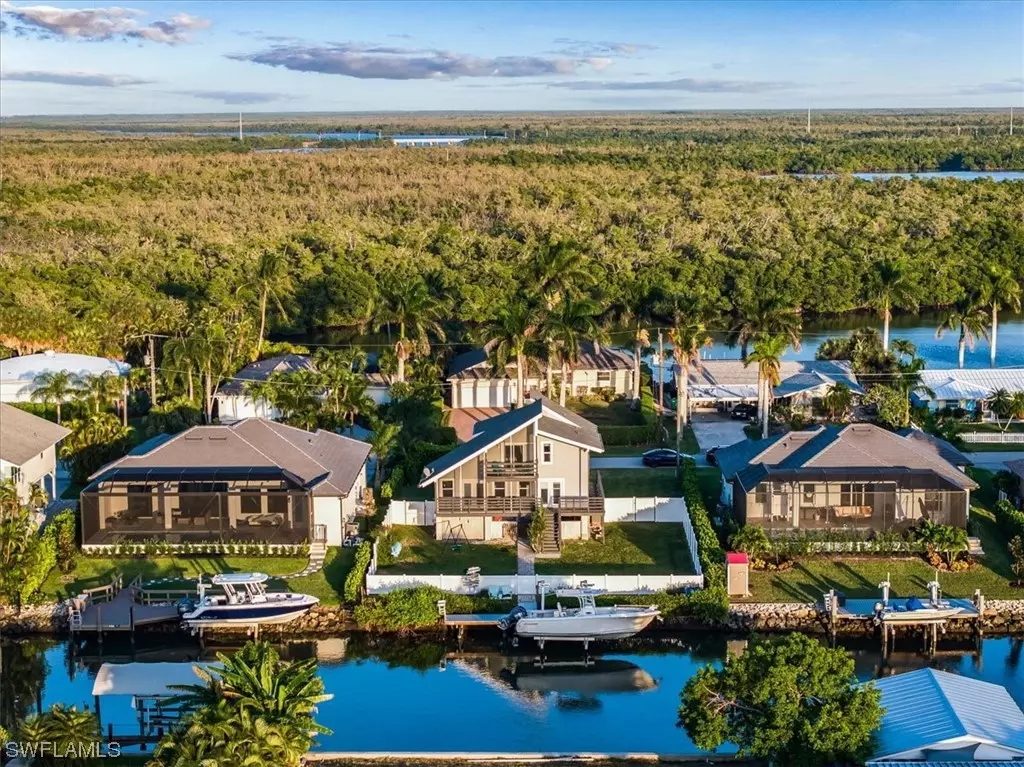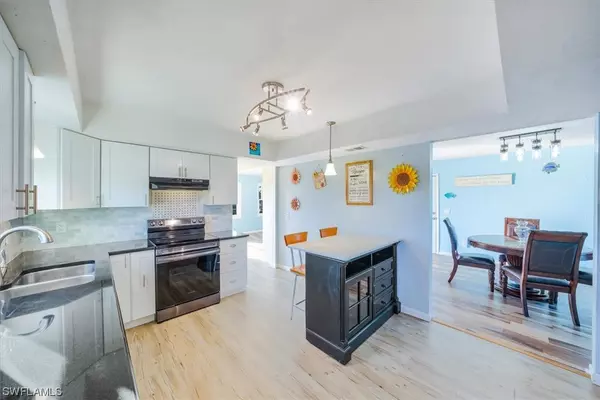$862,500
$995,000
13.3%For more information regarding the value of a property, please contact us for a free consultation.
3 Beds
3 Baths
1,850 SqFt
SOLD DATE : 05/08/2024
Key Details
Sold Price $862,500
Property Type Single Family Home
Sub Type Single Family Residence
Listing Status Sold
Purchase Type For Sale
Square Footage 1,850 sqft
Price per Sqft $466
Subdivision Isles Of Capri
MLS Listing ID 223078786
Sold Date 05/08/24
Style Multi-Level,Other,Stilt
Bedrooms 3
Full Baths 2
Half Baths 1
Construction Status Resale
HOA Y/N No
Year Built 1985
Annual Tax Amount $9,456
Tax Year 2022
Lot Size 10,454 Sqft
Acres 0.24
Lot Dimensions Appraiser
Property Description
MOTIVATED SELLER! BRING OFFERS. Experience the ultimate waterfront lifestyle in this elevated 3-bedroom, 2.5-bath home located on a spacious Isle of Capri lot with direct access to the Gulf of Mexico. Enjoy breathtaking panoramic water views and mesmerizing western sunsets as you watch boats, dolphins, and manatees from your own deck. This is a rare opportunity to own a waterfront retreat that offers both serenity and natural beauty.
In 2023, a new private dock with a NEW 2023 10K-LB BOAT LIFT was just installed. This coastal-style furnished home has an open floor plan with volume ceilings, 2021 ROOF, IMPACT GLASS WINDOWS AND DOORS with some exceptions, 2021 APPLIANCES, white paneled cabinetry, a Vinyl privacy fence, remodeled closets, a pantry, and a laundry room. This home has an existing flood insurance policy without a flood claim. Enjoy Waterfront living at its best.
Location
State FL
County Collier
Community Isles Of Capri
Area Na09 - South Naples Area
Rooms
Bedroom Description 3.0
Interior
Interior Features Breakfast Bar, Separate/ Formal Dining Room, Eat-in Kitchen, High Ceilings, Pantry, Shower Only, Separate Shower, Upper Level Primary, High Speed Internet
Heating Central, Electric
Cooling Central Air, Ceiling Fan(s), Electric
Flooring Wood
Furnishings Furnished
Fireplace No
Window Features Sliding,Impact Glass,Window Coverings
Appliance Dryer, Dishwasher, Disposal, Ice Maker, Microwave, Range, Refrigerator, Separate Ice Machine, Washer
Laundry Inside
Exterior
Exterior Feature Deck, Security/ High Impact Doors, Storage
Parking Features Covered, Attached Carport
Carport Spaces 3
Community Features Boat Facilities, Non- Gated
Utilities Available Cable Available, High Speed Internet Available
Amenities Available Pier
Waterfront Description Canal Access, Riprap
View Y/N Yes
Water Access Desc Public
View Canal, Water
Roof Type Shingle
Porch Deck, Open, Porch
Garage No
Private Pool No
Building
Lot Description Rectangular Lot
Faces East
Story 3
Foundation Pillar/ Post/ Pier
Sewer Septic Tank
Water Public
Architectural Style Multi-Level, Other, Stilt
Structure Type Vinyl Siding,Wood Frame
Construction Status Resale
Schools
Elementary Schools Tommie Barfield Elementary School
Middle Schools Manatee Middle School
High Schools Lely High School
Others
Pets Allowed Yes
HOA Fee Include None
Senior Community No
Tax ID 52453920002
Ownership Single Family
Security Features None
Acceptable Financing All Financing Considered, Cash
Listing Terms All Financing Considered, Cash
Financing Cash
Pets Allowed Yes
Read Less Info
Want to know what your home might be worth? Contact us for a FREE valuation!

Our team is ready to help you sell your home for the highest possible price ASAP
Bought with John R Wood Properties
GET MORE INFORMATION

REALTORS®






