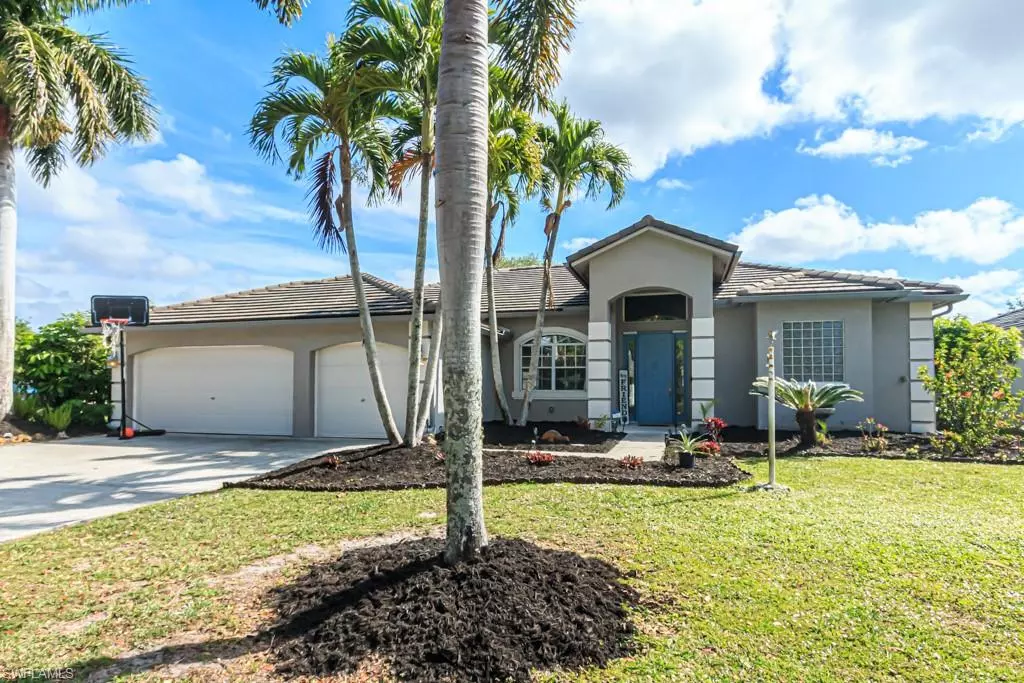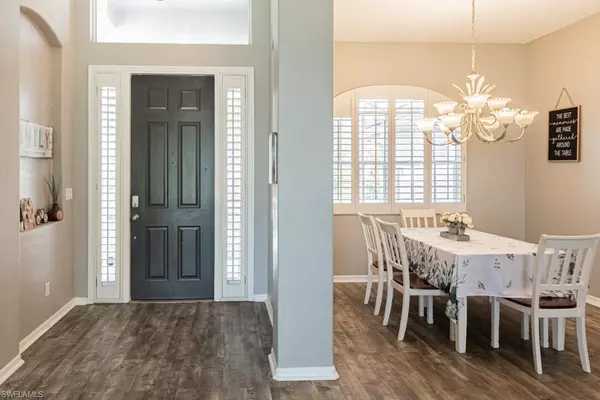$510,000
$524,900
2.8%For more information regarding the value of a property, please contact us for a free consultation.
3 Beds
2 Baths
1,698 SqFt
SOLD DATE : 05/09/2024
Key Details
Sold Price $510,000
Property Type Single Family Home
Sub Type Single Family Residence
Listing Status Sold
Purchase Type For Sale
Square Footage 1,698 sqft
Price per Sqft $300
Subdivision Waterways Of Naples
MLS Listing ID 224022978
Sold Date 05/09/24
Bedrooms 3
Full Baths 2
HOA Y/N Yes
Originating Board Naples
Year Built 2000
Annual Tax Amount $5,141
Tax Year 2023
Lot Size 0.310 Acres
Acres 0.31
Property Description
NOW AVAILABLE! This beautiful 3 bedroom, bonus room, 2 bath, solar heated pool and hot tub home, on the lake is ready for its new owners. Enjoy beautiful sunrises on your east facing lanai. Special features include plantation shutters, central vacuum, water osmosis system in kitchen, fruit trees, large lot and fenced backyard. The home was freshly painted (2023), newer pool pump (2023), washing machine (2023), roof replaced (2018), hot water tank (2017), A/C (2017), gutters (2018). Home does have clear storm shutters for windows and sliding aluminum shutters on lanai. This home is within walking distance to great schools. Amenities include clubhouse, fitness center, pool, playground, tennis courts and basketball court. Don't miss your opportunity to live in this highly desired, golf cart friendly community!
Location
State FL
County Collier
Area Na34 - Orangetree Area
Rooms
Dining Room Breakfast Bar, Dining - Living
Kitchen Pantry
Interior
Interior Features Split Bedrooms, Family Room, Florida Room, Guest Bath, Guest Room, Built-In Cabinets, Wired for Data, Pantry
Heating Central Electric
Cooling Central Electric
Flooring Laminate, Tile
Window Features Single Hung,Shutters - Manual
Appliance Dishwasher, Disposal, Dryer, Microwave, Range, Refrigerator/Icemaker, Self Cleaning Oven, Washer
Laundry Inside, Sink
Exterior
Exterior Feature Sprinkler Auto
Garage Spaces 3.0
Fence Fenced
Pool In Ground
Community Features Basketball, Clubhouse, Pool, Community Room, Fitness Center, Extra Storage, Fishing, Internet Access, Playground, Sidewalks, Street Lights, Tennis Court(s), Gated
Utilities Available Underground Utilities, Cable Available
Waterfront Description Lake Front
View Y/N No
View Lake
Roof Type Tile
Street Surface Paved
Porch Screened Lanai/Porch
Garage Yes
Private Pool Yes
Building
Lot Description Regular
Story 1
Sewer Central
Water Central
Level or Stories 1 Story/Ranch
Structure Type Concrete Block,Stucco
New Construction No
Schools
Elementary Schools Corkscrew Elementary
Middle Schools Corkscrew Middle
High Schools Palmetto Ridge Hs
Others
HOA Fee Include Cable TV,Internet,Irrigation Water,Security,Street Lights,Street Maintenance,Trash
Tax ID 81216008721
Ownership Single Family
Security Features Smoke Detector(s),Smoke Detectors
Acceptable Financing Buyer Finance/Cash, FHA
Listing Terms Buyer Finance/Cash, FHA
Read Less Info
Want to know what your home might be worth? Contact us for a FREE valuation!

Our team is ready to help you sell your home for the highest possible price ASAP
Bought with FGC Non-MLS Office
GET MORE INFORMATION

REALTORS®






