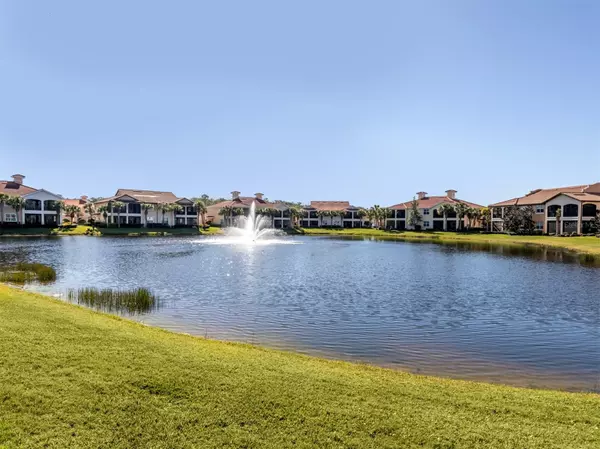$549,000
$569,900
3.7%For more information regarding the value of a property, please contact us for a free consultation.
3 Beds
2 Baths
1,744 SqFt
SOLD DATE : 05/08/2024
Key Details
Sold Price $549,000
Property Type Condo
Sub Type Condominium
Listing Status Sold
Purchase Type For Sale
Square Footage 1,744 sqft
Price per Sqft $314
Subdivision Venetian Golf & River Club
MLS Listing ID N6131490
Sold Date 05/08/24
Bedrooms 3
Full Baths 2
Condo Fees $893
Construction Status Inspections
HOA Fees $109/qua
HOA Y/N Yes
Originating Board Stellar MLS
Year Built 2016
Annual Tax Amount $6,037
Property Description
Indulge in the ultimate in upscale living with this cheerful light and bright three-bedroom condominium boasting breathtaking water views and a captivating lighted water feature located within the gated Venetian Golf & River Club. This first-floor carriage home offers elegance and comfort. Step inside to discover a meticulous interior, featuring a spacious great room bathed in natural light from large windows that frame stunning vistas of the serene lake. The kitchen is equipped with 42-inch wood cabinetry, granite countertops, stainless steel appliances including a range, a breakfast bar, and a pantry. Retreat to the primary suite complete with a private slider to the lanai, a sizable walk-in closet, and a spa-like primary bath with dual sinks, a glass shower, and a secluded water closet. Throughout the residence, you'll find tile flooring and upscale finishes. Additional highlights include a two-car garage and a convenient in-home laundry room with cabinetry. Step outside and experience resort-style amenities at The River Club, where fine dining, tennis courts, two pools, a fitness center, and a scenic boardwalk await. Golf enthusiasts will delight in the championship course designed by Chip Powell. Conveniently located near shopping, downtown Venice, pristine beaches, state-of-the-art medical facilities, and major highways, this remarkable condo offers a lifestyle of unparalleled convenience and luxury. Don't miss this opportunity to elevate your Florida living experience – schedule your private showing today! Room Feature: Linen Closet In Bath (Primary Bedroom).
Location
State FL
County Sarasota
Community Venetian Golf & River Club
Zoning PUD
Rooms
Other Rooms Great Room, Inside Utility
Interior
Interior Features Ceiling Fans(s), High Ceilings, Open Floorplan, Solid Surface Counters, Solid Wood Cabinets, Split Bedroom, Stone Counters, Thermostat, Tray Ceiling(s), Walk-In Closet(s)
Heating Central, Electric
Cooling Central Air
Flooring Carpet, Tile
Fireplace false
Appliance Dishwasher, Dryer, Microwave, Range, Refrigerator, Washer
Laundry Inside, Laundry Room
Exterior
Exterior Feature Irrigation System, Rain Gutters, Sliding Doors
Garage Spaces 2.0
Community Features Deed Restrictions, Fitness Center, Gated Community - Guard, Golf Carts OK, Golf, Irrigation-Reclaimed Water, Pool
Utilities Available Cable Connected, Electricity Connected, Sewer Connected, Sprinkler Recycled, Street Lights, Underground Utilities
View Water
Roof Type Tile
Porch Patio, Porch, Rear Porch, Screened
Attached Garage true
Garage true
Private Pool No
Building
Lot Description Landscaped, Paved
Story 1
Entry Level One
Foundation Slab
Lot Size Range Non-Applicable
Builder Name WCI
Sewer Public Sewer
Water Public
Structure Type Block
New Construction false
Construction Status Inspections
Schools
Elementary Schools Laurel Nokomis Elementary
Middle Schools Laurel Nokomis Middle
High Schools Venice Senior High
Others
Pets Allowed Cats OK, Dogs OK
HOA Fee Include Pool,Maintenance Grounds
Senior Community No
Pet Size Extra Large (101+ Lbs.)
Ownership Condominium
Monthly Total Fees $406
Acceptable Financing Cash, Conventional
Membership Fee Required Required
Listing Terms Cash, Conventional
Num of Pet 2
Special Listing Condition None
Read Less Info
Want to know what your home might be worth? Contact us for a FREE valuation!

Our team is ready to help you sell your home for the highest possible price ASAP

© 2024 My Florida Regional MLS DBA Stellar MLS. All Rights Reserved.
Bought with KELLER WILLIAMS CLASSIC GROUP
GET MORE INFORMATION

REALTORS®






