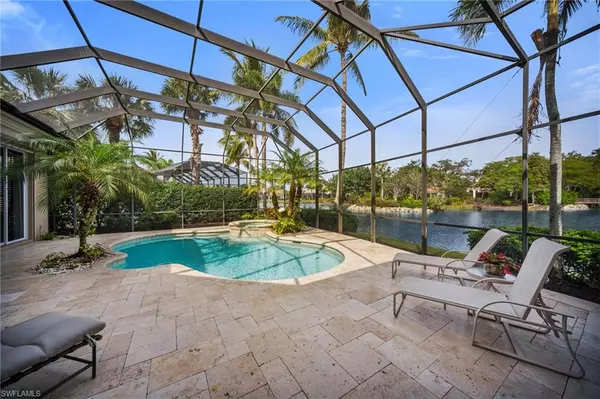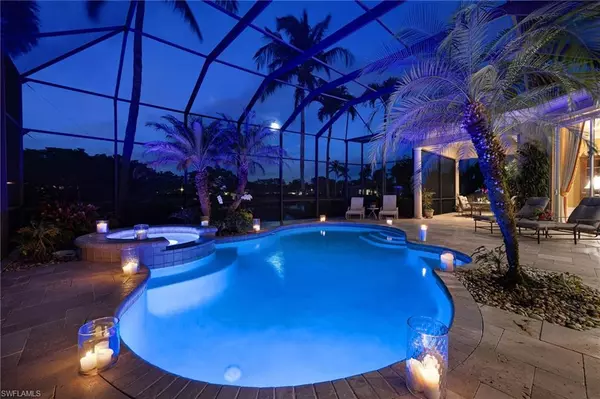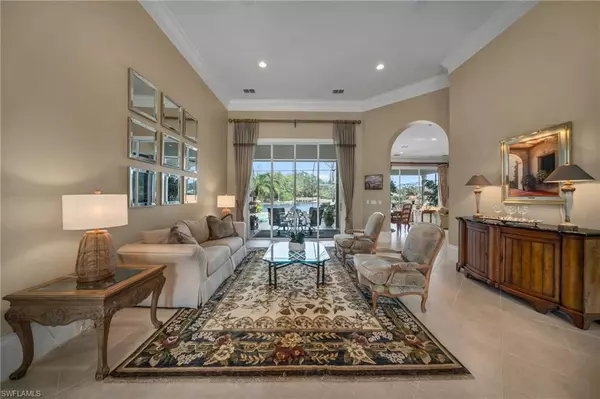$3,610,000
$3,699,000
2.4%For more information regarding the value of a property, please contact us for a free consultation.
3 Beds
4 Baths
3,587 SqFt
SOLD DATE : 05/08/2024
Key Details
Sold Price $3,610,000
Property Type Single Family Home
Sub Type Single Family Residence
Listing Status Sold
Purchase Type For Sale
Square Footage 3,587 sqft
Price per Sqft $1,006
Subdivision Venezia
MLS Listing ID 224008659
Sold Date 05/08/24
Style Traditional
Bedrooms 3
Full Baths 3
Half Baths 1
HOA Fees $600/qua
HOA Y/N Yes
Originating Board Naples
Year Built 2001
Annual Tax Amount $11,306
Tax Year 2023
Lot Size 0.290 Acres
Acres 0.29
Property Description
The Bird Sanctuary is located across the lake from this residence, so you will be entertained daily by swooping pelicans, herons, and other Florida wildlife, as you sip coffee on your lanai and another lovely day in paradise unfolds. Enter this gracious home with its voluminous ceilings, abundant crown moldings, and neutral tile flooring in main areas. The primary suite has relaxing views to the pool, lake and the Bird Sanctuary, yet privacy with the landscaping. The gourmet kitchen opens to the breakfast area and family room, with incredible vistas and an abundance of sliding glass doors and windows to let the sunshine spill in. The chef in you will enjoy whipping up dinner in this spacious kitchen with gas range, while the outdoor kitchen grill is steps away. The screened-in lanai and pool area is ideal to dine al fresco, listening to the birds’ conversations across the lake. This home has a 2020 roof, hurricane shutters, a whole-house water filtration system, 2-car garage plus room for a golf cart, and a floor plan that can easily be remastered into a four bedroom/four bath home. Grey Oaks is truly a place to call home, centrally located with world-class amenities. Welcome home!
Location
State FL
County Collier
Area Na16 - Goodlette W/O 75
Rooms
Primary Bedroom Level Master BR Ground
Master Bedroom Master BR Ground
Dining Room Breakfast Bar, Dining - Family, Eat-in Kitchen, Formal
Kitchen Kitchen Island, Pantry
Interior
Interior Features Central Vacuum, Split Bedrooms, Den - Study, Family Room, Guest Room, Built-In Cabinets, Closet Cabinets, Coffered Ceiling(s), Custom Mirrors, Entrance Foyer, Pantry, Tray Ceiling(s), Walk-In Closet(s)
Heating Central Electric
Cooling Ceiling Fan(s), Central Electric
Flooring Carpet, Tile
Window Features Casement,Shutters Electric,Window Coverings
Appliance Gas Cooktop, Dishwasher, Disposal, Dryer, Microwave, Refrigerator/Icemaker, Reverse Osmosis, Self Cleaning Oven, Tankless Water Heater, Wall Oven, Washer
Laundry Inside, Sink
Exterior
Exterior Feature Gas Grill, Outdoor Grill, Outdoor Kitchen, Water Display
Garage Spaces 2.0
Pool Community Lap Pool, In Ground, Concrete, Electric Heat, Pool Bath
Community Features Golf Equity, Basketball, Bocce Court, Clubhouse, Park, Pool, Community Room, Dog Park, Fitness Center Attended, Full Service Spa, Golf, Internet Access, Library, Pickleball, Playground, Private Membership, Putting Green, Restaurant, Sidewalks, Street Lights, Tennis Court(s), Gated, Golf Course, Tennis
Utilities Available Underground Utilities, Propane, Cable Available, Natural Gas Available
Waterfront Description Lake Front
View Y/N Yes
View Lake, Preserve
Roof Type Tile
Street Surface Paved
Porch Screened Lanai/Porch, Deck
Garage Yes
Private Pool Yes
Building
Lot Description Across From Waterfront, Cul-De-Sac
Story 1
Sewer Central
Water Central
Architectural Style Traditional
Level or Stories 1 Story/Ranch
Structure Type Concrete Block,Stucco
New Construction No
Schools
Elementary Schools Poinciana Elementary
Middle Schools Gulf View Middle
High Schools Naples High
Others
HOA Fee Include Cable TV,Golf Course,Internet,Maintenance Grounds,Street Lights,Street Maintenance
Tax ID 79840000149
Ownership Single Family
Security Features Security System,Smoke Detector(s),Smoke Detectors
Acceptable Financing Buyer Finance/Cash
Listing Terms Buyer Finance/Cash
Read Less Info
Want to know what your home might be worth? Contact us for a FREE valuation!

Our team is ready to help you sell your home for the highest possible price ASAP
Bought with Premiere Plus Realty Company
GET MORE INFORMATION

REALTORS®






