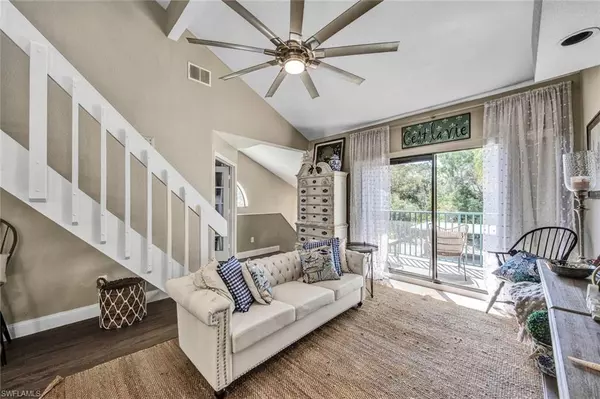$383,500
$399,900
4.1%For more information regarding the value of a property, please contact us for a free consultation.
2 Beds
2 Baths
1,133 SqFt
SOLD DATE : 05/03/2024
Key Details
Sold Price $383,500
Property Type Condo
Sub Type Low Rise (1-3)
Listing Status Sold
Purchase Type For Sale
Square Footage 1,133 sqft
Price per Sqft $338
Subdivision Emerald Woods
MLS Listing ID 224021886
Sold Date 05/03/24
Style Traditional
Bedrooms 2
Full Baths 2
HOA Fees $765/qua
HOA Y/N Yes
Originating Board Naples
Year Built 1987
Annual Tax Amount $2,718
Tax Year 2023
Property Description
Prime Location, Prime Lifestyle! Pedal your way to Vanderbilt Beach and Mercato from this exquisite end unit condo, perfectly situated between the coveted Pine Ridge Estates and Pelican Bay.
Be welcomed by an abundance of natural light dancing through the windows, accentuating the lofty ceilings of the living room and loft, granting an airy and expansive ambiance. The kitchen boasts modern elegance with its updated stainless steel appliances, sleek quartz countertops, and new luxury vinyl flooring.
With thoughtful upgrades including all-new plumbing and a water heater installed in 2020, along with a new AC system and roof in 2023, this residence epitomizes contemporary comfort and convenience. Partial furnishings further enhance the appeal, ensuring you can swiftly settle in and relish the delights of this superb North Naples locale.
Location
State FL
County Collier
Area Na13 - Pine Ridge Area
Rooms
Dining Room Eat-in Kitchen
Kitchen Pantry
Interior
Interior Features Common Elevator, Great Room, Guest Bath, Guest Room, Built-In Cabinets, Wired for Data, Custom Mirrors, Pantry, Walk-In Closet(s)
Heating Central Electric
Cooling Ceiling Fan(s), Central Electric
Flooring Tile
Window Features Other
Appliance Dishwasher, Dryer, Microwave, Range, Refrigerator/Freezer, Washer
Laundry Inside
Exterior
Exterior Feature None
Carport Spaces 1
Community Features Bike Storage, Clubhouse, Pool, Community Spa/Hot tub, Fitness Center, Sidewalks, Street Lights, Gated
Utilities Available Cable Available
Waterfront Description None
View Y/N Yes
View Landscaped Area
Roof Type Shingle
Porch Screened Lanai/Porch
Garage No
Private Pool No
Building
Lot Description Zero Lot Line
Building Description Concrete Block,Stucco, Elevator
Sewer Central
Water Central
Architectural Style Traditional
Structure Type Concrete Block,Stucco
New Construction No
Others
HOA Fee Include Cable TV,Insurance,Irrigation Water,Manager,Pest Control Exterior,Reserve,Sewer,Trash,Water
Tax ID 31130240000
Ownership Condo
Security Features Smoke Detector(s),Smoke Detectors
Acceptable Financing Buyer Finance/Cash
Listing Terms Buyer Finance/Cash
Read Less Info
Want to know what your home might be worth? Contact us for a FREE valuation!

Our team is ready to help you sell your home for the highest possible price ASAP
Bought with Nardi Realty
GET MORE INFORMATION

REALTORS®






