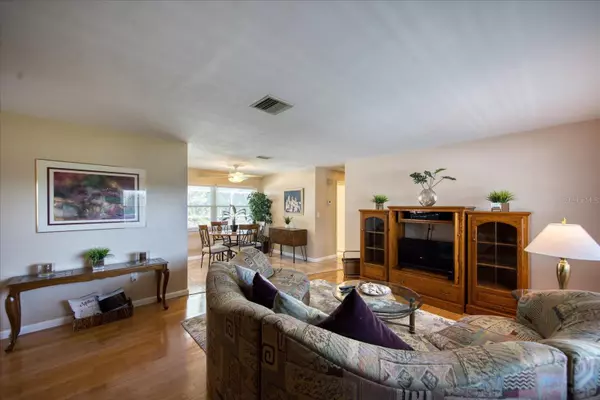$420,000
$419,900
For more information regarding the value of a property, please contact us for a free consultation.
2 Beds
2 Baths
1,128 SqFt
SOLD DATE : 05/03/2024
Key Details
Sold Price $420,000
Property Type Single Family Home
Sub Type Single Family Residence
Listing Status Sold
Purchase Type For Sale
Square Footage 1,128 sqft
Price per Sqft $372
Subdivision Greenbriar
MLS Listing ID U8231588
Sold Date 05/03/24
Bedrooms 2
Full Baths 2
Construction Status Financing,Inspections
HOA Fees $17/ann
HOA Y/N Yes
Originating Board Stellar MLS
Year Built 1972
Annual Tax Amount $3,125
Lot Size 7,840 Sqft
Acres 0.18
Lot Dimensions 65X129
Property Description
TRUE FLORIDA LIVING...LIGHT...BRIGHT...AIRY! Come fall in LOVE with this beautifully updated 2 Bedroom, 2 Bath Pool Home in sought after Greenbriar Subdivision. The entry to this beautiful home is a Vaulted Screen front Lanai, perfect for watching Sunrises & Sunsets or simply to relax & enjoy your morning coffee or evening beverage. Enter the spacious, bright & airy, wide open Living Room & Dining Area overlooking the pool enhanced by warm Wood & Tile Floors. The tastefully Remodeled Kitchen has Solid Wood Raised, Soft Close Cabinets & Gleaming Granite Countertops complimented by Top of the Line Stainless Appliances. A true chef's delight! The spacious Primary Bedroom has oodles of closet space and an Ensuite Updated Bath. Large Guest Bedroom & Updated Bath make this house complete. Off the kitchen is a spacious versatile Florida Room, Den or Bonus Room with sliders to an wonderful Glass Enclosed Porch that leads to the Sparkling Pool Area. The Salt Water Filtered Pool is extra large with a Spill Over Spa & is complete with a HUGE Birdcage Enclosure & large Covered Sitting Area! For worry free maintenance, the Central Heat & Air is 2 years old and the windows have been replaced with Double Paned, Argon Glass Windows for UV Protection and complete with Hurricane Shutters. The Garage is truly oversized with an Automatic Door Opener. Living in Greenbriar means you will never run out of things to do This HOA community offers so many amenities including a heated pool, club house, fitness center library, game room and shuffleboard courts plus a very active social calendar of fun happenings! So convenient to everything! Countryside Mall, Restaurants, Beach, Downtown Dunedin Main Street, Gladys E Douglas Preserve & two International Airports!! Truly your slice of Paradise and True Florida Living! Treat yourself & don't delay & call for your Private Showing!
Location
State FL
County Pinellas
Community Greenbriar
Zoning 01
Rooms
Other Rooms Bonus Room, Florida Room
Interior
Interior Features Ceiling Fans(s), Living Room/Dining Room Combo, Open Floorplan, Solid Surface Counters, Solid Wood Cabinets, Window Treatments
Heating Central, Electric
Cooling Central Air
Flooring Forestry Stewardship Certified, Tile, Wood
Fireplace false
Appliance Dishwasher, Dryer, Ice Maker, Microwave, Range, Refrigerator, Washer
Laundry In Garage
Exterior
Exterior Feature Hurricane Shutters, Sliding Doors
Parking Features Driveway, Garage Door Opener, Oversized
Garage Spaces 1.0
Pool Gunite, In Ground, Salt Water
Community Features Association Recreation - Owned, Clubhouse, Deed Restrictions, Fitness Center, Pool
Utilities Available Cable Connected, Electricity Connected, Public, Sewer Connected, Sprinkler Well, Water Connected
Amenities Available Clubhouse, Fitness Center, Recreation Facilities
Roof Type Tile
Porch Covered, Front Porch, Screened
Attached Garage true
Garage true
Private Pool Yes
Building
Entry Level One
Foundation Slab
Lot Size Range 0 to less than 1/4
Sewer Public Sewer
Water Public
Architectural Style Ranch
Structure Type Block,Stucco
New Construction false
Construction Status Financing,Inspections
Schools
Elementary Schools Garrison-Jones Elementary-Pn
Middle Schools Safety Harbor Middle-Pn
High Schools Dunedin High-Pn
Others
Pets Allowed Cats OK, Dogs OK
HOA Fee Include Common Area Taxes,Pool,Recreational Facilities
Senior Community No
Pet Size Extra Large (101+ Lbs.)
Ownership Fee Simple
Monthly Total Fees $17
Acceptable Financing Assumable, Cash, Conventional, FHA, VA Loan
Membership Fee Required Required
Listing Terms Assumable, Cash, Conventional, FHA, VA Loan
Special Listing Condition None
Read Less Info
Want to know what your home might be worth? Contact us for a FREE valuation!

Our team is ready to help you sell your home for the highest possible price ASAP

© 2025 My Florida Regional MLS DBA Stellar MLS. All Rights Reserved.
Bought with KELLER WILLIAMS TAMPA PROP.
GET MORE INFORMATION
REALTORS®






