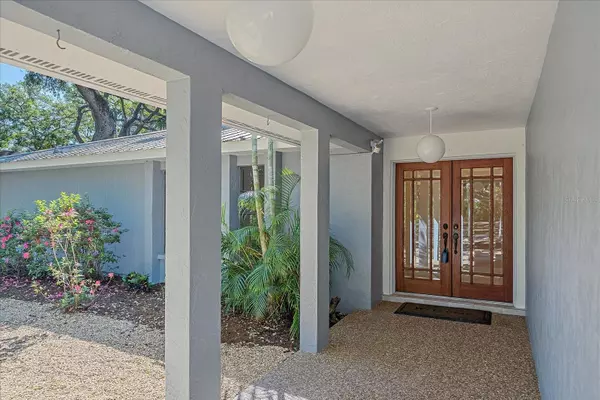$510,000
$525,000
2.9%For more information regarding the value of a property, please contact us for a free consultation.
3 Beds
2 Baths
2,357 SqFt
SOLD DATE : 05/03/2024
Key Details
Sold Price $510,000
Property Type Single Family Home
Sub Type Single Family Residence
Listing Status Sold
Purchase Type For Sale
Square Footage 2,357 sqft
Price per Sqft $216
Subdivision Cathedral Oaks Estates
MLS Listing ID A4604154
Sold Date 05/03/24
Bedrooms 3
Full Baths 2
Construction Status No Contingency
HOA Y/N No
Originating Board Stellar MLS
Year Built 1979
Annual Tax Amount $5,206
Lot Size 0.420 Acres
Acres 0.42
Property Description
Rarely available in Cathedral Oaks Estates, a small neighborhood with just 27 homes on a picturesque grand oak canopied street. This 2,357 SF ready to move-in home sits on private treed and fenced oversized, 18,178 SF (0.4 acre) professionally landscaped lot. Located at the end of the cul-de-sac adjacent to the New Legacy Trail. No HOA Fees, No Deed Restrictions, No Flood Insurance. This 3 bedroom/2 bath/2 Car Garage Home Includes: Masonry Construction, 50-year Aluminum Roof - Installed in 2008, Storm Shutters, Privacy Fence, Additional Parking for RV or Boat or work vehicle, (2) Storage Sheds (one is 160 SF). New Interior/Exterior Paint, Electrical Panel (2014), Large Bonus Room with a Separate Entrance perfect for Studio, Gym, Play Room or Home Office. Several Living Areas ideal for Kid’s TV Room, Fireplace, Skylights, Split Floor Plan, Walk-in Closets, Vaulted Ceiling, Corian Countertops plus an Indoor Laundry Room. The Legacy Trail's Sarasota Springs Trailhead is right across Webber with a playground, cabana, benches and even a bike fixing station. Here's your opportunity to live in the heart of Sarasota just minutes to Siesta and Lido beaches, UTC Mall, I-75, Downtown, SRQ Airport and walking distance to various restaurants, and many other service establishments.
Location
State FL
County Sarasota
Community Cathedral Oaks Estates
Zoning RSF2
Interior
Interior Features Built-in Features, Ceiling Fans(s), Eat-in Kitchen, Living Room/Dining Room Combo, Open Floorplan, Primary Bedroom Main Floor, Split Bedroom, Vaulted Ceiling(s), Walk-In Closet(s), Window Treatments
Heating Central
Cooling Central Air
Flooring Ceramic Tile, Wood
Fireplaces Type Family Room, Masonry, Wood Burning
Fireplace true
Appliance Dishwasher, Disposal, Dryer, Electric Water Heater, Range, Range Hood, Refrigerator, Washer
Laundry Electric Dryer Hookup, Inside, Laundry Room, Washer Hookup
Exterior
Exterior Feature Hurricane Shutters, Lighting, Private Mailbox, Rain Gutters, Storage
Parking Features Boat, Driveway, Garage Door Opener, Ground Level, Guest, Off Street, RV Parking
Garage Spaces 2.0
Utilities Available Cable Available, Electricity Connected, Phone Available, Public, Sewer Connected, Water Connected
Roof Type Metal
Porch Front Porch
Attached Garage true
Garage true
Private Pool No
Building
Lot Description Cul-De-Sac, In County, Landscaped, Near Public Transit, Oversized Lot, Street Dead-End, Paved, Private
Story 1
Entry Level One
Foundation Slab
Lot Size Range 1/4 to less than 1/2
Sewer Public Sewer
Water None
Structure Type Concrete,Stucco
New Construction false
Construction Status No Contingency
Schools
Elementary Schools Brentwood Elementary
Middle Schools Mcintosh Middle
High Schools Sarasota High
Others
Pets Allowed Yes
Senior Community No
Ownership Fee Simple
Acceptable Financing Cash, Conventional, FHA, VA Loan
Listing Terms Cash, Conventional, FHA, VA Loan
Special Listing Condition None
Read Less Info
Want to know what your home might be worth? Contact us for a FREE valuation!

Our team is ready to help you sell your home for the highest possible price ASAP

© 2024 My Florida Regional MLS DBA Stellar MLS. All Rights Reserved.
Bought with COLDWELL BANKER REALTY
GET MORE INFORMATION

REALTORS®






