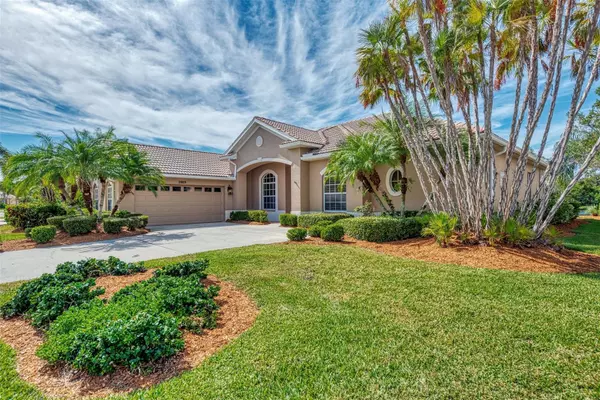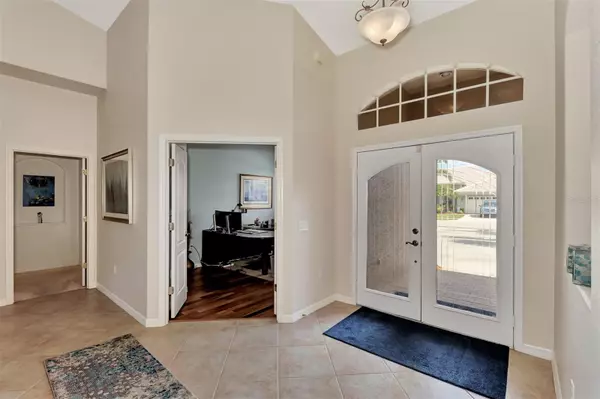$615,000
$649,400
5.3%For more information regarding the value of a property, please contact us for a free consultation.
4 Beds
2 Baths
2,450 SqFt
SOLD DATE : 05/03/2024
Key Details
Sold Price $615,000
Property Type Single Family Home
Sub Type Single Family Residence
Listing Status Sold
Purchase Type For Sale
Square Footage 2,450 sqft
Price per Sqft $251
Subdivision Heron Creek
MLS Listing ID N6129013
Sold Date 05/03/24
Bedrooms 4
Full Baths 2
Construction Status Financing,Inspections
HOA Fees $374/qua
HOA Y/N Yes
Originating Board Stellar MLS
Year Built 2003
Annual Tax Amount $6,699
Lot Size 10,018 Sqft
Acres 0.23
Property Description
Heron Creek Golf & CC*STUNNING LAKE FRONTAGE* Estate POOL home w/ 4BED/2BATH and OVERSIZED GARAGE (20x 35) w/room for GOLF CART and all your toys! Savor PANORAMIC Lake views and enjoy the tranquility and natural beauty of this private home site. This casually elegant WHITEHALL EXECUTIVE home boasts a popular floor plan well suited to "easy living" & entertaining alike with JUST UNDER 2500 square ft under air, 4 bedrooms, 2 full baths, (fabulous 4th bed can easily double as a home DEN/OFFICE), and inviting free form POOL. This beautiful Lake Front Home site is located on a cul-da-sac and is just a quick cart ride to the Clubhouse/ Fitness center & Publix. She has lovely curb appeal accentuated with tropical landscaping, and desirable architectural features including SIDE-LOAD garage, covered front entry and beautiful double glass front doors to welcome you in! Once you step inside you can leave the world behind as the view will immediately take your breath and worries away and welcome you home to your private oasis!! This home shows bright & light, and the flowing layout features a desirable GREAT ROOM, island kitchen, separate dining room, 3 guestrooms w/full bath (easy access to pool), elegant master bedroom w/ en-suite bath. The Great room, kitchen and Master suite open and look on to the pool area and sparkling lake! Interior design features include a calming neutral color pallet in hues of Sherwin Williams "Versatile Gray", cool ceramic tile on the diagonal, and volume and vaulted ceilings that create a lovely open and airy vibe. The smartly designed ISLAND kitchen has counter height center island, generous counter space with lots of room for party prep, STAINLESS STEEL appliances, closet pantry & steepled rich wood cabinetry and granite countertops. You can enjoy your morning cup of coffee in the adjacent dinette area and watch the native wildlife enjoying the lake through the clear view aquarium glass window. There is also separate laundry room that has lots of storage space with a handy laundry sink. The great room is the perfect place for family & friends to gather & cascading sliding glass doors open to the lanai and pool area bringing the outside in. After a long day on the course, you can retire to the Master Retreat which has a en suite bath w/split vanities, relaxing garden tub, large shower and double closets! This home has been meticulously maintained and is move in ready so DO NOT hesitate. Heron Creek Golf & CC offers a spectacular 21,000 sq ft Clubhouse, a great array of social activities, 27-hole AUTHUR HILLS designed championship golf course & practice facility, Tennis, fitness center & resort pool. Required membership as low as $258 /month. HOA fees incl: ground maintenance, irrigation, mulching, Cable, High Speed Internet & guarded gate entry! Hurry "Nothing Compares" the only thing this home is missing is you! Heron Creek is centrally located w/ easy access to I-75, the new SMH Health care facility, gulf beaches, downtown Venice, Wellen Park, Braves stadium & local airports.
Location
State FL
County Sarasota
Community Heron Creek
Zoning PCDN
Rooms
Other Rooms Den/Library/Office, Inside Utility
Interior
Interior Features Ceiling Fans(s), Eat-in Kitchen, High Ceilings, Open Floorplan, Split Bedroom, Stone Counters, Vaulted Ceiling(s), Walk-In Closet(s), Window Treatments
Heating Electric
Cooling Central Air
Flooring Carpet, Ceramic Tile
Fireplace false
Appliance Dishwasher, Disposal, Dryer, Electric Water Heater, Microwave, Range, Refrigerator, Washer
Laundry Inside, Laundry Room
Exterior
Exterior Feature Irrigation System, Sidewalk, Sliding Doors
Parking Features Garage Door Opener, Garage Faces Side, Golf Cart Parking, Oversized
Garage Spaces 3.0
Pool Gunite, In Ground, Screen Enclosure
Community Features Clubhouse, Deed Restrictions, Fitness Center, Gated Community - Guard, Golf Carts OK, Golf, Irrigation-Reclaimed Water, No Truck/RV/Motorcycle Parking, Pool, Restaurant, Sidewalks, Tennis Courts
Utilities Available BB/HS Internet Available, Cable Connected, Natural Gas Available, Sprinkler Recycled, Street Lights, Underground Utilities
Amenities Available Cable TV, Gated
View Y/N 1
View Water
Roof Type Tile
Porch Screened
Attached Garage true
Garage true
Private Pool Yes
Building
Lot Description Cul-De-Sac, Sidewalk, Paved
Story 1
Entry Level One
Foundation Slab
Lot Size Range 0 to less than 1/4
Builder Name Whitehall
Sewer Public Sewer
Water Public
Architectural Style Florida
Structure Type Block,Stucco
New Construction false
Construction Status Financing,Inspections
Others
Pets Allowed Yes
HOA Fee Include Cable TV,Internet,Maintenance Grounds
Senior Community No
Ownership Fee Simple
Monthly Total Fees $374
Acceptable Financing Cash, FHA
Membership Fee Required Required
Listing Terms Cash, FHA
Special Listing Condition None
Read Less Info
Want to know what your home might be worth? Contact us for a FREE valuation!

Our team is ready to help you sell your home for the highest possible price ASAP

© 2024 My Florida Regional MLS DBA Stellar MLS. All Rights Reserved.
Bought with RE/MAX HARBOR REALTY
GET MORE INFORMATION

REALTORS®






