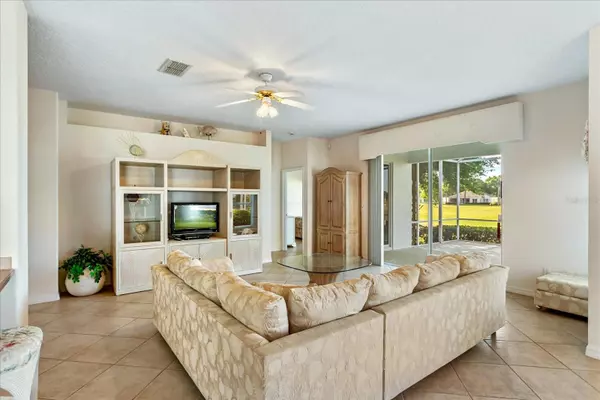$362,500
$375,000
3.3%For more information regarding the value of a property, please contact us for a free consultation.
2 Beds
2 Baths
1,777 SqFt
SOLD DATE : 05/02/2024
Key Details
Sold Price $362,500
Property Type Single Family Home
Sub Type Single Family Residence
Listing Status Sold
Purchase Type For Sale
Square Footage 1,777 sqft
Price per Sqft $203
Subdivision Clermont Highgate At Kings Ridge Ph 01 Lo
MLS Listing ID O6190335
Sold Date 05/02/24
Bedrooms 2
Full Baths 2
HOA Fees $249/mo
HOA Y/N Yes
Originating Board Stellar MLS
Year Built 2003
Annual Tax Amount $2,303
Lot Size 6,534 Sqft
Acres 0.15
Property Description
Discover 55+ luxury living in this exquisite St. Martin model. GOLF COURSE VIEW! This home showcases a stunning 180-degree panoramic view of the lush golf course from the expansive screen enclosed patio. Though listed as a 2 bedroom, the study could easily be converted into a 3rd bedroom or guest room. See the attached floor plan for greater detail.
As you step inside, you're greeted by a convenient hide-away screen door at the entry. This home boasts a seamless flow of elegance with extra-large neutral color diagonal tiles that adorn every corner, including the inviting bedrooms, offering both aesthetic appeal and effortless maintenance. The eat-in kitchen is a culinary delight, featuring upgraded cabinets, convenient roll-out shelves, elegant Corian countertops, and a modern sink and faucet for added sophistication. The pull down stair in the garage adds the practical angle providing access to added attic storage. Immaculately maintained, this home exudes a sense of perfection in every detail.
Imagine your worries swept away as the HOA fees cover periodic exterior painting and regular yard maintenance, ensuring a hassle-free lifestyle. Nestled within the gated community of Kings Ridge, residents enjoy a vibrant social scene filled with events, dinner-dances, clubs, classes, theatrical performances, and more. Indulge in the resort-like amenities including two heated pools, two golf courses, tennis courts, shuffleboard, gyms, Jacuzzis, and exciting billiard competitions. This little paradise offers a country club lifestyle without the hefty fees.
Conveniently located in the heart of Clermont, just a short drive from Universal, Disney, and other theme parks, as well as the Orlando International Airport, and pristine beaches on both coasts, Kings Ridge offers the perfect blend of tranquility and accessibility. With new medical facilities, dining options, shopping centers, and entertainment venues just minutes away, residents can enjoy a vacation-like lifestyle year-round in this revitalized city.
Don't miss this opportunity to experience the epitome of luxury living at Kings Ridge in Clermont, where every day feels like a retreat.
Location
State FL
County Lake
Community Clermont Highgate At Kings Ridge Ph 01 Lo
Zoning PUD
Interior
Interior Features Ceiling Fans(s), Eat-in Kitchen, Kitchen/Family Room Combo, Living Room/Dining Room Combo, Open Floorplan, Primary Bedroom Main Floor, Solid Surface Counters, Thermostat, Walk-In Closet(s)
Heating Central, Electric
Cooling Central Air
Flooring Ceramic Tile
Fireplace false
Appliance Dishwasher, Dryer, Range, Refrigerator, Washer
Laundry Electric Dryer Hookup, Inside, Laundry Room, Washer Hookup
Exterior
Exterior Feature Private Mailbox, Sliding Doors
Garage Spaces 2.0
Community Features Association Recreation - Owned, Buyer Approval Required, Clubhouse, Deed Restrictions, Fitness Center, Gated Community - Guard, Golf Carts OK, Golf, Irrigation-Reclaimed Water, Pool, Sidewalks, Special Community Restrictions, Tennis Courts, Wheelchair Access
Utilities Available BB/HS Internet Available, Electricity Connected, Public, Sewer Connected, Underground Utilities, Water Connected
View Golf Course
Roof Type Shingle
Porch Rear Porch, Screened
Attached Garage true
Garage true
Private Pool No
Building
Lot Description On Golf Course, Paved
Entry Level One
Foundation Slab
Lot Size Range 0 to less than 1/4
Sewer Public Sewer
Water None
Architectural Style Bungalow
Structure Type Block,Stucco
New Construction false
Schools
Elementary Schools Lost Lake Elem
Middle Schools Windy Hill Middle
High Schools East Ridge High
Others
Pets Allowed Yes
HOA Fee Include Guard - 24 Hour,Cable TV,Pool,Internet,Maintenance Structure,Maintenance Grounds,Management,Private Road,Recreational Facilities
Senior Community Yes
Ownership Fee Simple
Monthly Total Fees $463
Acceptable Financing Cash, Conventional, FHA, VA Loan
Membership Fee Required Required
Listing Terms Cash, Conventional, FHA, VA Loan
Num of Pet 2
Special Listing Condition None
Read Less Info
Want to know what your home might be worth? Contact us for a FREE valuation!

Our team is ready to help you sell your home for the highest possible price ASAP

© 2025 My Florida Regional MLS DBA Stellar MLS. All Rights Reserved.
Bought with KELLER WILLIAMS ADVANTAGE 2 REALTY
GET MORE INFORMATION
REALTORS®






