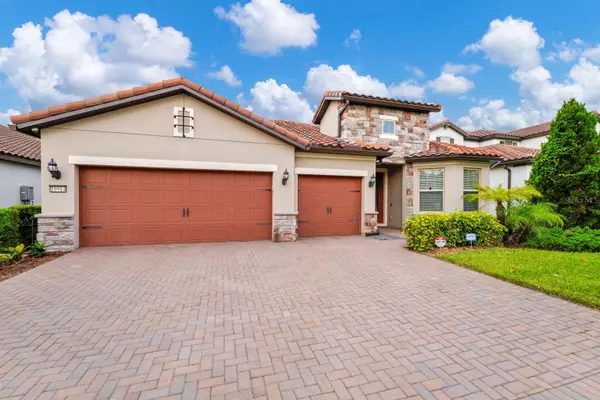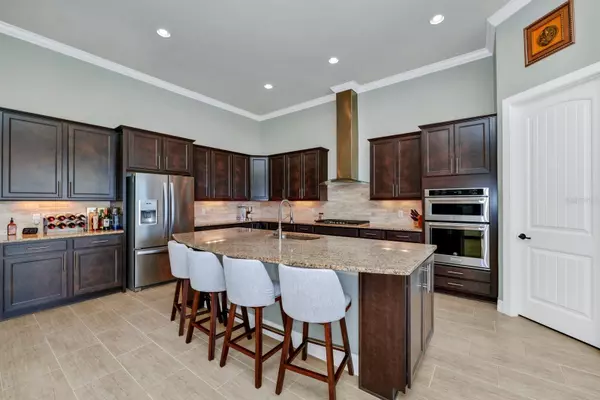$1,251,000
$1,290,000
3.0%For more information regarding the value of a property, please contact us for a free consultation.
3 Beds
3 Baths
2,862 SqFt
SOLD DATE : 05/03/2024
Key Details
Sold Price $1,251,000
Property Type Single Family Home
Sub Type Single Family Residence
Listing Status Sold
Purchase Type For Sale
Square Footage 2,862 sqft
Price per Sqft $437
Subdivision Ruby Lake Ph 1
MLS Listing ID O6195466
Sold Date 05/03/24
Bedrooms 3
Full Baths 3
HOA Fees $362/mo
HOA Y/N Yes
Originating Board Stellar MLS
Year Built 2017
Annual Tax Amount $9,192
Lot Size 7,405 Sqft
Acres 0.17
Property Description
Step into the beautiful community of Ruby Lake, a fully maintained and gated oasis nestled in the highly coveted Doctor Phillips area. This captivating residence boasts 3 bedrooms, 3 full bathrooms, and an office overlooking the tranquil lake. Spanning 2862 square feet on a single level, its elegance is accentuated by soaring 12-foot ceilings with an open floor plan. Facing East, indulge in the breathtaking sunsets mirrored on the lake, with the added spectacle of Disney and Epcot fireworks illuminating the night sky. This remarkable home is adorned with a plethora of upgrades, including double entry doors, retractable screens in the lanai, and double sliding glass doors - one with a convenient pocket feature. Elevating both style and functionality, enjoy Kitchen Aid appliances, pullout drawers in the kitchen, a huge walk-in closet in the master, and much more. Additionally, this residence offers amenities such as a tankless water heater, water softener and filtration system, pre-plumbing for an outdoor kitchen, security system, tile roof, and a paved driveway. Must see this home to appreciate its beauty.
Location
State FL
County Orange
Community Ruby Lake Ph 1
Zoning P-D
Rooms
Other Rooms Den/Library/Office
Interior
Interior Features Ceiling Fans(s), Crown Molding, High Ceilings, Kitchen/Family Room Combo, Open Floorplan, Primary Bedroom Main Floor, Solid Wood Cabinets, Split Bedroom, Stone Counters, Thermostat, Walk-In Closet(s), Window Treatments
Heating Central, Electric
Cooling Central Air
Flooring Ceramic Tile, Wood
Fireplace false
Appliance Built-In Oven, Convection Oven, Cooktop, Dishwasher, Disposal, Exhaust Fan, Gas Water Heater, Microwave, Range Hood, Refrigerator, Tankless Water Heater, Water Filtration System, Water Softener
Laundry Laundry Room
Exterior
Exterior Feature Irrigation System, Rain Gutters
Garage Spaces 3.0
Community Features Deed Restrictions, Fitness Center, Gated Community - No Guard, Irrigation-Reclaimed Water, Pool, Sidewalks, Tennis Courts
Utilities Available Electricity Connected, Fire Hydrant, Natural Gas Connected, Public, Street Lights, Water Connected
Amenities Available Clubhouse, Fitness Center, Gated, Maintenance, Pool, Security, Tennis Court(s)
Waterfront Description Lake
View Y/N 1
View Water
Roof Type Tile
Porch Covered, Screened
Attached Garage true
Garage true
Private Pool No
Building
Story 1
Entry Level One
Foundation Slab
Lot Size Range 0 to less than 1/4
Sewer Public Sewer
Water Public
Structure Type Stucco
New Construction false
Schools
Elementary Schools Sand Lake Elem
Middle Schools Southwest Middle
High Schools Lake Buena Vista High School
Others
Pets Allowed Yes
HOA Fee Include Pool,Maintenance Grounds,Pest Control,Recreational Facilities,Security
Senior Community No
Ownership Fee Simple
Monthly Total Fees $362
Acceptable Financing Cash, Conventional, VA Loan
Membership Fee Required Required
Listing Terms Cash, Conventional, VA Loan
Special Listing Condition None
Read Less Info
Want to know what your home might be worth? Contact us for a FREE valuation!

Our team is ready to help you sell your home for the highest possible price ASAP

© 2025 My Florida Regional MLS DBA Stellar MLS. All Rights Reserved.
Bought with CHARLES RUTENBERG REALTY ORLANDO
GET MORE INFORMATION
REALTORS®






