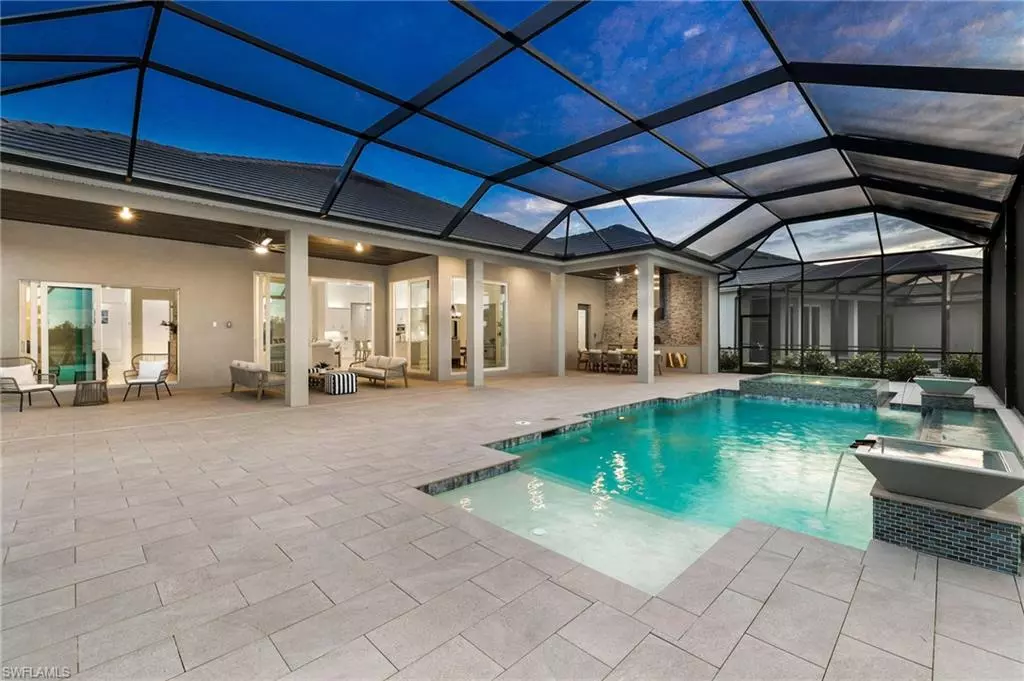$1,599,000
$1,599,000
For more information regarding the value of a property, please contact us for a free consultation.
4 Beds
3 Baths
2,964 SqFt
SOLD DATE : 05/03/2024
Key Details
Sold Price $1,599,000
Property Type Single Family Home
Sub Type Single Family Residence
Listing Status Sold
Purchase Type For Sale
Square Footage 2,964 sqft
Price per Sqft $539
Subdivision Wildblue
MLS Listing ID 224003162
Sold Date 05/03/24
Style Traditional
Bedrooms 4
Full Baths 3
HOA Y/N Yes
Originating Board Florida Gulf Coast
Year Built 2023
Annual Tax Amount $5,655
Tax Year 2022
Lot Size 0.344 Acres
Acres 0.3439
Property Description
Welcome to your luxurious lakefront retreat at 17209 Blue Sapphire Drive! This captivating, fully furnished, 4 bedroom, 3 bathroom home offers open-concept Florida-style living on a massive oversized sunset exposure lot. Prepare to immerse yourself in a wealth of custom upgrades, including wood lanai ceilings, a built-in entertainment center with a fireplace, custom kitchen lighting, custom landscaping with landscape lighting, and much more. Experience true outdoor living with a massive covered lanai with a fully equipped outdoor kitchen, 60ft wide screened pool deck with an infinity edge pool and spa, all set on a tranquil lake and preserve view that showcases Southwest Florida's world-renowned sunsets. Hurricane impact windows and doors and no flood zone offer insurance savings and peace of mind. WildBlue offers a resort-style pool, lap pool, indoor and outdoor restaurant, lakefront beach, fitness center with studios, spa, locker rooms with saunas, tennis and pickleball courts with a pro shop, basketball, playground, and three boat ramps with access to over 800 acres of boatable freshwater lakes. Don't miss this unique opportunity to indulge in premier Florida living!
Location
State FL
County Lee
Area Es05 - Estero
Zoning MPD
Direction From I-75, take exit 123 east, turn left into WildBlue, turn left at the roundabout, go straight through the next roundabout, property will be on your left.
Rooms
Dining Room Breakfast Bar, Dining - Family
Interior
Interior Features Great Room, Den - Study, Family Room, Guest Bath, Guest Room, Home Office, Built-In Cabinets, Wired for Data, Custom Mirrors, Pantry, Tray Ceiling(s), Vaulted Ceiling(s), Walk-In Closet(s)
Heating Central Electric, Fireplace(s)
Cooling Central Electric
Flooring Tile
Fireplace Yes
Window Features Single Hung,Impact Resistant Windows,Window Coverings
Appliance Cooktop, Gas Cooktop, Dishwasher, Disposal, Dryer, Freezer, Microwave, Range, Refrigerator, Refrigerator/Freezer, Refrigerator/Icemaker, Self Cleaning Oven, Tankless Water Heater, Wall Oven, Washer
Laundry Inside, Sink
Exterior
Exterior Feature Gas Grill, Boat Ramp, Outdoor Kitchen, Sprinkler Auto
Garage Spaces 3.0
Pool Community Lap Pool, In Ground, Concrete, Custom Upgrades, Equipment Stays, Gas Heat
Community Features Basketball, Beach - Private, Beach Access, Beach Club Included, Bike And Jog Path, Bocce Court, Cabana, Clubhouse, Community Boat Dock, Community Boat Ramp, Community Boat Slip, Park, Pool, Community Room, Community Spa/Hot tub, Fitness Center, Fishing, Full Service Spa, Internet Access, Lakefront Beach, Marina, Pickleball, Playground, Restaurant, Sauna, Sidewalks, Street Lights, Tennis Court(s), Water Skiing, Boating, Gated, Tennis
Utilities Available Underground Utilities, Natural Gas Connected, Cable Available
Waterfront Description Lake Front
View Y/N Yes
View Lake, Preserve
Roof Type Tile
Porch Screened Lanai/Porch, Patio
Garage Yes
Private Pool Yes
Building
Lot Description Across From Waterfront, Irregular Lot, Oversize
Faces From I-75, take exit 123 east, turn left into WildBlue, turn left at the roundabout, go straight through the next roundabout, property will be on your left.
Story 1
Sewer Central
Water Central
Architectural Style Traditional
Level or Stories 1 Story/Ranch
Structure Type Concrete Block,Stucco
New Construction Yes
Others
HOA Fee Include Cable TV,Internet,Irrigation Water,Maintenance Grounds,Legal/Accounting,Manager,Master Assn. Fee Included,Pest Control Exterior,Rec Facilities,Security,Street Lights,Street Maintenance
Tax ID 17-46-26-L1-13000.4150
Ownership Single Family
Security Features Smoke Detector(s),Smoke Detectors
Acceptable Financing Buyer Finance/Cash
Listing Terms Buyer Finance/Cash
Read Less Info
Want to know what your home might be worth? Contact us for a FREE valuation!

Our team is ready to help you sell your home for the highest possible price ASAP
Bought with Premiere Plus Realty Company
GET MORE INFORMATION

REALTORS®






