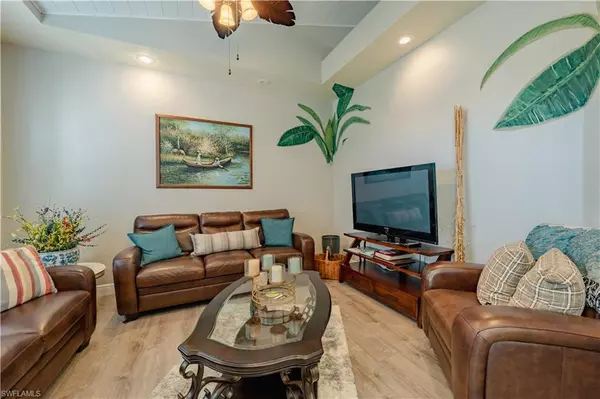$540,000
$589,000
8.3%For more information regarding the value of a property, please contact us for a free consultation.
4 Beds
3 Baths
2,500 SqFt
SOLD DATE : 05/02/2024
Key Details
Sold Price $540,000
Property Type Single Family Home
Sub Type Single Family Residence
Listing Status Sold
Purchase Type For Sale
Square Footage 2,500 sqft
Price per Sqft $216
Subdivision Breckenridge
MLS Listing ID 224010176
Sold Date 05/02/24
Bedrooms 4
Full Baths 3
HOA Fees $27/mo
HOA Y/N Yes
Originating Board Florida Gulf Coast
Year Built 1993
Annual Tax Amount $3,620
Tax Year 2023
Lot Size 0.340 Acres
Acres 0.34
Property Description
Indulge in luxury waterfront living in this elegant and modern home, boasting cutting-edge SMART technology including cameras, floodlights, a Rachio Sprinkler system, Schlage front door lock, Rheem water heater, smoke detectors, Smart control heater, and Wi-Fi-enabled garage door. The spacious family room features a wood-burning fireplace and European imported wood flooring beneath vaulted ceilings, creating an ambiance of sophistication. Culinary enthusiasts will adore the expansive open kitchen with granite countertops, double oven, and walk-in pantry. The master suite offers panoramic water views and a lavish bathroom with a large shower, separate jetted tub, and oversized walk-in closet. Outside, a large screened patio with a built-in kitchen and grill overlooks breathtaking sunset views over the water, perfect for entertaining. Conveniently located near restaurants, Neo City, and shopping, with Orlando International Airport just 20 minutes away and Disney/Universal and other theme parks a short 30-minute drive. Live the waterfront lifestyle of your dreams in this unparalleled sanctuary.
Location
State FL
County Osceola
Area Oa01 - Out Of Area
Direction 192 to Neptune Road. Take Neptune to Kings Hwy. Make left onto Kings Hwy. Take Kings Hwy to Breckenridge. Make left onto Lisa Line. House on Right.
Rooms
Dining Room Breakfast Bar, Dining - Living, Eat-in Kitchen
Interior
Heating Central Electric, Fireplace(s)
Cooling Central Electric
Flooring Tile
Fireplace Yes
Window Features Other
Appliance Electric Cooktop, Dishwasher, Dryer, Microwave, Refrigerator, Washer
Exterior
Exterior Feature Outdoor Grill
Garage Spaces 2.0
Community Features Sidewalks, Street Lights, Non-Gated
Utilities Available Cable Available
Waterfront Description Lake Front
View Y/N No
View Lake
Roof Type Shingle
Porch Open Porch/Lanai, Screened Lanai/Porch
Garage Yes
Private Pool No
Building
Faces 192 to Neptune Road. Take Neptune to Kings Hwy. Make left onto Kings Hwy. Take Kings Hwy to Breckenridge. Make left onto Lisa Line. House on Right.
Story 1
Sewer Septic Tank
Water Central
Level or Stories 1 Story/Ranch
Structure Type Concrete Block,Wood Frame,Stucco
New Construction No
Others
HOA Fee Include None
Tax ID 02-26-29-2628-0001-0480
Ownership Single Family
Security Features Smoke Detector(s)
Acceptable Financing Buyer Finance/Cash, FHA, VA Loan
Listing Terms Buyer Finance/Cash, FHA, VA Loan
Read Less Info
Want to know what your home might be worth? Contact us for a FREE valuation!

Our team is ready to help you sell your home for the highest possible price ASAP
GET MORE INFORMATION

REALTORS®






