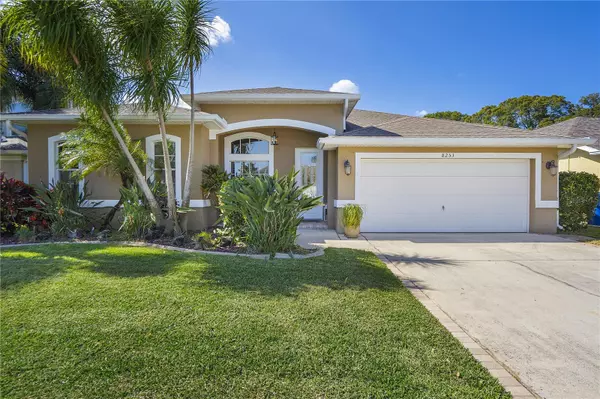$672,000
$692,900
3.0%For more information regarding the value of a property, please contact us for a free consultation.
3 Beds
2 Baths
2,231 SqFt
SOLD DATE : 05/02/2024
Key Details
Sold Price $672,000
Property Type Single Family Home
Sub Type Single Family Residence
Listing Status Sold
Purchase Type For Sale
Square Footage 2,231 sqft
Price per Sqft $301
Subdivision Wild Oaks
MLS Listing ID U8232797
Sold Date 05/02/24
Bedrooms 3
Full Baths 2
Construction Status Appraisal,Financing,Inspections
HOA Fees $50/ann
HOA Y/N Yes
Originating Board Stellar MLS
Year Built 2004
Annual Tax Amount $8,768
Lot Size 6,098 Sqft
Acres 0.14
Lot Dimensions 98x58
Property Description
This exceptional home offers a unique blend of features suitable for a variety of lifestyle needs. Featuring 3 ample sized bedrooms plus bonus room, a primary suite, 2 full bathrooms, a 2-car garage, attic storage, screened lanai, backyard enclosed by vinyl fencing with a spacious Pebble Tec swimming pool (saltwater capable), PLUS A NEW ROOF completed in February ’24 with wind resistant Owen Corning shingles. Nestled in the Wild Oaks neighborhood, located between Starkey Rd and Belcher Rd, it is described as a tight-knit community that enjoys passing each other on evening strolls. Upon entering the front door, you're greeted by a grand open space, highlighted by crafted woodwork, beveled crown molding, large baseboards, and 10' high ceilings. The open design encourages interaction between family members, while still providing designated spaces for each area. The kitchen stands out with custom wood soft-close cabinets, illuminated glass display shelves, granite countertops, stainless steel appliances, range hood that vents to the outside, double convection oven, closet pantry, elevated breakfast bar, and an accent lighted tray ceiling. The family room is spacious enough for the largest of televisions, and the $10k worth of custom drapes covering the impact-rated slider glass doors will be included with the home purchase. The primary bedroom boasts a tray ceiling with fan and accent lighting, modern sconces, and a cozy reading corner. The en-suite bathroom features a jacuzzi garden tub, separate glass shower with dual shower heads, double vanity, private toilet closet, and a generous walk-in closet. Plus, there is access to the lanai from this bedroom. Additional bedrooms are situated on the opposite side of the home, along with a bonus room and a laundry room. The bedrooms are adorned with chair rails and offer suitable closet space, while the bonus room features a sizeable closet with a cherry wood storage system, making it suitable for various uses, such as an office, 4th bedroom, yoga room, or nursery. The laundry room is equipped to accommodate modern front-load washers and dryers and offers cabinet storage. The great outdoors of this property underwent updates in 2018, transforming the covered porch into a delightful, screened enclosure with a ceiling fan. The landscaped backyard is low maintenance as it is lined with pavers and can be accessed from 2 sets of sliders doors in the home and 2 gate entrances on either side of home. It provides plenty of space for lounging and outdoor dining, and even has space for cornhole games. A large shed, along with additional storage space, is located on the backside of the home. The 2-car garage comes with storage cabinets and shelves; and the pull-down stairs for the attic provide easy access to even more storage. This home features stunning natural lighting during the day, while the west sun illuminates the pool area for afternoon relaxation. The specially designed house lighting creates an enchanting ambiance inside and outside the property during the evening. Additional home details include extra kitchen electrical outlets, linen closets in both bathrooms, new garage door spring in 2021, an 80-gallon water heater installed in 2018, impact-rated slider doors and 4 impact-rated windows (not all windows are impact-rated), and a zone-controlled rain sensor sprinkler system. Ask your Realtor for the property feature sheet and schedule a viewing to see this exceptional property in person.
Location
State FL
County Pinellas
Community Wild Oaks
Rooms
Other Rooms Attic, Bonus Room, Den/Library/Office, Family Room, Formal Dining Room Separate, Formal Living Room Separate
Interior
Interior Features Built-in Features, Ceiling Fans(s), Chair Rail, Crown Molding, Eat-in Kitchen, High Ceilings, Kitchen/Family Room Combo, Living Room/Dining Room Combo, Open Floorplan, Primary Bedroom Main Floor, Solid Wood Cabinets, Split Bedroom, Stone Counters, Thermostat, Tray Ceiling(s), Walk-In Closet(s), Window Treatments
Heating Central, Electric
Cooling Central Air
Flooring Carpet, Concrete, Laminate, Tile
Furnishings Unfurnished
Fireplace false
Appliance Cooktop, Dishwasher, Disposal, Dryer, Electric Water Heater, Exhaust Fan, Ice Maker, Microwave, Range, Range Hood, Refrigerator, Washer, Water Softener
Laundry Electric Dryer Hookup, Inside, Laundry Room, Washer Hookup
Exterior
Exterior Feature Irrigation System, Lighting, Private Mailbox, Rain Gutters, Sidewalk, Sliding Doors, Storage
Parking Features Driveway, Garage Door Opener, Ground Level, Guest
Garage Spaces 2.0
Fence Fenced, Vinyl
Pool Child Safety Fence, Gunite, In Ground, Lighting
Community Features Sidewalks, Special Community Restrictions
Utilities Available Cable Available, Electricity Connected, Public, Sewer Connected, Sprinkler Meter, Street Lights, Underground Utilities, Water Connected
View Pool
Roof Type Shingle
Porch Covered, Front Porch, Rear Porch, Screened
Attached Garage true
Garage true
Private Pool Yes
Building
Lot Description City Limits, Landscaped, Level, Sidewalk, Paved
Story 1
Entry Level One
Foundation Slab
Lot Size Range 0 to less than 1/4
Sewer Public Sewer
Water Public
Structure Type Block,Concrete,Stucco
New Construction false
Construction Status Appraisal,Financing,Inspections
Schools
Elementary Schools Walsingham Elementary-Pn
Middle Schools Osceola Middle-Pn
High Schools Pinellas Park High-Pn
Others
Pets Allowed Cats OK, Dogs OK
HOA Fee Include Common Area Taxes,Management
Senior Community No
Ownership Fee Simple
Monthly Total Fees $50
Acceptable Financing Cash, Conventional, FHA, VA Loan
Membership Fee Required Required
Listing Terms Cash, Conventional, FHA, VA Loan
Special Listing Condition None
Read Less Info
Want to know what your home might be worth? Contact us for a FREE valuation!

Our team is ready to help you sell your home for the highest possible price ASAP

© 2024 My Florida Regional MLS DBA Stellar MLS. All Rights Reserved.
Bought with KELLER WILLIAMS ST PETE REALTY
GET MORE INFORMATION

REALTORS®






