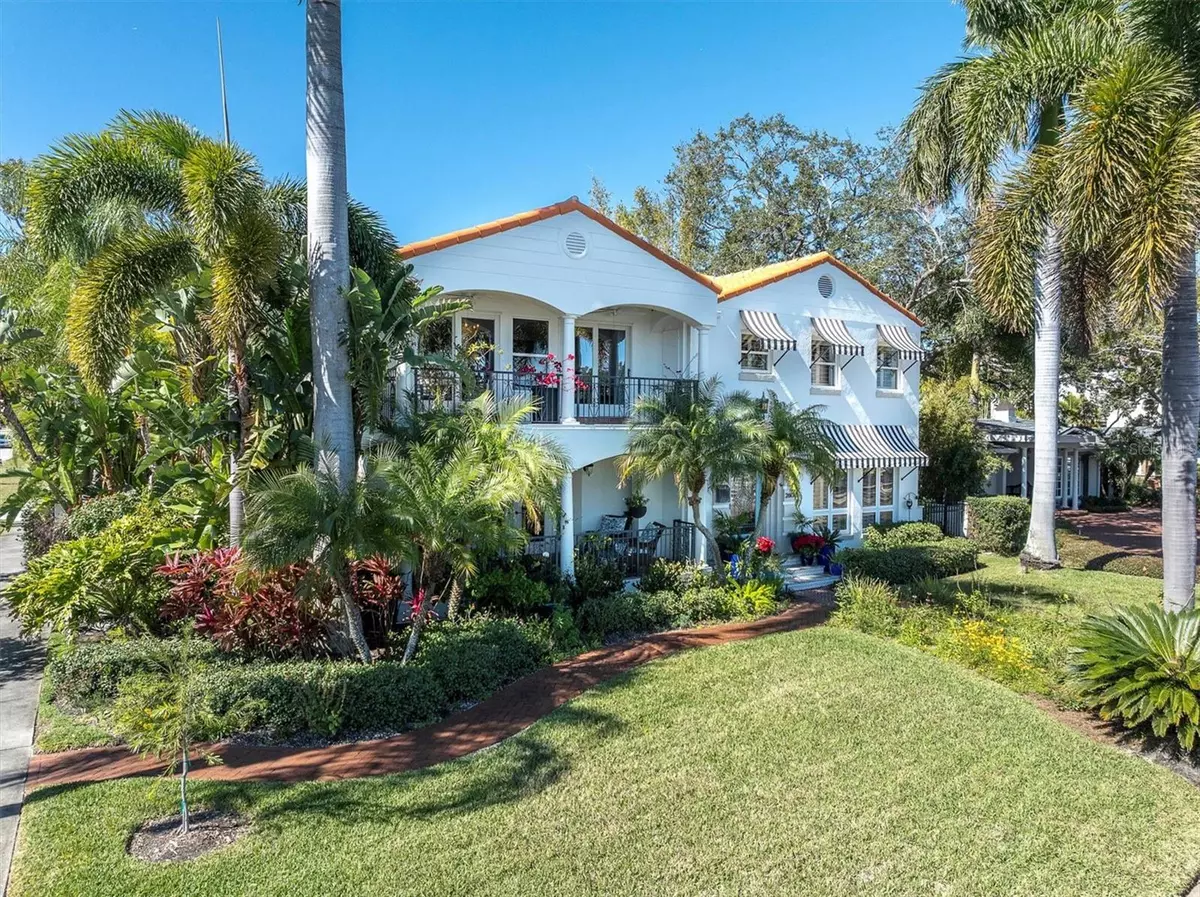$3,475,000
$3,750,000
7.3%For more information regarding the value of a property, please contact us for a free consultation.
4 Beds
4 Baths
3,903 SqFt
SOLD DATE : 05/02/2024
Key Details
Sold Price $3,475,000
Property Type Single Family Home
Sub Type Single Family Residence
Listing Status Sold
Purchase Type For Sale
Square Footage 3,903 sqft
Price per Sqft $890
Subdivision Granada Terrace 2
MLS Listing ID U8230358
Sold Date 05/02/24
Bedrooms 4
Full Baths 4
Construction Status Inspections
HOA Y/N No
Originating Board Stellar MLS
Year Built 1936
Annual Tax Amount $23,805
Lot Size 0.370 Acres
Acres 0.37
Lot Dimensions 69x114
Property Description
Welcome Home. This stunning waterfront Granada Terrace home is located on the prestige brick streets of the Old NE. Enjoy walks to downtown St. Petersburg along the waterfront on beautiful Coffee Pot Bayou. Front your own dock with lifts for boats and kayaks while enjoying watching the Manatees feed and nurture their young. This home has a true estate size primary suite with walk-in closet, fireplace and private sitting room all overlooking the water from its own balcony. Two other bedroom suites are also located on the 2nd floor. The main floor flows effortlessly as you enter into an elegant living room off of the open gourmet kitchen. A lovely dining room with a fireplace opens onto a balcony all facing the waterfront. To the rear of the home is a large family room and guest suite alright off the courtyard pool. Be ready to fall in love with your new home.
Location
State FL
County Pinellas
Community Granada Terrace 2
Direction NE
Interior
Interior Features Ceiling Fans(s), Dry Bar, Kitchen/Family Room Combo, PrimaryBedroom Upstairs, Solid Wood Cabinets, Split Bedroom, Stone Counters, Walk-In Closet(s), Window Treatments
Heating Central, Electric, Zoned
Cooling Central Air, Zoned
Flooring Tile, Wood
Fireplaces Type Gas, Other, Primary Bedroom
Fireplace true
Appliance Built-In Oven, Cooktop, Dishwasher, Disposal, Exhaust Fan, Refrigerator, Water Filtration System, Wine Refrigerator
Laundry Laundry Room, Upper Level
Exterior
Exterior Feature Balcony, Irrigation System, Rain Gutters, Sliding Doors
Garage Spaces 2.0
Pool In Ground, Salt Water
Utilities Available BB/HS Internet Available, Cable Connected, Electricity Available, Natural Gas Available, Natural Gas Connected, Sewer Connected, Sprinkler Meter, Sprinkler Recycled, Street Lights, Water Available
Waterfront Description Bayou
View Y/N 1
Water Access 1
Water Access Desc Bayou
View Water
Roof Type Tile
Attached Garage true
Garage true
Private Pool Yes
Building
Lot Description Corner Lot, FloodZone, City Limits, Landscaped, Sidewalk, Street Brick
Story 2
Entry Level Two
Foundation Crawlspace, Slab
Lot Size Range 1/4 to less than 1/2
Sewer Public Sewer
Water Public
Structure Type Block,Stucco,Wood Frame
New Construction false
Construction Status Inspections
Others
Senior Community No
Ownership Fee Simple
Acceptable Financing Cash, Conventional
Listing Terms Cash, Conventional
Special Listing Condition None
Read Less Info
Want to know what your home might be worth? Contact us for a FREE valuation!

Our team is ready to help you sell your home for the highest possible price ASAP

© 2024 My Florida Regional MLS DBA Stellar MLS. All Rights Reserved.
Bought with DALTON WADE INC
GET MORE INFORMATION

REALTORS®






