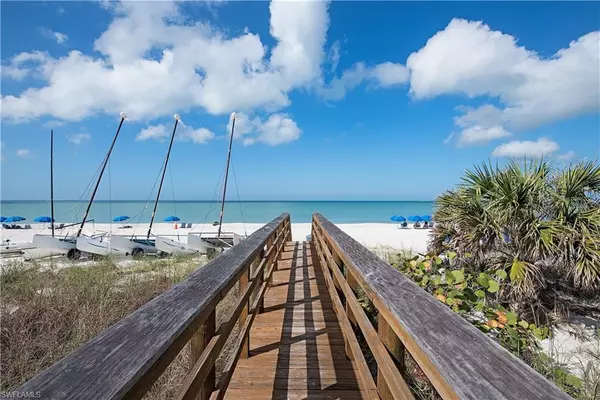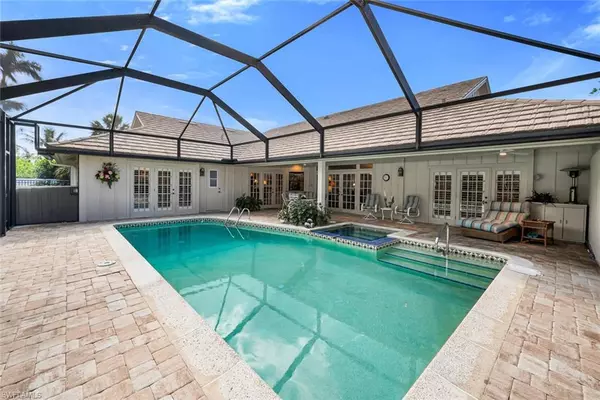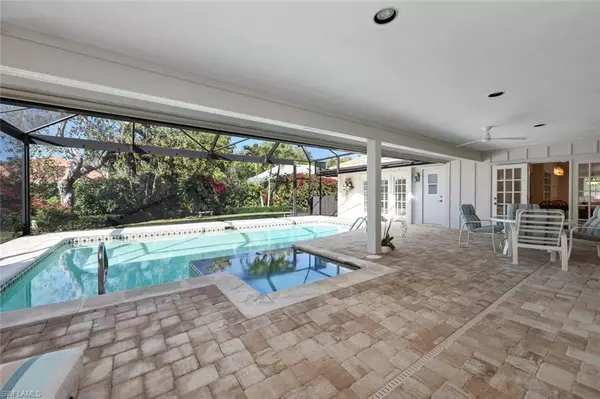$2,630,000
$2,800,000
6.1%For more information regarding the value of a property, please contact us for a free consultation.
3 Beds
3 Baths
2,857 SqFt
SOLD DATE : 05/01/2024
Key Details
Sold Price $2,630,000
Property Type Single Family Home
Sub Type Single Family Residence
Listing Status Sold
Purchase Type For Sale
Square Footage 2,857 sqft
Price per Sqft $920
Subdivision Pelican Bay Woods
MLS Listing ID 223025157
Sold Date 05/01/24
Bedrooms 3
Full Baths 3
HOA Y/N Yes
Originating Board Naples
Year Built 1985
Annual Tax Amount $10,981
Tax Year 2022
Lot Size 0.310 Acres
Acres 0.31
Property Description
A discerning buyer will love the quiet elegance of this home in the heart of Pelican Bay. A meticulously maintained home with custom designed kitchen, vaulted family room, spacious floor plan, hardwood floors, new roof and much more. Stepping in through the front door you are drawn to the private pool, lanai and back yard bordered with brightly colored bougainvillea. The peacefulness of this home caters to the best of our Florida lifestyle along with exclusive access to private beachfront dining, attended beach services and amenities such as active tennis programs, state of the art fitness center, spa, bike trails, walking paths, 27-holes of golf and more available to Pelican Bay Residents. Just a short walk to both Waterside Shops for casual and fine dining as well as Artis Naples offering world class performances, exhibitions and classes by internationally acclaimed artists. A premier location in Naples, Pelican Bay caters to a year-round resort lifestyle. This is Florida living at its best!
Location
State FL
County Collier
Area Na04 - Pelican Bay Area
Rooms
Dining Room Eat-in Kitchen, Formal
Kitchen Pantry
Interior
Interior Features Split Bedrooms, Built-In Cabinets, Wired for Data, Pantry, Volume Ceiling, Walk-In Closet(s)
Heating Central Electric
Cooling Central Electric
Flooring Carpet, Tile, Wood
Window Features Casement,Shutters - Manual,Window Coverings
Appliance Electric Cooktop, Dishwasher, Disposal, Dryer, Microwave, Refrigerator/Freezer, Refrigerator/Icemaker, Self Cleaning Oven, Wall Oven, Washer
Laundry Inside, Sink
Exterior
Exterior Feature Courtyard, Sprinkler Auto, Water Display
Garage Spaces 2.0
Pool In Ground, Concrete, Equipment Stays, Gas Heat
Community Features Golf Non Equity, Beach Access, Beach Club Available, Bike And Jog Path, Fitness Center, Fitness Center Attended, Private Beach Pavilion, Sidewalks, Street Lights, Tennis Court(s), Golf Course
Utilities Available Underground Utilities, Propane, Cable Available
Waterfront Description None
View Y/N Yes
View Landscaped Area
Roof Type Tile
Porch Screened Lanai/Porch, Patio
Garage Yes
Private Pool Yes
Building
Lot Description Regular
Story 1
Sewer Central
Water Central
Level or Stories 1 Story/Ranch
Structure Type Wood Frame,Stucco
New Construction No
Others
HOA Fee Include Cable TV,Internet,Legal/Accounting,Street Lights,Street Maintenance,Trash
Tax ID 66282440008
Ownership Single Family
Security Features Security System,Smoke Detector(s),Smoke Detectors
Acceptable Financing Buyer Finance/Cash
Listing Terms Buyer Finance/Cash
Read Less Info
Want to know what your home might be worth? Contact us for a FREE valuation!

Our team is ready to help you sell your home for the highest possible price ASAP
Bought with Premier Sotheby's Int'l Realty
GET MORE INFORMATION

REALTORS®






