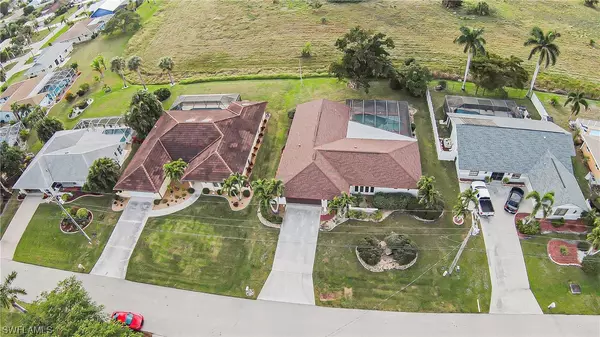$375,000
$399,900
6.2%For more information regarding the value of a property, please contact us for a free consultation.
3 Beds
3 Baths
1,927 SqFt
SOLD DATE : 04/25/2024
Key Details
Sold Price $375,000
Property Type Single Family Home
Sub Type Single Family Residence
Listing Status Sold
Purchase Type For Sale
Square Footage 1,927 sqft
Price per Sqft $194
Subdivision Cape Coral
MLS Listing ID 224003328
Sold Date 04/25/24
Style Ranch,One Story
Bedrooms 3
Full Baths 2
Half Baths 1
Construction Status Resale
HOA Y/N No
Year Built 1979
Annual Tax Amount $4,762
Tax Year 2022
Lot Size 10,018 Sqft
Acres 0.23
Lot Dimensions Appraiser
Property Description
Welcome to your dream pad in SE Cape Coral! This 3-bed, 2.5-bath charmer packs a punch with 1927 sq ft – not too big, not too small, just perfect, like a real estate fairy tale. The family room is the crown jewel, overseeing a screened-in pool cage for your VIP sun-soaking sessions or A-list pool parties.
Tucked against the former Cape Coral Country Club, the backyard is the Beyoncé of backdrops – private, lush, and nature-approved. And let's talk location – downtown Cape Coral's a hop, skip, and a jump away, with the beach and yacht club practically waving hello from the neighborhood.
This home isn't just a home; it's a lifestyle upgrade – a unicorn in the housing market, if you will. Rare, magical, and oh-so-desirable. So, pack your bags and get ready for your happily-ever-after in the heart of Cape Coral. Your castle awaits!
Location
State FL
County Lee
Community Cape Coral
Area Cc12 - Cape Coral Unit 7-15
Rooms
Bedroom Description 3.0
Interior
Interior Features Family/ Dining Room, Living/ Dining Room, Shower Only, Separate Shower, Vaulted Ceiling(s), Walk- In Closet(s), Split Bedrooms
Heating Central, Electric
Cooling Central Air, Electric
Flooring Tile
Furnishings Unfurnished
Fireplace No
Window Features Jalousie,Window Coverings
Appliance Dryer, Microwave, Range, Refrigerator, Washer
Exterior
Exterior Feature None
Parking Features Attached, Driveway, Garage, Paved
Garage Spaces 2.0
Garage Description 2.0
Pool Concrete, In Ground, Pool Equipment, Screen Enclosure
Community Features Non- Gated
Utilities Available Cable Available
Amenities Available None
Waterfront Description None
View Y/N Yes
Water Access Desc Assessment Paid,Public
View Golf Course, Trees/ Woods
Roof Type Shingle
Porch Lanai, Porch, Screened
Garage Yes
Private Pool Yes
Building
Lot Description On Golf Course, Rectangular Lot
Faces East
Story 1
Sewer Assessment Paid, Public Sewer
Water Assessment Paid, Public
Architectural Style Ranch, One Story
Unit Floor 1
Structure Type Block,Concrete,Stucco
Construction Status Resale
Others
Pets Allowed Yes
HOA Fee Include None
Senior Community No
Tax ID 01-45-23-C3-00479.0470
Ownership Single Family
Acceptable Financing All Financing Considered, Cash, FHA, VA Loan
Listing Terms All Financing Considered, Cash, FHA, VA Loan
Financing Conventional
Pets Allowed Yes
Read Less Info
Want to know what your home might be worth? Contact us for a FREE valuation!

Our team is ready to help you sell your home for the highest possible price ASAP
Bought with Better Homes and Gardens Real Estate Pristine
GET MORE INFORMATION

REALTORS®






