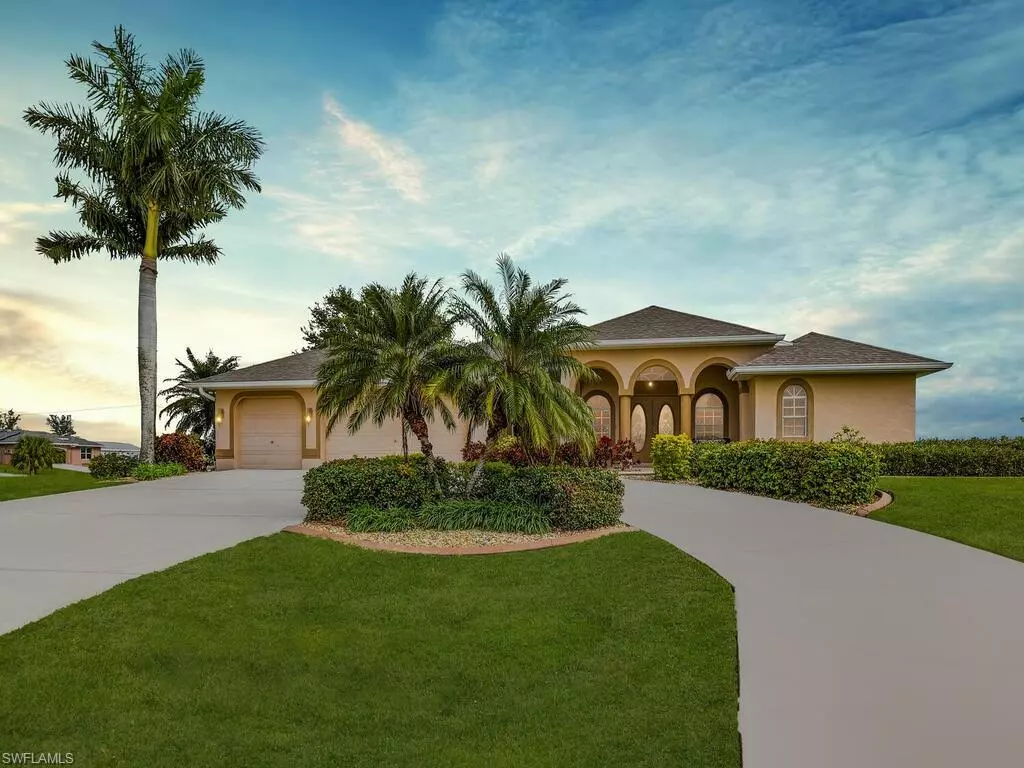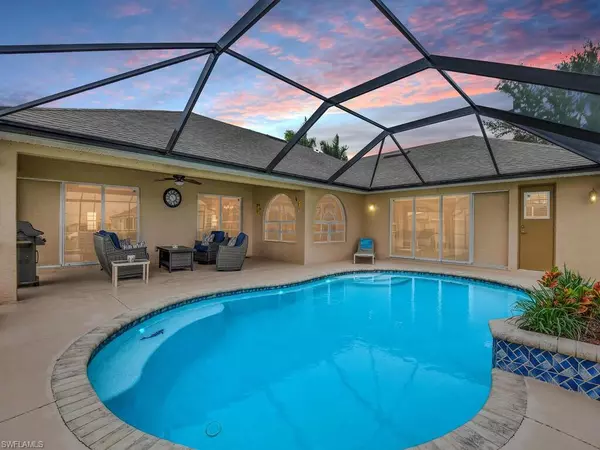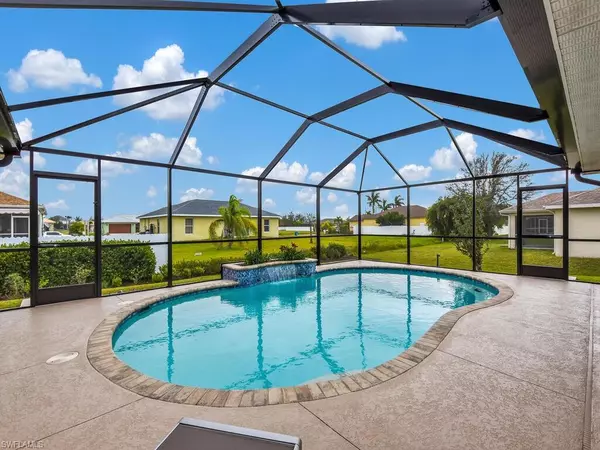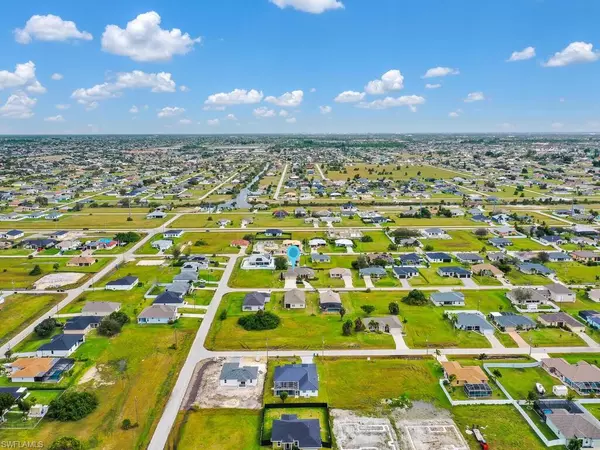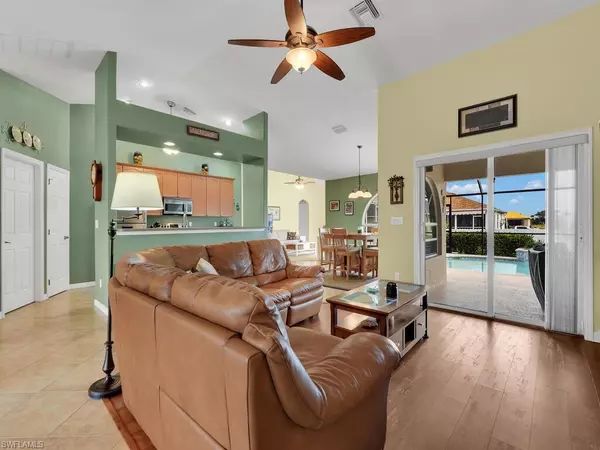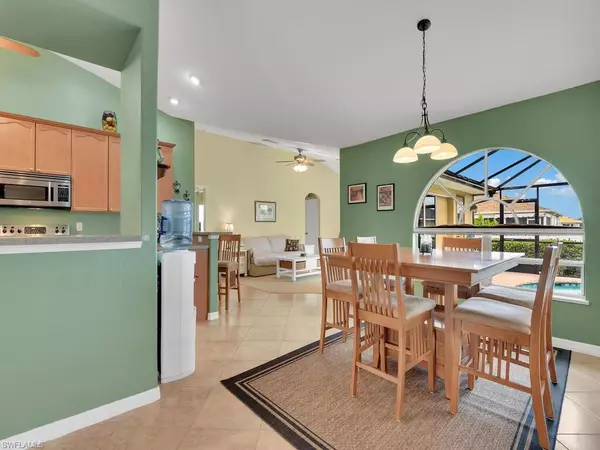$465,000
$475,000
2.1%For more information regarding the value of a property, please contact us for a free consultation.
4 Beds
3 Baths
2,300 SqFt
SOLD DATE : 04/29/2024
Key Details
Sold Price $465,000
Property Type Single Family Home
Sub Type Single Family Residence
Listing Status Sold
Purchase Type For Sale
Square Footage 2,300 sqft
Price per Sqft $202
Subdivision Cape Coral
MLS Listing ID 224005508
Sold Date 04/29/24
Bedrooms 4
Full Baths 3
Originating Board Florida Gulf Coast
Year Built 2007
Annual Tax Amount $2,440
Tax Year 2022
Lot Size 0.344 Acres
Acres 0.344
Property Description
Welcome to your Cape Coral retreat! This 4BR/3BA custom home seamlessly combines luxury and functionality across its 2300 SF of living space, and a bonus private "work from home" nook. As you step inside, the natural light beckons, guiding you effortlessly throughout the space. The spacious kitchen, complete with 42" uppers & stainless steel appliances, serves as the heart of the home. The primary suite offers a true escape w/ pocketing sliders to the pool area, dual walk in closets, & 5 piece bath. The open concept space effortlessly connects 2 living areas with pocketing sliders that lead out to the outdoor living space, creating a seamless transition. As you venture outdoors, discover your personal oasis—a pristine pool with a saltwater system, a spacious deck, and large covered entertaining area. The circular driveway and beautiful curb appeal set the tone for an impressive exterior on an oversized lot (rare 3-lot site). Key updates include a new pool enclosure (2023), new roof (2022), HVAC system (2017), and a new water softener (2022). Conveniently located near Burnt Store Rd, Matlache, and everyday amenities, this home invites you to experience SW Florida living.
Location
State FL
County Lee
Area Cc42 - Cape Coral Unit 50, 54, 51, 52, 53,
Zoning R1-D
Direction We suggest that you utilize GPS for the most accurate routing information and traffic predictions.
Rooms
Primary Bedroom Level Master BR Ground
Master Bedroom Master BR Ground
Dining Room Breakfast Bar, Dining - Family
Kitchen Kitchen Island
Interior
Interior Features Split Bedrooms, Home Office, Vaulted Ceiling(s), Volume Ceiling
Heating Central Electric
Cooling Ceiling Fan(s), Central Electric
Flooring Carpet, Tile
Window Features Single Hung,Sliding,Shutters - Manual,Window Coverings
Appliance Electric Cooktop, Dishwasher, Disposal, Dryer, Microwave, Refrigerator/Freezer, Self Cleaning Oven, Washer
Laundry Inside
Exterior
Exterior Feature Sprinkler Auto
Garage Spaces 3.0
Pool In Ground, Salt Water
Community Features None, No Subdivision, Non-Gated
Utilities Available Cable Available
Waterfront Description None
View Y/N Yes
View Landscaped Area
Roof Type Shingle
Street Surface Paved
Porch Screened Lanai/Porch, Patio
Garage Yes
Private Pool Yes
Building
Lot Description 3 Lots, Oversize
Faces We suggest that you utilize GPS for the most accurate routing information and traffic predictions.
Story 1
Sewer Septic Tank
Water Well
Level or Stories 1 Story/Ranch
Structure Type Concrete Block,Stucco
New Construction No
Schools
Elementary Schools Proximity
Middle Schools School Choice
High Schools School Choice
Others
HOA Fee Include None
Tax ID 08-44-23-C3-03968.0400
Ownership Single Family
Security Features Smoke Detector(s),Smoke Detectors
Acceptable Financing Buyer Finance/Cash, FHA, VA Loan
Listing Terms Buyer Finance/Cash, FHA, VA Loan
Read Less Info
Want to know what your home might be worth? Contact us for a FREE valuation!

Our team is ready to help you sell your home for the highest possible price ASAP
Bought with The Simonelli Real Estate Grp
GET MORE INFORMATION

REALTORS®

