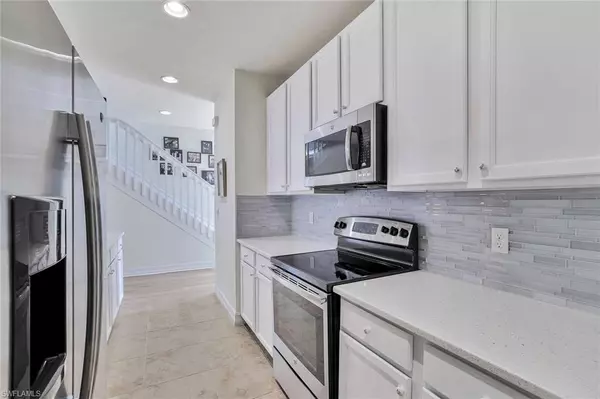$440,000
$469,000
6.2%For more information regarding the value of a property, please contact us for a free consultation.
3 Beds
3 Baths
1,779 SqFt
SOLD DATE : 05/01/2024
Key Details
Sold Price $440,000
Property Type Townhouse
Sub Type Townhouse
Listing Status Sold
Purchase Type For Sale
Square Footage 1,779 sqft
Price per Sqft $247
Subdivision The Preserve At Bristol Pines
MLS Listing ID 224006509
Sold Date 05/01/24
Style Contemporary,See Remarks
Bedrooms 3
Full Baths 2
Half Baths 1
HOA Fees $391/qua
HOA Y/N Yes
Originating Board Naples
Year Built 2015
Annual Tax Amount $2,230
Tax Year 2023
Property Description
REDUCED $20,000!!!!!This North End Pristine light bright 1746 sq ft Ibis Townhome is complete with New luxury Cortex Vinyl flooring throughout the living & bedrooms, the gourmet kitchen has updated 42 inch cabinets, new Sparkling Quartz Kitchen Counters & a Glass Backsplash. The First Floor Primary Suite has a dual vanity, walk in shower, soaking tub, private water closet, & 2 large walk-in closets. In addition, bead board & custom mirrors have been added for architectural interest plus there are custom window treatment throughout. The second floor includes a loft area & two bedrooms each boasting large closets & a shared full bath. Most of the home is used by a talented artist. Enjoy the lake while sitting on the screened spacious lanai. Bristol Pines is a Gated Community with low fees which include internet, all the amenities and NO CDD. Minutes to Beaches via Vanderbilt Beach Rd, multiple shopping/dining venues, & located in a TOP-RATED SCHOOL DISTRICT!
Location
State FL
County Collier
Area Na31 - E/O Collier Blvd N/O Vanderbilt
Rooms
Primary Bedroom Level Master BR Ground
Master Bedroom Master BR Ground
Dining Room Breakfast Bar, Dining - Living
Interior
Interior Features Great Room, Wired for Data, Custom Mirrors, Walk-In Closet(s)
Heating Central Electric
Cooling Ceiling Fan(s), Central Electric
Flooring Tile, Vinyl
Window Features Impact Resistant,Shutters - Manual,Window Coverings
Appliance Dishwasher, Disposal, Dryer, Microwave, Refrigerator/Icemaker, Self Cleaning Oven, Washer
Laundry Inside
Exterior
Exterior Feature Sprinkler Auto
Garage Spaces 2.0
Community Features Basketball, Clubhouse, Pool, Community Spa/Hot tub, Fitness Center, Internet Access, Playground, Sidewalks, Street Lights, Tennis Court(s), Gated, Tennis
Utilities Available Underground Utilities, Cable Available
Waterfront Description Lake Front
View Y/N No
View Lake
Roof Type Tile
Street Surface Paved
Porch Screened Lanai/Porch
Garage Yes
Private Pool No
Building
Sewer Central
Water Central
Architectural Style Contemporary, See Remarks
Level or Stories Multi-Story Home, 2 Story
Structure Type Concrete Block,Stucco
New Construction No
Schools
Elementary Schools Big Cypress Elementary
Middle Schools Oakridge Middle School
High Schools Gulf Coast High School
Others
HOA Fee Include Internet,Irrigation Water,Maintenance Grounds,Legal/Accounting,Manager,Pest Control Exterior,Rec Facilities,Reserve,Security,Street Lights
Tax ID 24778006888
Ownership Single Family
Security Features Smoke Detector(s),Smoke Detectors
Acceptable Financing Buyer Finance/Cash
Listing Terms Buyer Finance/Cash
Read Less Info
Want to know what your home might be worth? Contact us for a FREE valuation!

Our team is ready to help you sell your home for the highest possible price ASAP
Bought with Coldwell Banker Realty
GET MORE INFORMATION
REALTORS®






