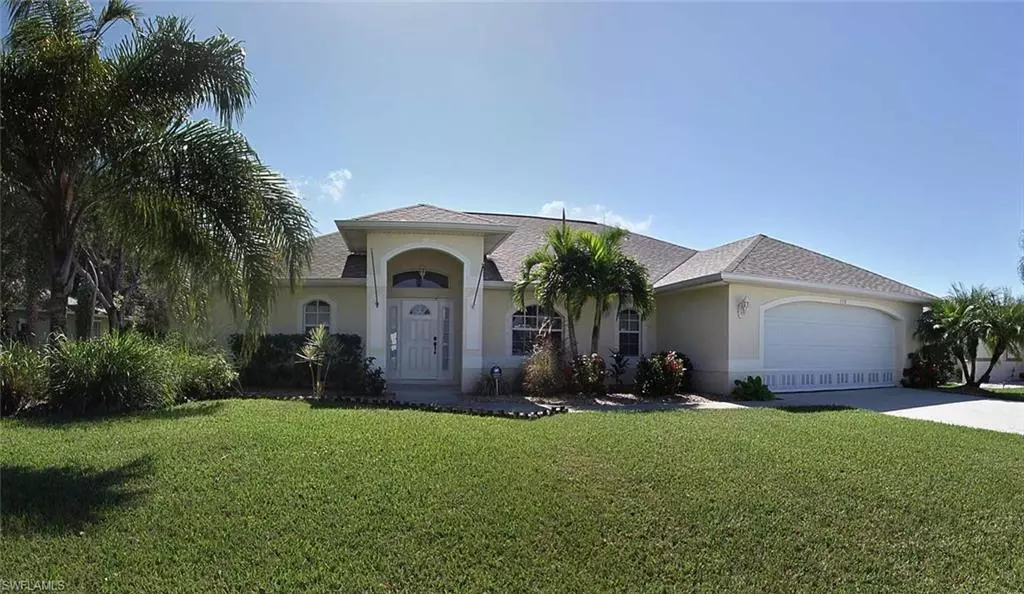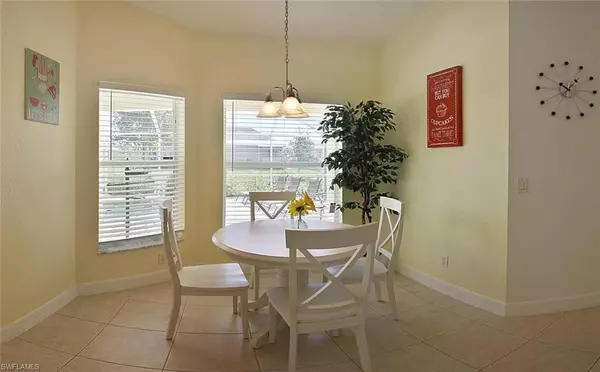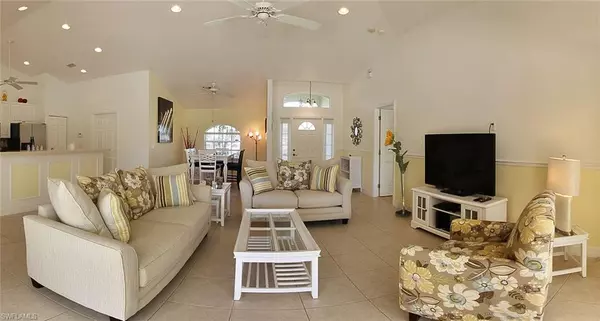$430,000
$445,000
3.4%For more information regarding the value of a property, please contact us for a free consultation.
3 Beds
2 Baths
1,822 SqFt
SOLD DATE : 04/30/2024
Key Details
Sold Price $430,000
Property Type Single Family Home
Sub Type Single Family Residence
Listing Status Sold
Purchase Type For Sale
Square Footage 1,822 sqft
Price per Sqft $236
Subdivision Cape Coral
MLS Listing ID 223072299
Sold Date 04/30/24
Style Florida
Bedrooms 3
Full Baths 2
Originating Board Florida Gulf Coast
Year Built 2006
Annual Tax Amount $6,497
Tax Year 2022
Lot Size 10,018 Sqft
Acres 0.23
Property Description
Welcome to Paradise! This meticulously maintained 3-bedroom, 2-bathroom home is a rare gem. Boasting 1,822 square feet of living space, a spacious pool area, and a desirable south-facing lanai, this property is the epitome of Florida living.
Key Features: 3 Bedrooms, 2 Bathrooms: Plenty of room for family, guests, or home office space. 1,822 Sqft of Pure Comfort: Spacious and versatile layout to suit your lifestyle. Resort-Style Pool Area: Dive into your own private oasis, perfect for relaxation and entertaining. South-Facing Lanai: Enjoy abundant natural light and breathtaking sunrises and sunsets. Freshly Painted: The home shines with a welcoming atmosphere. Brand New Roof: Peace of mind for years to come.
Location, Location, Location: Nestled in the heart of SW Cape Coral, you'll be just minutes away from Restaurant, Shopping and Groceries. Whether you're looking for a vacation home, permanent residence, or investment property, this location has it all.
New Roof 2023, New Air Condition 2023, New Paint outside 2023, New Pool pump 2022, New Water heater 2021
Location
State FL
County Lee
Area Cc21 - Cape Coral Unit 3, 30, 44, 6
Zoning R1-D
Direction Google maps
Rooms
Dining Room Breakfast Bar, Breakfast Room, Dining - Living
Kitchen Kitchen Island
Interior
Interior Features Split Bedrooms, Great Room, Guest Bath, Built-In Cabinets, Closet Cabinets, Walk-In Closet(s)
Heating Central Electric
Cooling Central Electric
Flooring Carpet, Laminate, Tile
Window Features Double Hung
Appliance Dishwasher, Disposal, Dryer, Microwave, Range, Refrigerator/Freezer, Refrigerator/Icemaker, Washer
Laundry Inside, Sink
Exterior
Garage Spaces 2.0
Pool In Ground, Concrete, Equipment Stays, Electric Heat, Screen Enclosure
Community Features Restaurant, Shopping, Street Lights, No Subdivision
Utilities Available Cable Available
Waterfront Description None
View Y/N Yes
View Landscaped Area
Roof Type Shingle
Street Surface Paved
Porch Screened Lanai/Porch, Patio
Garage Yes
Private Pool Yes
Building
Lot Description Regular
Faces Google maps
Sewer Assessment Unpaid
Water Assessment Unpaid
Architectural Style Florida
Structure Type Concrete Block,Stucco
New Construction No
Others
HOA Fee Include None
Tax ID 10-45-23-C3-03359.0200
Ownership Single Family
Security Features Smoke Detector(s),Smoke Detectors
Acceptable Financing Buyer Finance/Cash
Listing Terms Buyer Finance/Cash
Read Less Info
Want to know what your home might be worth? Contact us for a FREE valuation!

Our team is ready to help you sell your home for the highest possible price ASAP
Bought with MVP Realty Associates LLC
GET MORE INFORMATION

REALTORS®






