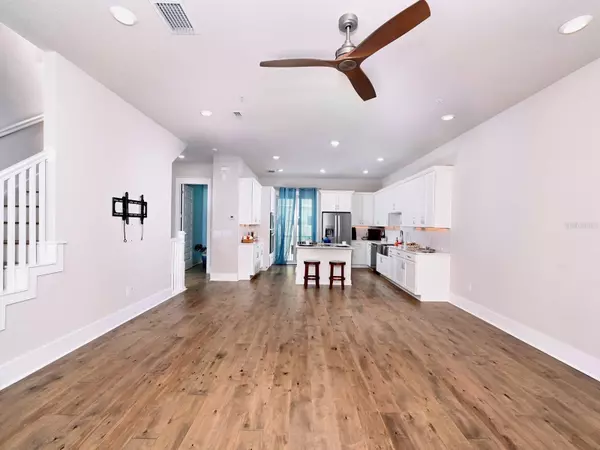$815,000
$850,000
4.1%For more information regarding the value of a property, please contact us for a free consultation.
3 Beds
4 Baths
2,451 SqFt
SOLD DATE : 04/30/2024
Key Details
Sold Price $815,000
Property Type Townhouse
Sub Type Townhouse
Listing Status Sold
Purchase Type For Sale
Square Footage 2,451 sqft
Price per Sqft $332
Subdivision Enclave/Laurel Park Rep
MLS Listing ID A4588885
Sold Date 04/30/24
Bedrooms 3
Full Baths 3
Half Baths 1
Construction Status Inspections
HOA Fees $493/qua
HOA Y/N Yes
Originating Board Stellar MLS
Year Built 2019
Annual Tax Amount $7,331
Lot Size 1,742 Sqft
Acres 0.04
Property Description
**Be sure to view the immersive 3D floor plan by visiting our state-of-the art virtual tour.**
LARGE TOWNHOUSE DOWNTOWN WITH ELEVATOR! This multi-level townhome provides a minimal urban footprint without compromising space. A private elevator accesses all four levels of this single-family residence with nearly 2500 square feet! There are three full bedroom en suites and a den or study. A garden entry presents the foyer with climate-controlled storage or flex space and ground level access to the attached 2-car garage. The main level has an open floor plan with a convenient powder bath, plus living and dining space combined with a lovely kitchen. Quartz counter tops compliment the white raised panel cabinetry with a herringbone patterned backsplash, illuminated with task lighting. A center island with an induction cooktop includes breakfast bar seating. A stainless-steel apron sink is paired with customary modern appliances. Two separate balconies overlook park views to the east and city vistas to the west, each through their own sliding glass doors. The Owner’s floor has an en suite with a nice sized walk-in closet and another balcony. The luxurious bath offers quartz, furniture quality cabinetry, double sinks, marble-look tile, and a spa-like shower. It has a glass front, an overhead rainfall nozzle and secondary faucets. Nearby is the den/study with a balcony, and dry bar complete with a beverage refrigerator. Additionally on this floor there is a well-appointed laundry room. Warm hardwood flooring on all three levels gives way to cozy neutral carpeting on the topmost floor. Two almost identical bedroom en suites each have their own balconies, walk-in closets, and herringbone tiled personal baths; one has a shower only, while the other touts a tub-shower grouping. Bonus features include hurricane rated windows and doors. The Enclave is at Laurel Park, a historic neighborhood in Sarasota. It boasts a vibrant ‘West of Trail’ metropolitan lifestyle across the street from Payne Park, a county-maintained venue w/ tennis courts, a Skate Park, a Cafe, an Amphitheater, cycling, disc golf, picnic tables, playground, paths, & a water feature. City sidewalks along Laurel Street stroll along to the epicenter of Downtown Sarasota. Offering ample choices for entertainment, dining, and shopping. Equally they also venture to the Legacy Trail with miles of biking opportunities. Plus, Sarasota Memorial Hospital, and Morton’s Market Plaza are just a few blocks away. The location is near the world-renowned sugar-sand beaches of Siesta Key too!
Location
State FL
County Sarasota
Community Enclave/Laurel Park Rep
Zoning DTE
Rooms
Other Rooms Den/Library/Office, Great Room, Inside Utility, Storage Rooms
Interior
Interior Features Built-in Features, Ceiling Fans(s), Eat-in Kitchen, Elevator, High Ceilings, Living Room/Dining Room Combo, PrimaryBedroom Upstairs, Open Floorplan, Solid Surface Counters, Split Bedroom, Stone Counters, Walk-In Closet(s), Window Treatments
Heating Central, Electric
Cooling Central Air
Flooring Carpet, Tile, Wood
Furnishings Unfurnished
Fireplace false
Appliance Bar Fridge, Built-In Oven, Cooktop, Dishwasher, Dryer, Microwave, Refrigerator, Washer
Laundry Inside, Laundry Room, Upper Level
Exterior
Exterior Feature Balcony, Irrigation System, Lighting, Rain Gutters, Sidewalk, Sliding Doors, Storage
Parking Features Alley Access, Garage Door Opener, Garage Faces Rear, Ground Level
Garage Spaces 2.0
Fence Fenced
Community Features Buyer Approval Required, Community Mailbox, Deed Restrictions, Dog Park, Park, Playground, Restaurant, Sidewalks, Tennis Courts, Wheelchair Access
Utilities Available Public
Amenities Available Fence Restrictions, Vehicle Restrictions
View City, Park/Greenbelt, Water
Roof Type Shingle
Porch Covered, Front Porch
Attached Garage true
Garage true
Private Pool No
Building
Lot Description City Limits, Near Marina, Near Public Transit, Sidewalk, Paved
Story 4
Entry Level Three Or More
Foundation Stem Wall
Lot Size Range 0 to less than 1/4
Builder Name David Weekley Homes LLC
Sewer Public Sewer
Water Public
Architectural Style Custom
Structure Type Concrete,HardiPlank Type
New Construction false
Construction Status Inspections
Schools
Elementary Schools Southside Elementary
Middle Schools Booker Middle
High Schools Sarasota High
Others
Pets Allowed Number Limit, Yes
HOA Fee Include Insurance,Maintenance Grounds,Management
Senior Community No
Pet Size Extra Large (101+ Lbs.)
Ownership Fee Simple
Monthly Total Fees $493
Membership Fee Required Required
Num of Pet 3
Special Listing Condition None
Read Less Info
Want to know what your home might be worth? Contact us for a FREE valuation!

Our team is ready to help you sell your home for the highest possible price ASAP

© 2024 My Florida Regional MLS DBA Stellar MLS. All Rights Reserved.
Bought with CANDY SWICK & COMPANY
GET MORE INFORMATION

REALTORS®






