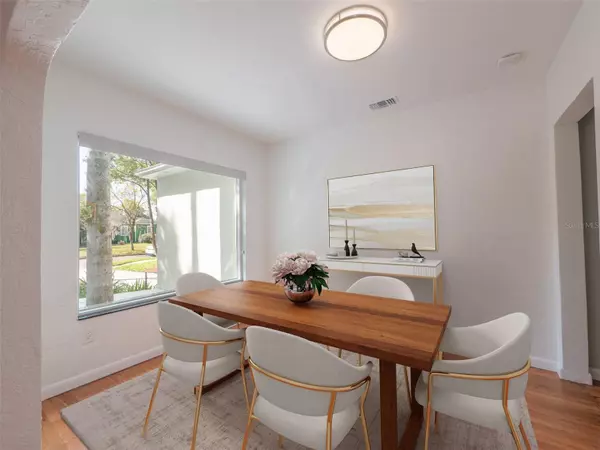$549,000
$549,000
For more information regarding the value of a property, please contact us for a free consultation.
2 Beds
2 Baths
1,215 SqFt
SOLD DATE : 05/01/2024
Key Details
Sold Price $549,000
Property Type Single Family Home
Sub Type Single Family Residence
Listing Status Sold
Purchase Type For Sale
Square Footage 1,215 sqft
Price per Sqft $451
Subdivision Arden Vista
MLS Listing ID O6185710
Sold Date 05/01/24
Bedrooms 2
Full Baths 2
Construction Status Appraisal,Financing,Inspections
HOA Y/N No
Originating Board Stellar MLS
Year Built 1950
Annual Tax Amount $3,905
Lot Size 6,969 Sqft
Acres 0.16
Property Description
One or more photo(s) has been virtually staged. RENOVATED MID-CENTURY MODERN in the PERFECT LOCATION on Washington Street in the highly sought after Lawsona-Fern Creek neighborhood! This home offers flexibility with 1215 square feet of heated and air conditioned space which includes the garage/office with glass insulated garage door. This is the perfect home office for remote work, home gym or workshop! Alternatively you can use it to park a vehicle and enjoy 995 sq ft of living space with 2 bedrooms and 2 FULL baths. The house has been FULLY renovated in 2017 and refreshed in 2024. All work has been permitted and to code! NEW IN 2017: Carrier 2.5 Ton 14 SEER HVAC with insulated ductwork and separate zones for bedrooms and garage/office, RE-PIPE Water lines, RINNAI tankless on demand natural gas hot water heater, Electrical service and upgraded panel, COMPLETELY Re-wired throughout the house with new outlets and switches, Energy efficient LED lights and fans, Attic insulation, Exterior doors and double paned sliding glass doors in the bedrooms with built in blinds, Rear Deck, irrigation system, Renovated Kitchen, Bathrooms, Ecobee thermostat, Google smoke detectors, WIFI keypad, AND SO MUCH MORE! As you arrive you will notice the curb appeal with the low maintenance landscaping with mature palms, large deck and mid-century front door and stylish exterior fixtures. Inside the original hardwood floors and walls have been refinished in 2024. A spacious living room features architectural details reminiscent of the period with a glass block corner window and arch leading into the dining room. A large picture window in the dining room allows natural light to flood the space. If you enjoy cooking you will love this kitchen with a NEW Frigidaire Gas Range, plenty of counter space with quartz countertops, wood cabinetry, and a large closet pantry. Access to the garage / office space is through the kitchen. This bonus space is perfect for remote work and the laundry facilities are in this space under AC! The guest room and bathroom are just off the kitchen. The guest bath features a large shower with Subway Tile and Kohler Fixtures. Sliding glass doors from the guest bedroom lead to the back deck. The split floor plan offers a primary bedroom with an ensuite bathroom on the other side of the home. The renovated bathroom offers a soaking tub and shower and frameless glass door, Kohler Fixtures, exposed brick with glass shelving and pocket door. The primary suite also features sliding glass doors with built in blinds leading to the deck as well. Step out back to enjoy Downtown Orlando living lounging under the shady oak trees! The fully fenced yard is perfect for your furry family members and offers plenty of space to expand or build. The lot is zoned R-2 and plenty of room to build a guest suite or rental unit! This prime location on a brick lined street just to Lake Eola and Downtown Orlando. Bike or stroll to your favorite bars and restaurants in the Milk District or Thornton Park. This is what Downtown Living is all about! Convenient to the 408 expressway to get anywhere in Central Florida with ease.
Location
State FL
County Orange
Community Arden Vista
Zoning R-2A/T/AN
Rooms
Other Rooms Formal Dining Room Separate, Formal Living Room Separate, Inside Utility
Interior
Interior Features Attic Fan, Ceiling Fans(s), Primary Bedroom Main Floor, Solid Wood Cabinets, Split Bedroom, Stone Counters, Thermostat
Heating Electric, Zoned
Cooling Central Air, Zoned
Flooring Tile, Wood
Furnishings Unfurnished
Fireplace false
Appliance Dishwasher, Disposal, Dryer, Exhaust Fan, Gas Water Heater, Microwave, Range, Refrigerator, Tankless Water Heater, Washer
Laundry In Garage
Exterior
Exterior Feature Irrigation System, Lighting, Private Mailbox, Sliding Doors, Sprinkler Metered
Garage Spaces 1.0
Fence Wood
Utilities Available BB/HS Internet Available, Cable Available, Electricity Connected, Natural Gas Connected, Public, Sewer Connected, Sprinkler Meter, Water Connected
Roof Type Shingle
Porch Deck
Attached Garage true
Garage true
Private Pool No
Building
Lot Description City Limits, Landscaped, Street Brick
Story 1
Entry Level One
Foundation Crawlspace
Lot Size Range 0 to less than 1/4
Sewer Public Sewer
Water Public
Architectural Style Mid-Century Modern
Structure Type Block,Concrete
New Construction false
Construction Status Appraisal,Financing,Inspections
Schools
Elementary Schools Lake Como Elem
Middle Schools Lake Como School K-8
High Schools Edgewater High
Others
Pets Allowed Yes
Senior Community No
Ownership Fee Simple
Acceptable Financing Cash, Conventional
Listing Terms Cash, Conventional
Special Listing Condition None
Read Less Info
Want to know what your home might be worth? Contact us for a FREE valuation!

Our team is ready to help you sell your home for the highest possible price ASAP

© 2024 My Florida Regional MLS DBA Stellar MLS. All Rights Reserved.
Bought with BHHS FLORIDA REALTY
GET MORE INFORMATION

REALTORS®






