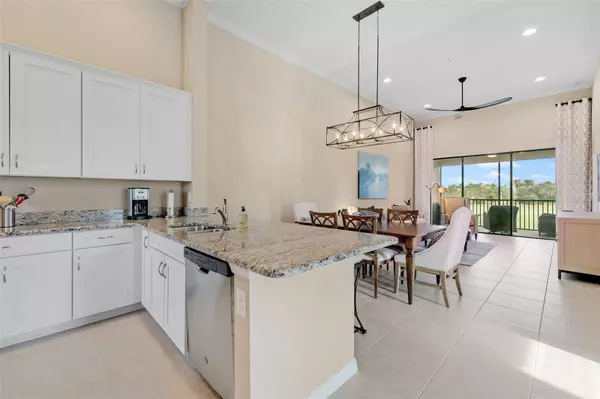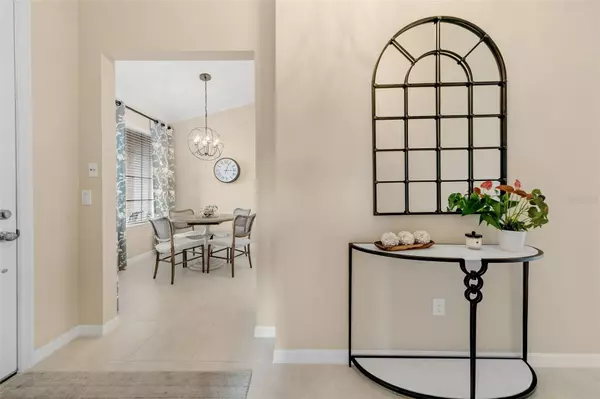$525,000
$525,000
For more information regarding the value of a property, please contact us for a free consultation.
2 Beds
2 Baths
1,632 SqFt
SOLD DATE : 05/01/2024
Key Details
Sold Price $525,000
Property Type Condo
Sub Type Condominium
Listing Status Sold
Purchase Type For Sale
Square Footage 1,632 sqft
Price per Sqft $321
Subdivision Bacciano Ii At Esplanade Lakewood Ranch
MLS Listing ID U8225583
Sold Date 05/01/24
Bedrooms 2
Full Baths 2
Condo Fees $1,168
HOA Y/N No
Originating Board Stellar MLS
Year Built 2019
Annual Tax Amount $3,713
Lot Size 1,742 Sqft
Acres 0.04
Property Description
This beautifully appointed two bedroom, two bath, 1 car garage condo is truly a cut above the rest!
The LOCATION is highly desired within the gated golfing community of Esplanade Golf and Country Club. Set along the 10th fairway of Esplanade’s championship 18 hole golf course, you’re in close proximity to Esplanade at Lakewood Ranch’s premier amenity center, clubhouse, Barrel House restaurant, Tiki Bar, pool, fitness, tennis, pickleball, spa and more, so you’re right where the action is!
Being an END UNIT with additional oversized windows fills the space with ABUNDANT NATURAL LIGHT, featuring east, west and southern exposure.
The owners’ attention to detail is evident in the UPGRADES that make this unit truly unique! Additional cabinetry was added to the kitchen, including a full-size pantry, with custom drawers and pull-outs. Added cabinets above the refrigerator and also in the laundry room maximize all available space for both aesthetic, storage, and function.
The kitchen includes a convenient eat-in dining area with bay window, and extended counter space for breakfast-bar seating, 42-inch white cabinets, granite countertops, and stainless steel appliances.
With 1,528 square feet of living space and an open-concept floor plan, soaring 14 FOOT CEILINGS, and an abundance of oversized windows, there is a true feeling of grandeur.
The primary bedroom, with views of the golf course, features two walk-in closets, dual sinks, granite tops, and custom vanity drawers. The second bedroom is set apart from the primary and tucks away behind a pocket door, creating a separate living area and private space.
The flex room, currently used as a den/office space, is ideal for a ‘work from home’ setup, or can be utilized as a separate dining room.
The living/dining room space showcases the volume ceilings and large sliding glass doors to the lanai. Designer floor-to-ceiling drapery, ceiling fans, and light fixtures are all included and truly elevate the space!
This Esplanade condo includes a one-car garage, and has ‘courtyard’ style parking that can be used for a second vehicle or guests (truly a major benefit!). The unit also comes with a FULL GOLF MEMBERSHIP and all exterior maintenance is included in the HOA fees.
Whether you are looking for an investment, seasonal retreat, or a full-time resort style residence, Esplanade Golf & Country Club at Lakewood Ranch has something for everyone. Bedroom Closet Type: Walk-in Closet (Primary Bedroom).
Location
State FL
County Manatee
Community Bacciano Ii At Esplanade Lakewood Ranch
Zoning PD-MU
Interior
Interior Features Cathedral Ceiling(s), Ceiling Fans(s), Crown Molding, High Ceilings, Open Floorplan, Pest Guard System, Walk-In Closet(s), Window Treatments
Heating Central
Cooling Central Air
Flooring Carpet, Ceramic Tile
Fireplace false
Appliance Dryer, Microwave, Range, Refrigerator, Washer
Laundry Inside, Laundry Room
Exterior
Exterior Feature Rain Gutters, Tennis Court(s)
Parking Features Deeded, Guest, Off Street
Garage Spaces 1.0
Community Features Clubhouse, Dog Park, Fitness Center, Gated Community - Guard, Golf Carts OK, Golf, Pool, Restaurant, Tennis Courts
Utilities Available BB/HS Internet Available, Cable Connected, Electricity Connected, Phone Available, Sewer Connected, Underground Utilities, Water Connected
Amenities Available Clubhouse, Fitness Center, Gated, Golf Course, Maintenance, Pickleball Court(s), Pool, Tennis Court(s)
View Golf Course, Trees/Woods
Roof Type Tile
Porch Screened
Attached Garage false
Garage true
Private Pool No
Building
Story 1
Entry Level One
Foundation Slab
Sewer Public Sewer
Water None
Structure Type Block
New Construction false
Schools
Elementary Schools Gullett Elementary
Middle Schools Dr Mona Jain Middle
High Schools Lakewood Ranch High
Others
Pets Allowed Yes
HOA Fee Include Pool,Maintenance Grounds,Sewer,Trash,Water
Senior Community No
Ownership Condominium
Monthly Total Fees $1, 050
Membership Fee Required Required
Special Listing Condition None
Read Less Info
Want to know what your home might be worth? Contact us for a FREE valuation!

Our team is ready to help you sell your home for the highest possible price ASAP

© 2024 My Florida Regional MLS DBA Stellar MLS. All Rights Reserved.
Bought with LPT REALTY
GET MORE INFORMATION

REALTORS®






