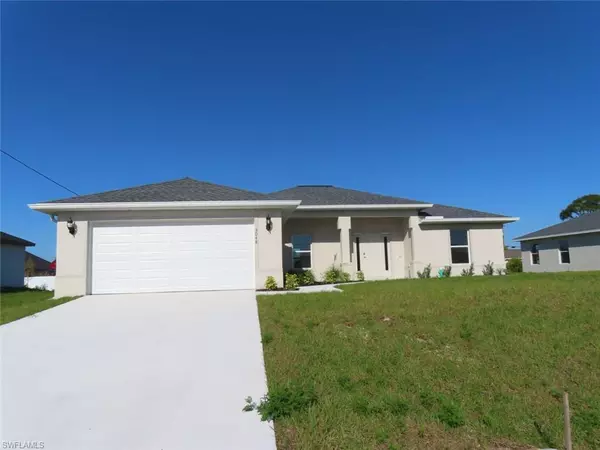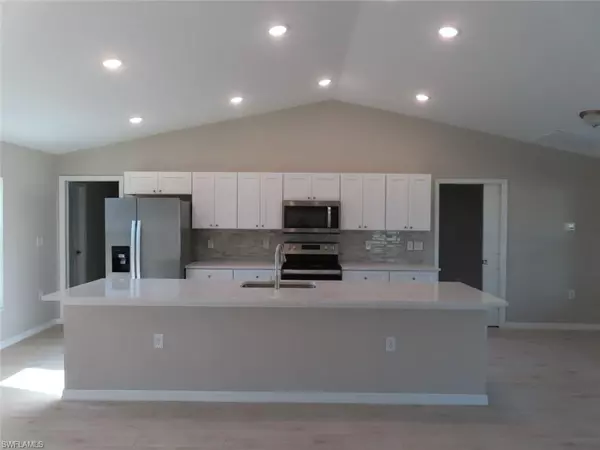$390,000
$395,000
1.3%For more information regarding the value of a property, please contact us for a free consultation.
4 Beds
3 Baths
1,683 SqFt
SOLD DATE : 04/30/2024
Key Details
Sold Price $390,000
Property Type Single Family Home
Sub Type Single Family Residence
Listing Status Sold
Purchase Type For Sale
Square Footage 1,683 sqft
Price per Sqft $231
Subdivision Cape Coral
MLS Listing ID 224024601
Sold Date 04/30/24
Bedrooms 4
Full Baths 3
Originating Board Florida Gulf Coast
Year Built 2024
Annual Tax Amount $637
Tax Year 2023
Lot Size 10,606 Sqft
Acres 0.2435
Property Description
Brand New 2024 New Construction home in Nw Cape Coral area. 4 Bedroom, 3 Bathroom, 2 car garage in 1684 Square feet under air almost 2548 Total Square feet. This open concept highlights an impressive great room with an Open Kitchen and Oversize Island, sparkly white quartz countertops, Stainless steel appliances and trimmed soft closing cabinetry. The walk-in pantry serves dual purpose with a laundry space for modern, stackable appliances. Just off the great room is an impressive screened lanai that leads to a stunning backyard large enough to accommodate a future pool. The master bedroom includes a sliding glass door to a private patio, along with a large walk-in closet and dual sinks in the bathroom. The rear guest bedroom not only features a suite bathroom with a walk-in shower, but also its own sliding glass door to the lanai.
Location
State FL
County Lee
Area Cc41 - Cape Coral Unit 37-43, 48, 49
Zoning R1-D
Direction gps
Rooms
Dining Room Breakfast Bar
Interior
Interior Features Split Bedrooms, Walk-In Closet(s)
Heating Central Electric
Cooling Central Electric
Flooring Tile
Window Features Other,Shutters - Manual
Appliance Dishwasher, Microwave, Range, Refrigerator/Freezer, Water Treatment Owned
Laundry Washer/Dryer Hookup, Inside
Exterior
Garage Spaces 2.0
Community Features None, No Subdivision, Non-Gated
Utilities Available Cable Available
Waterfront Description None
View Y/N Yes
View Landscaped Area
Roof Type Shingle
Porch Screened Lanai/Porch
Garage Yes
Private Pool No
Building
Lot Description Regular
Faces gps
Story 1
Sewer Septic Tank
Water Well
Level or Stories 1 Story/Ranch
Structure Type Concrete Block,Stucco
New Construction Yes
Others
HOA Fee Include None
Tax ID 26-43-23-C2-02773.0600
Ownership Single Family
Security Features Smoke Detector(s),Smoke Detectors
Acceptable Financing FHA, VA Loan
Listing Terms FHA, VA Loan
Read Less Info
Want to know what your home might be worth? Contact us for a FREE valuation!

Our team is ready to help you sell your home for the highest possible price ASAP
GET MORE INFORMATION

REALTORS®






