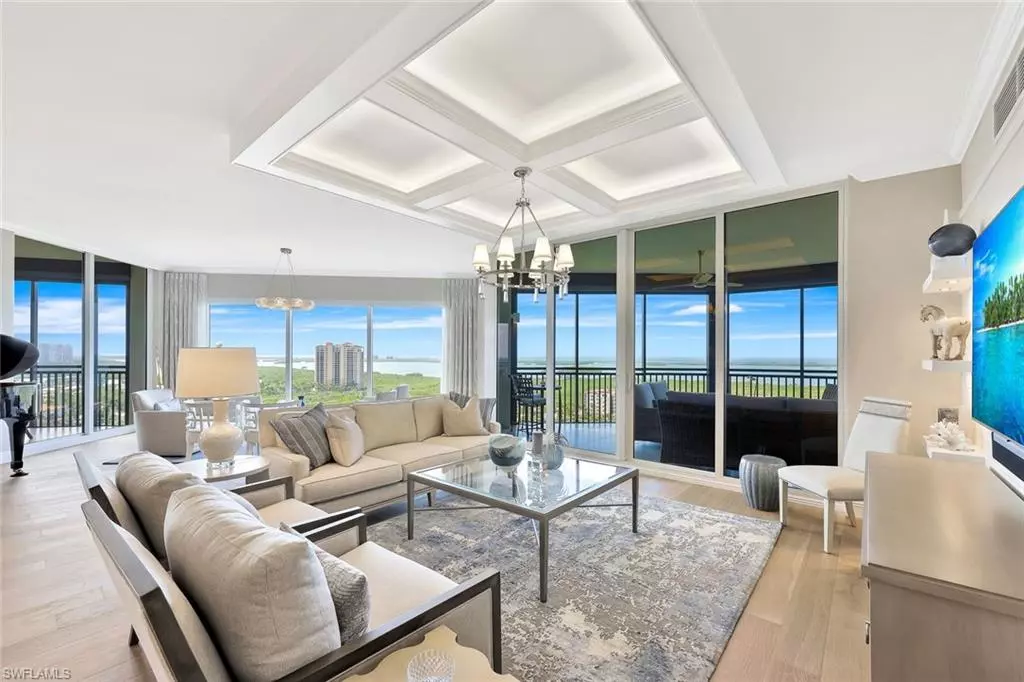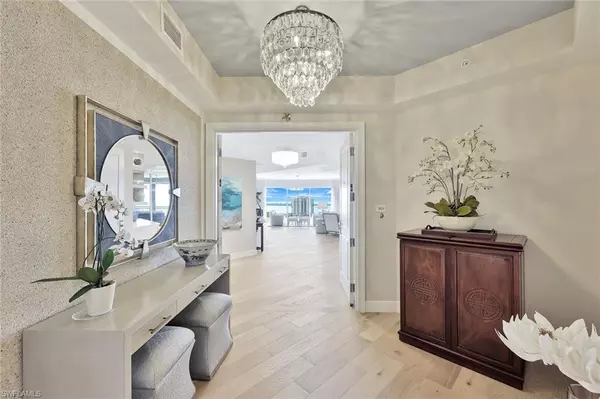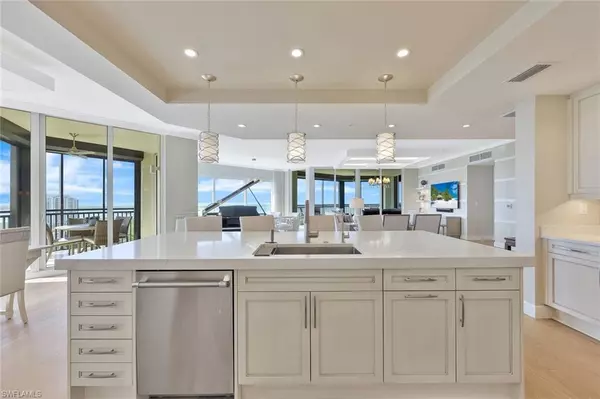$2,850,000
$2,999,000
5.0%For more information regarding the value of a property, please contact us for a free consultation.
3 Beds
4 Baths
3,571 SqFt
SOLD DATE : 04/26/2024
Key Details
Sold Price $2,850,000
Property Type Condo
Sub Type High Rise (8+)
Listing Status Sold
Purchase Type For Sale
Square Footage 3,571 sqft
Price per Sqft $798
Subdivision Altaira
MLS Listing ID 223079722
Sold Date 04/26/24
Bedrooms 3
Full Baths 3
Half Baths 1
Condo Fees $6,839/qua
HOA Fees $200/ann
HOA Y/N Yes
Originating Board Bonita Springs
Year Built 2017
Annual Tax Amount $11,729
Tax Year 2023
Property Description
If you imagine living in a home that bestows breathtaking views, unimpeded sunrises & sunsets, & expansive living space with opulent appointments this Altaira Sky Home is a must-have. The moment you enter you will find the sprawling floor-to-ceiling glass capturing the iconic views of Estero Bay & the Gulf of Mexico, truly rendering a WOW factor! The presence of exquisite design lends a grand pallet of finer finishes. Hardwood flooring throughout, custom lighted ceiling & wall treatments, automated window shades, designer window accents, & automated storm shutters. Enjoy entertaining from a beautiful wine bar with wine cooler, monogram refrigerated drawers, & lighted upper glass display. Custom quartz, gas cooktop, water osmosis system, & Thermador appliances, make this a chef's dream. Two private guest quarters, & den with walk-in closet. Altaira offers a variety of amenities for residents with a 24-hour concierge. Located in one of Bonita Springs prestigious golf course communities The Colony Golf & Bay Club. Private beach access, waterfront dining, tennis, pickleball, sailing, kayaking, & more. Minutes from fine retail & restaurant offerings & the SWFL International Airport.
Location
State FL
County Lee
Area The Colony At Pelican Landing
Rooms
Bedroom Description Split Bedrooms
Dining Room Breakfast Bar
Kitchen Island, Pantry
Interior
Interior Features Bar, Built-In Cabinets, Closet Cabinets, Custom Mirrors, Fire Sprinkler, Foyer, Laundry Tub, Smoke Detectors, Walk-In Closet(s), Window Coverings
Heating Central Electric
Flooring Tile, Wood
Equipment Auto Garage Door, Cooktop - Gas, Dishwasher, Disposal, Dryer, Microwave, Refrigerator/Icemaker, Reverse Osmosis, Self Cleaning Oven, Smoke Detector, Wall Oven, Washer, Water Treatment Owned, Wine Cooler
Furnishings Unfurnished
Fireplace No
Window Features Window Coverings
Appliance Gas Cooktop, Dishwasher, Disposal, Dryer, Microwave, Refrigerator/Icemaker, Reverse Osmosis, Self Cleaning Oven, Wall Oven, Washer, Water Treatment Owned, Wine Cooler
Heat Source Central Electric
Exterior
Exterior Feature Open Porch/Lanai, Screened Balcony
Parking Features 2 Assigned, Under Bldg Closed, Attached
Garage Spaces 2.0
Pool Community
Community Features Clubhouse, Park, Pool, Fitness Center, Golf, Restaurant, Sidewalks, Street Lights, Tennis Court(s), Gated
Amenities Available Barbecue, Beach - Private, Beach Access, Bike And Jog Path, Bike Storage, Bocce Court, Clubhouse, Park, Pool, Community Room, Spa/Hot Tub, Concierge, Electric Vehicle Charging, Fitness Center, Storage, Golf Course, Guest Room, Internet Access, Pickleball, Private Beach Pavilion, Restaurant, Sidewalk, Streetlight, Tennis Court(s), Trash Chute, Underground Utility
Waterfront Description None
View Y/N Yes
View Golf Course, Gulf and Bay, Lake, Pool/Club, Preserve
Roof Type Built-Up
Total Parking Spaces 2
Garage Yes
Private Pool No
Building
Building Description Concrete Block,Poured Concrete,Stucco, DSL/Cable Available
Story 1
Water Central
Architectural Style High Rise (8+)
Level or Stories 1
Structure Type Concrete Block,Poured Concrete,Stucco
New Construction No
Others
Pets Allowed Limits
Senior Community No
Tax ID 17-47-25-B1-37000.1801
Ownership Condo
Security Features Smoke Detector(s),Gated Community,Fire Sprinkler System
Num of Pet 2
Read Less Info
Want to know what your home might be worth? Contact us for a FREE valuation!

Our team is ready to help you sell your home for the highest possible price ASAP

Bought with John R Wood Properties
GET MORE INFORMATION

REALTORS®






