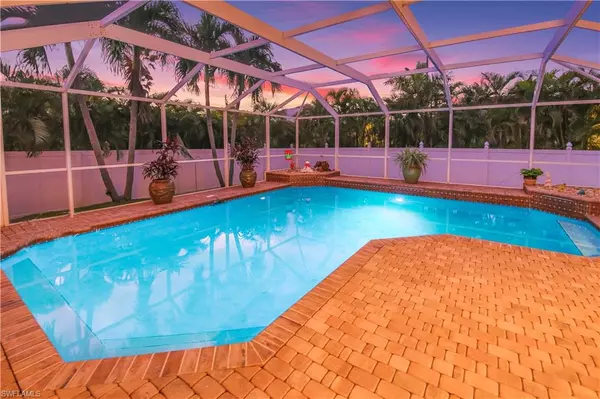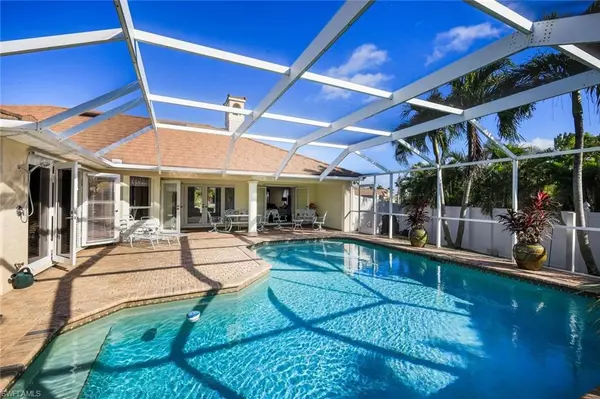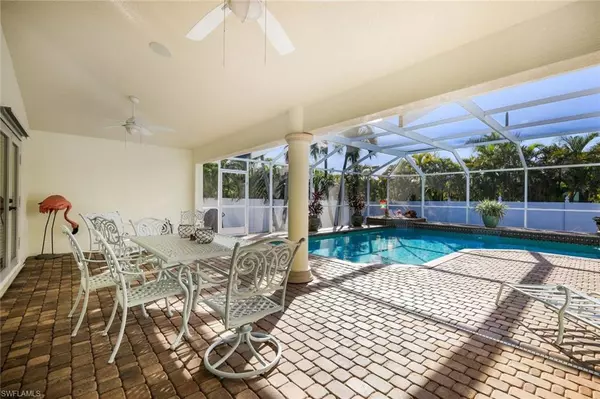$580,000
$598,700
3.1%For more information regarding the value of a property, please contact us for a free consultation.
3 Beds
2 Baths
2,207 SqFt
SOLD DATE : 04/29/2024
Key Details
Sold Price $580,000
Property Type Single Family Home
Sub Type Single Family Residence
Listing Status Sold
Purchase Type For Sale
Square Footage 2,207 sqft
Price per Sqft $262
Subdivision Cape Coral
MLS Listing ID 223093786
Sold Date 04/29/24
Bedrooms 3
Full Baths 2
Originating Board Florida Gulf Coast
Year Built 2003
Annual Tax Amount $3,822
Tax Year 2023
Lot Size 10,802 Sqft
Acres 0.248
Property Description
NEW ROOF - Nestled in the desirable Cape Coral area, this charming property offers a delightful blend of comfort and classic design. Featuring three bedrooms and two bathrooms, this 2,207 square foot home boasts vaulted ceilings, fireplace, and elegant crown moldings throughout the home. This charming single family boasts such a spacious kitchen with granite countertops, large island, sand Stainless steel appliances. The cozy living area is perfect for relaxation, overlooking a bright bay window and pool. The home is beautifully landscaped backyard oasis with caged pool and pavered flooring. The house has landscaping all around with a white fence, perfect for privacy. Step outside to your private screened lanai, pool and lush backyard, perfect for enjoying Florida's outdoor lifestyle. Cape Coral enjoys a subtropical climate, boasting warm temperatures and plenty of sunshine throughout the year, making it an appealing destination for those seeking a warmer climate. Vacant lot next store can be purchased also
Location
State FL
County Lee
Area Cc22 - Cape Coral Unit 69, 70, 72-
Zoning R1-D
Rooms
Primary Bedroom Level Master BR Ground
Master Bedroom Master BR Ground
Dining Room Breakfast Bar, Dining - Family, Dining - Living
Kitchen Pantry
Interior
Interior Features Split Bedrooms, Multi Phone Lines, Pantry, Walk-In Closet(s)
Heating Central Electric
Cooling Ceiling Fan(s), Central Electric
Flooring Carpet, Tile
Window Features Single Hung,Shutters - Manual,Window Coverings
Appliance Cooktop, Dishwasher, Microwave, Range, Refrigerator/Icemaker
Laundry Washer/Dryer Hookup, Inside, Sink
Exterior
Exterior Feature Sprinkler Auto
Garage Spaces 2.0
Fence Fenced
Pool Above Ground
Community Features None, Non-Gated
Utilities Available Cable Available
Waterfront Description None
View Y/N Yes
View Landscaped Area
Roof Type Shingle
Porch Open Porch/Lanai
Garage Yes
Private Pool Yes
Building
Lot Description Regular
Story 1
Sewer Central
Water Assessment Paid
Level or Stories 1 Story/Ranch
Structure Type Concrete Block,Stucco
New Construction No
Schools
Elementary Schools School Choice
Middle Schools School Choice
High Schools School Choice
Others
HOA Fee Include None
Tax ID 08-45-23-C4-04994.0200
Ownership Single Family
Security Features Smoke Detectors
Acceptable Financing Buyer Finance/Cash
Listing Terms Buyer Finance/Cash
Read Less Info
Want to know what your home might be worth? Contact us for a FREE valuation!

Our team is ready to help you sell your home for the highest possible price ASAP
Bought with EXP Realty LLC
GET MORE INFORMATION

REALTORS®






