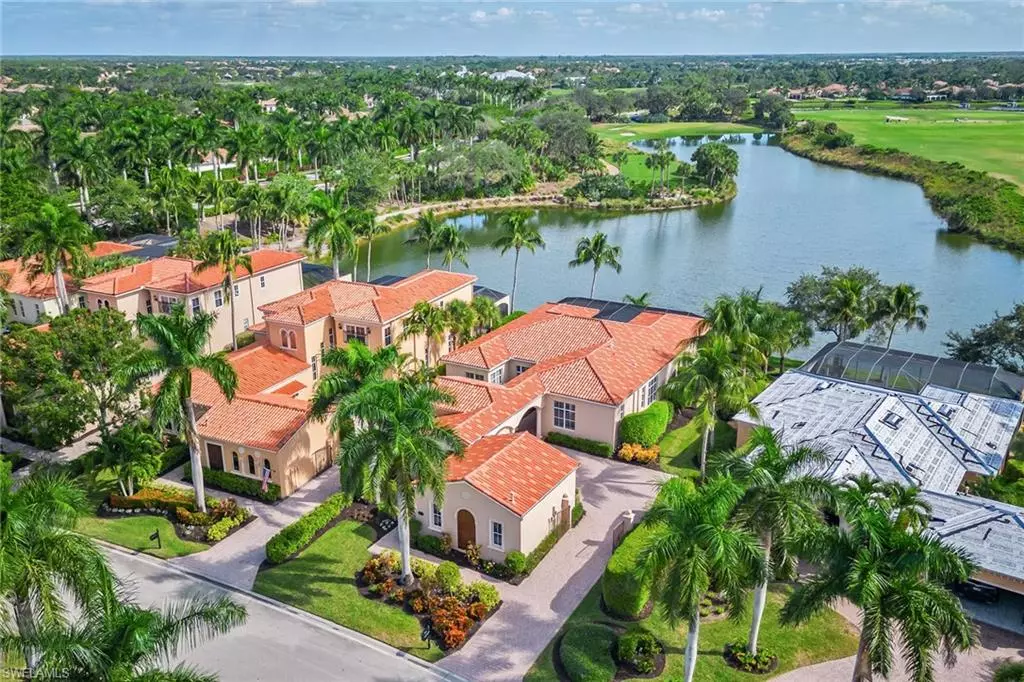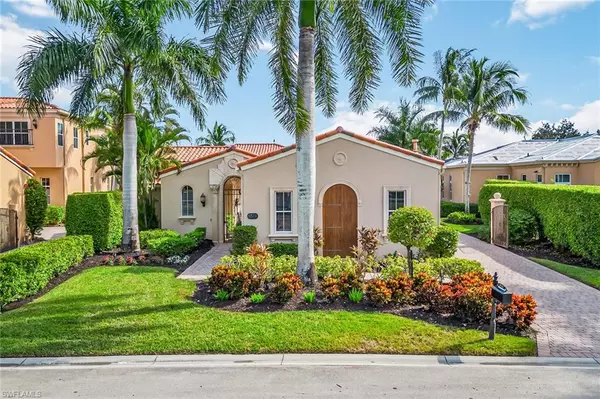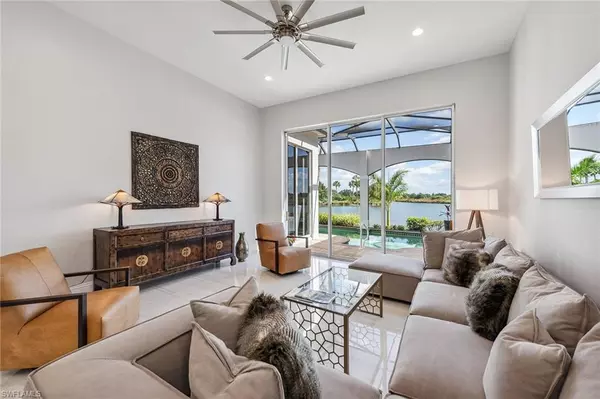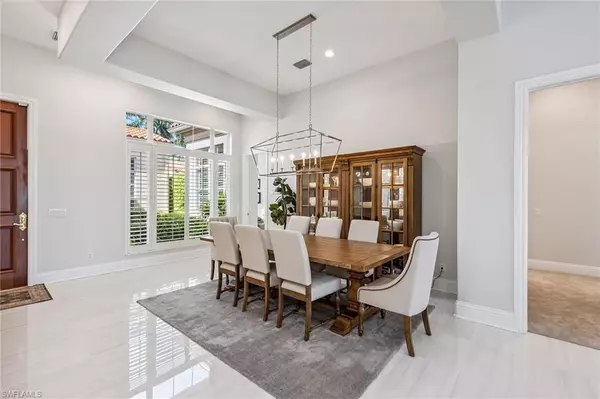$1,525,000
$1,695,000
10.0%For more information regarding the value of a property, please contact us for a free consultation.
3 Beds
4 Baths
3,250 SqFt
SOLD DATE : 04/30/2024
Key Details
Sold Price $1,525,000
Property Type Single Family Home
Sub Type Single Family Residence
Listing Status Sold
Purchase Type For Sale
Square Footage 3,250 sqft
Price per Sqft $469
Subdivision Bellagio
MLS Listing ID 223082242
Sold Date 04/30/24
Style Traditional
Bedrooms 3
Full Baths 3
Half Baths 1
HOA Fees $505/qua
HOA Y/N Yes
Originating Board Naples
Year Built 2004
Annual Tax Amount $12,354
Tax Year 2022
Lot Size 0.270 Acres
Acres 0.27
Property Description
Extensively upgraded quality-built Palma home with incredible sunrise and lake views in desirable Bellagio of Fiddler's Creek. This reimagined three-bedroom plus study, 3.5-bath luxury home with private guest casita is introduced by a gated paver drive and grand courtyard adorned with lush landscaping. The interior is defined by its open layout that seamlessly flows with the outdoor living space with screened-in lanai, heated pool, covered lounging area and stunning water views. Soaring 12-foot ceilings, 8-foot doors, plantation shutters, built-ins, porcelain floors, and natural light amplify the sense of space and luxury throughout. In the kitchen, you'll find white cabinetry, quartz countertops, pantry, gas cooking and new Bosch stainless appliances. Adding to the allure is the detached casita, boasting wood-look tile floors, ideal for family, guests, home office or art studio. Additional perks include newer washer and dryer, newer pool heater, 2018 roof, 2017 enclosure, storm protection and two-car garage with epoxy floor. Amenities include fine and casual dining, tennis, fitness, pickleball, bocce and an extensive activity calendar. Golf, beach and marina memberships optional.
Location
State FL
County Collier
Area Na38 - South Of Us41 East Of 951
Rooms
Primary Bedroom Level Master BR Ground
Master Bedroom Master BR Ground
Dining Room Breakfast Bar, Breakfast Room, Dining - Living, Eat-in Kitchen
Kitchen Pantry
Interior
Interior Features Split Bedrooms, Den - Study, Family Room, Guest Bath, Guest Room, Home Office, Built-In Cabinets, Wired for Data, Entrance Foyer, Pantry, Vaulted Ceiling(s), Walk-In Closet(s)
Heating Central Electric
Cooling Ceiling Fan(s), Central Electric
Flooring Carpet, Tile
Window Features Single Hung,Sliding,Shutters - Manual,Window Coverings
Appliance Gas Cooktop, Dishwasher, Disposal, Dryer, Freezer, Microwave, Refrigerator/Freezer, Self Cleaning Oven, Wall Oven, Washer
Laundry Washer/Dryer Hookup, Inside, Sink
Exterior
Exterior Feature Grill - Other, Courtyard, Sprinkler Auto
Garage Spaces 2.0
Pool In Ground, Concrete, Gas Heat, Screen Enclosure
Community Features Golf Equity, Golf Non Equity, Beach Club Available, Bike And Jog Path, Bocce Court, Clubhouse, Park, Pool, Community Room, Community Spa/Hot tub, Concierge Services, Dog Park, Fitness Center, Fitness Center Attended, Full Service Spa, Golf, Internet Access, Marina, Pickleball, Private Membership, Putting Green, Restaurant, Sauna, Shuffleboard, Sidewalks, Street Lights, Tennis Court(s), Boating, Gated, Golf Course, Tennis
Utilities Available Underground Utilities, Natural Gas Connected, Cable Available, Natural Gas Available
Waterfront Description Lake Front
View Y/N Yes
View Golf Course, Lake, Water
Roof Type Tile
Street Surface Paved
Porch Screened Lanai/Porch, Patio
Garage Yes
Private Pool Yes
Building
Lot Description Regular
Story 1
Sewer Central
Water Central
Architectural Style Traditional
Level or Stories 1 Story/Ranch
Structure Type Concrete Block,Stucco
New Construction No
Schools
Elementary Schools Manatee Elementary School
Middle Schools Manatee Middle School
High Schools Lely High School
Others
HOA Fee Include Cable TV,Insurance,Internet,Irrigation Water,Maintenance Grounds,Legal/Accounting,Manager,Pest Control Exterior,Rec Facilities,Reserve,Security,Street Lights,Street Maintenance,Trash
Tax ID 23899000861
Ownership Single Family
Security Features Smoke Detector(s),Smoke Detectors
Acceptable Financing Buyer Finance/Cash
Listing Terms Buyer Finance/Cash
Read Less Info
Want to know what your home might be worth? Contact us for a FREE valuation!

Our team is ready to help you sell your home for the highest possible price ASAP
Bought with BHHS Florida Realty
GET MORE INFORMATION
REALTORS®






