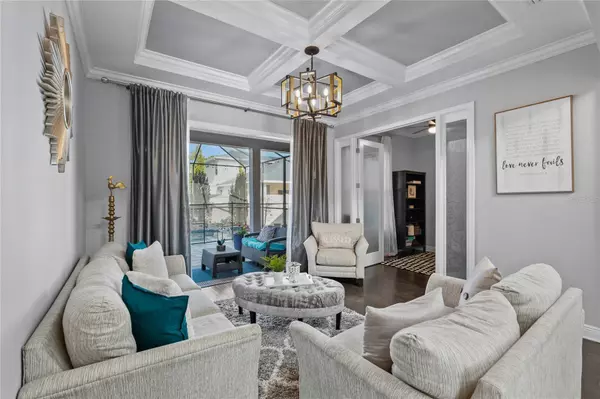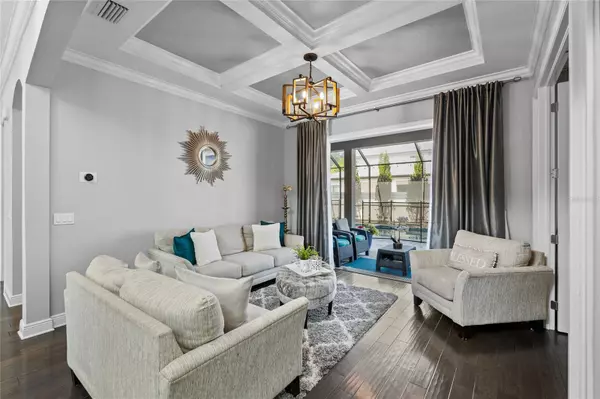$1,099,000
$1,099,000
For more information regarding the value of a property, please contact us for a free consultation.
5 Beds
4 Baths
3,550 SqFt
SOLD DATE : 04/30/2024
Key Details
Sold Price $1,099,000
Property Type Single Family Home
Sub Type Single Family Residence
Listing Status Sold
Purchase Type For Sale
Square Footage 3,550 sqft
Price per Sqft $309
Subdivision Nine Eagles Unit One Sec I
MLS Listing ID U8233542
Sold Date 04/30/24
Bedrooms 5
Full Baths 3
Half Baths 1
Construction Status Appraisal,Financing,Inspections
HOA Fees $61
HOA Y/N Yes
Originating Board Stellar MLS
Year Built 2017
Annual Tax Amount $7,698
Lot Size 10,454 Sqft
Acres 0.24
Property Description
Indulge in luxury living at this exquisite custom smart home by Larson, meticulously crafted in 2017 and further enhanced with a captivating heated pool in 2022. Situated in the esteemed Eagles guard-gated community, this magnificent 5 BR/3.5 Bath/3 Car PLUS Study/Office residence offers an unparalleled blend of elegance and functionality. Zoned for top-rated schools on the Excellence List, including Bryant, Farnell, and Sickles, ensures the finest educational opportunities for your family. BE SURE TO VIEW the 360/3D Video and the CUSTOM WALKTHROUGH VIDEO as well!
Upon entering, you'll be greeted by a spacious layout and a luminous, inviting atmosphere that permeates every corner of the home. Admire the stylish coffered ceilings and chic lighting in the living room, complemented by plantation shutters and fresh paint throughout most areas. Revel in the warmth of engineered hardwood flooring gracing most downstairs areas, while new carpeting (installed in 2024) adds a cozy touch to the family room and upstairs spaces.
At the heart of the home lies the state-of-the-art chef's kitchen, a masterpiece boasting light wood cabinets, sleek granite countertops, and a suite of premium stainless steel appliances, including a propane stove and WiFi-connected touchscreen fridge. Entertain guests in the expansive family room, featuring stylish built-in cabinets that add both elegance and practicality.
Downstairs, discover a convenient office, a bedroom, and two well-appointed bathrooms, one of which offers direct access to the sparkling pool area. Venture upstairs to find 4 generously sized bedrooms and two full baths. The owner's retreat exudes an air of tranquility and seclusion, with an adjacent master bath boasting exquisite quartz countertops, a frameless walk-in shower, a garden tub, and a generously proportioned walk-in closet.
No detail has been overlooked with all bedrooms featuring walk-in closets, several of which are custom-designed.
But wait, there is more… Step outside onto the pristine paver patio and step into the heated propane pool, a recent addition to the home completed in 2021. Enclosed within a screened pool cage featuring "no see um Superscreen" technology and ambient lighting, this idyllic retreat promises endless hours of relaxation and enjoyment. Why wait to build a similar pool from scratch and spend well over $100,000 when you can start living your dream lifestyle right now?
Additional features abound throughout, including Cambria quartz countertops, tankless water heater, 2 Trane AC units and owned 120-gallon propane tank. Metal Hurricane shutters are in the garage, while a WiFi sprinkler system and Nest thermostats ensure optimal comfort and efficiency. The playset conveys.
Experience Florida living in the Eagles community with low HOA fees ($920 Master and $500 Village/year) and zero CDD fees. Peace of mind with 24/7 security, two championship golf courses, a remodeled clubhouse and restaurant as well as basketball and tennis. Centrally located near some of the world's most beautiful beaches, restaurants, 589 Veterans Expressway and TIA, this home offers unparalleled convenience and accessibility. No flood insurance required!
Own your own piece of paradise! Schedule your private tour today!
Location
State FL
County Hillsborough
Community Nine Eagles Unit One Sec I
Zoning ASC-1
Interior
Interior Features Ceiling Fans(s), Crown Molding
Heating Central
Cooling Central Air
Flooring Carpet, Tile, Wood
Fireplace false
Appliance Built-In Oven, Dishwasher, Microwave, Range, Range Hood, Refrigerator
Laundry Inside, Upper Level
Exterior
Exterior Feature Lighting, Private Mailbox, Sidewalk, Sliding Doors
Garage Spaces 3.0
Fence Vinyl
Pool Heated, In Ground, Lighting, Screen Enclosure
Utilities Available Cable Connected, Electricity Connected, Propane, Sewer Connected, Water Connected
Roof Type Shingle
Attached Garage true
Garage true
Private Pool Yes
Building
Entry Level Two
Foundation Slab
Lot Size Range 0 to less than 1/4
Sewer Public Sewer
Water Public
Structure Type Block,Stucco
New Construction false
Construction Status Appraisal,Financing,Inspections
Schools
Elementary Schools Bryant-Hb
Middle Schools Farnell-Hb
High Schools Sickles-Hb
Others
Pets Allowed Number Limit
Senior Community No
Pet Size Medium (36-60 Lbs.)
Ownership Fee Simple
Monthly Total Fees $122
Acceptable Financing Cash, Conventional
Membership Fee Required Required
Listing Terms Cash, Conventional
Num of Pet 2
Special Listing Condition None
Read Less Info
Want to know what your home might be worth? Contact us for a FREE valuation!

Our team is ready to help you sell your home for the highest possible price ASAP

© 2025 My Florida Regional MLS DBA Stellar MLS. All Rights Reserved.
Bought with NEXTHOME GULF COAST
GET MORE INFORMATION
REALTORS®






