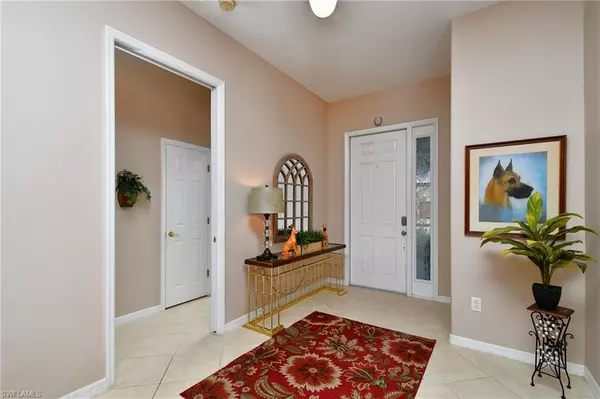$384,000
$384,000
For more information regarding the value of a property, please contact us for a free consultation.
4 Beds
2 Baths
2,277 SqFt
SOLD DATE : 04/30/2024
Key Details
Sold Price $384,000
Property Type Single Family Home
Sub Type Single Family Residence
Listing Status Sold
Purchase Type For Sale
Square Footage 2,277 sqft
Price per Sqft $168
Subdivision Westminster
MLS Listing ID 224002495
Sold Date 04/30/24
Bedrooms 4
Full Baths 2
HOA Y/N Yes
Originating Board Florida Gulf Coast
Year Built 2005
Annual Tax Amount $3,840
Tax Year 2022
Lot Size 6,664 Sqft
Acres 0.153
Property Description
Price reduction!!! Featuring luxury vinyl flooring, tile, Stainless LG refrigerator w/ dual ice makers, LG Range and microwave, and Bosch dishwasher this Foxhall model has 9 closets (3 walk in's). Use the 4th bedroom as an office/den. This home is situated within the 24-hour attended gates of a socially active community with opportunities to meet new friends and join in groups for golf, tennis, pickleball, bocce, basketball and so much more! The community features a geothermally heated pool and spa, restaurant/pub, Food Truck Nights, children's events, community parties, and fundraisers. NO CDDs, NO mandatory club fees, County taxes only, and an amenity-rich community.
Location
State FL
County Lee
Area La05 - West Lehigh Acres
Zoning RPD
Direction Follow GPS directions to the Leonard Blvd address for the front gate. Valid driver's license needed for entry.
Rooms
Primary Bedroom Level Master BR Ground
Master Bedroom Master BR Ground
Dining Room Breakfast Bar, Dining - Family
Kitchen Kitchen Island, Pantry
Interior
Interior Features Split Bedrooms, Great Room, Den - Study, Built-In Cabinets, Wired for Data, Pantry, Walk-In Closet(s)
Heating Central Electric
Cooling Ceiling Fan(s), Central Electric
Flooring Tile, Vinyl
Window Features Single Hung,Sliding,Shutters,Shutters - Manual,Window Coverings
Appliance Dishwasher, Disposal, Dryer, Microwave, Range, Refrigerator/Freezer, Refrigerator/Icemaker, Self Cleaning Oven, Washer
Laundry Washer/Dryer Hookup, Inside, Sink
Exterior
Exterior Feature Room for Pool, Sprinkler Auto
Garage Spaces 2.0
Community Features Golf Public, Basketball, BBQ - Picnic, Billiards, Bocce Court, Clubhouse, Park, Pool, Community Room, Community Spa/Hot tub, Fitness Center, Golf, Internet Access, Library, Pickleball, Playground, Putting Green, Restaurant, Sidewalks, Street Lights, Tennis Court(s), Gated, Golf Course, Tennis
Utilities Available Underground Utilities, Cable Available
Waterfront Description None
View Y/N Yes
View Landscaped Area
Roof Type Tile
Street Surface Paved
Porch Screened Lanai/Porch
Garage Yes
Private Pool No
Building
Lot Description Regular
Faces Follow GPS directions to the Leonard Blvd address for the front gate. Valid driver's license needed for entry.
Story 1
Sewer Central
Water Central
Level or Stories 1 Story/Ranch
Structure Type Concrete Block,Stucco
New Construction No
Schools
Elementary Schools E-2
Middle Schools E-2
High Schools E-2
Others
HOA Fee Include Irrigation Water,Legal/Accounting,Manager,Master Assn. Fee Included,Rec Facilities,Reserve,Street Lights,Street Maintenance
Tax ID 32-44-26-21-00000.0680
Ownership Single Family
Security Features Smoke Detector(s),Smoke Detectors
Acceptable Financing Buyer Finance/Cash, FHA, VA Loan
Listing Terms Buyer Finance/Cash, FHA, VA Loan
Read Less Info
Want to know what your home might be worth? Contact us for a FREE valuation!

Our team is ready to help you sell your home for the highest possible price ASAP
Bought with The Real Estate Connection LLC
GET MORE INFORMATION

REALTORS®






