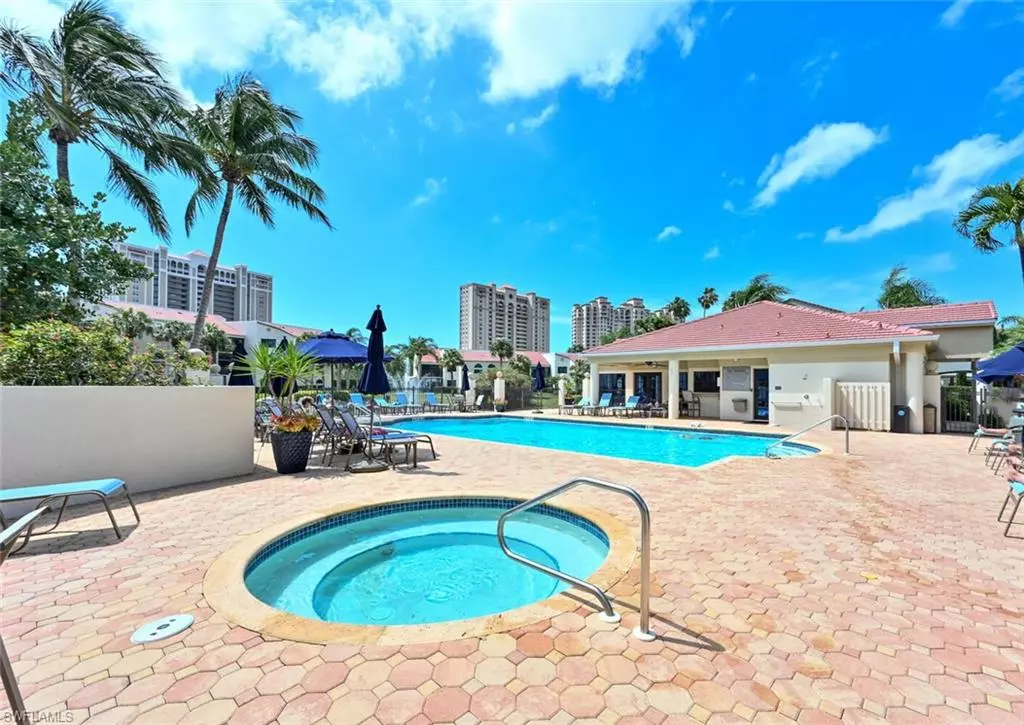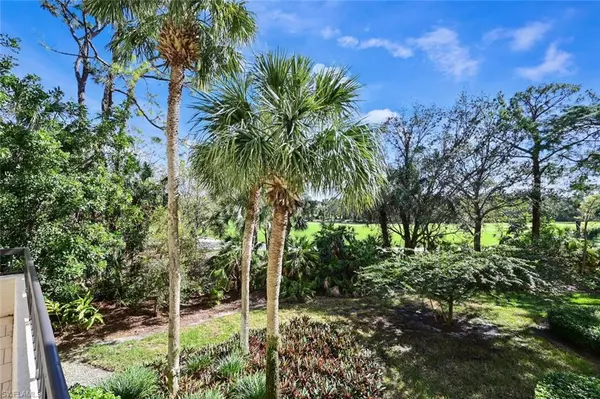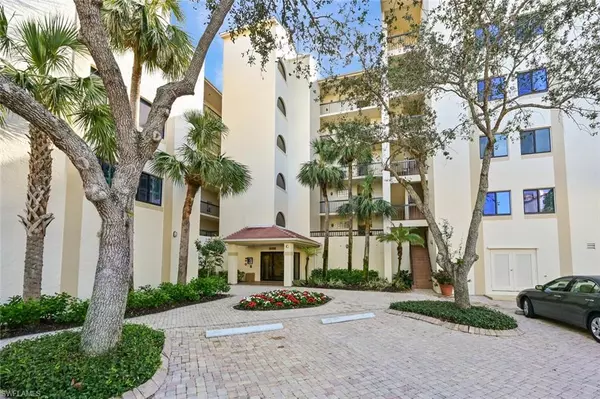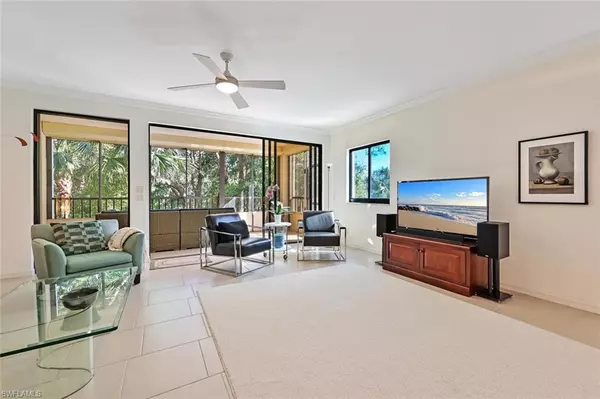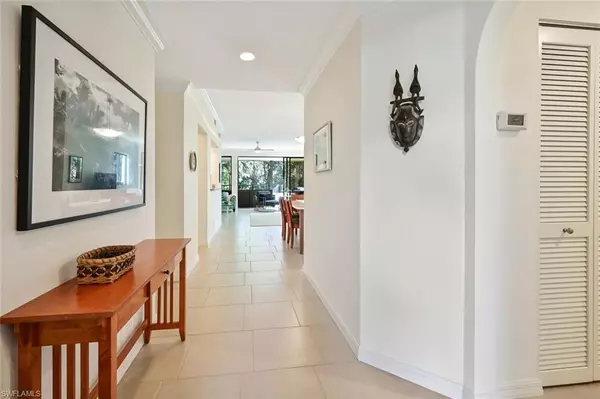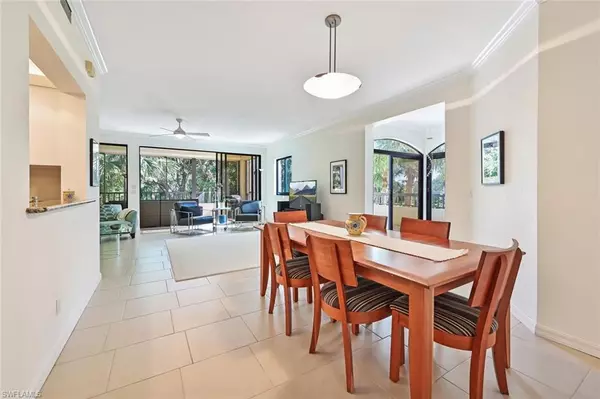$870,000
$875,000
0.6%For more information regarding the value of a property, please contact us for a free consultation.
2 Beds
2 Baths
1,677 SqFt
SOLD DATE : 04/30/2024
Key Details
Sold Price $870,000
Property Type Condo
Sub Type Mid Rise (4-7)
Listing Status Sold
Purchase Type For Sale
Square Footage 1,677 sqft
Price per Sqft $518
Subdivision Valencia At Pelican Bay
MLS Listing ID 223009980
Sold Date 04/30/24
Style Garden Apt
Bedrooms 2
Full Baths 2
Condo Fees $3,300/qua
HOA Y/N Yes
Originating Board Naples
Year Built 1990
Annual Tax Amount $6,669
Tax Year 2022
Property Description
Brand new air conditioner installed. Newly approved Pickleball courts! Discover luxury living at Valencia at Pelican Bay, where exclusivity meets convenience. Immerse yourself in the world-renowned resort community, surrounded by breathtaking natural beauty and top-notch amenities. This exceptional 2-bedroom condo boasts a prime location, just steps away from the Pelican Bay Commons, offering easy access to the beach, tennis courts, and administrative center. The interior of this home has been expertly designed with the ultimate indoor-outdoor living in mind. Enjoy breathtaking views of tropical greenery in every direction overlooking the Pelican Bay golf course. This rarely available floor plan is one of only three units that includes a large additional sun deck (19 x 11 +/-). The perfect combination of privacy and luxury, this pet-friendly condo offers under-building parking and is only steps away from Valencia's private pool, spa, and clubhouse. Live the life of your dreams at Valencia at Pelican Bay.
Location
State FL
County Collier
Area Na04 - Pelican Bay Area
Rooms
Dining Room Dining - Living
Interior
Interior Features Common Elevator, Split Bedrooms, Den - Study, Wired for Data, Pantry, Walk-In Closet(s)
Heating Central Electric
Cooling Ceiling Fan(s), Central Electric
Flooring Tile
Window Features Double Hung,Sliding,Shutters Electric
Appliance Dishwasher, Disposal, Dryer, Microwave, Range, Refrigerator, Washer
Laundry Inside
Exterior
Garage Spaces 1.0
Community Features Golf Non Equity, BBQ - Picnic, Beach Access, Bike And Jog Path, Bike Storage, Clubhouse, Park, Pool, Community Room, Fitness Center Attended, Pickleball, Private Beach Pavilion, Private Membership, Putting Green, Restaurant, Sidewalks, Street Lights, Tennis Court(s), Golf Course, Tennis
Utilities Available Underground Utilities, Cable Available
Waterfront Description None
View Y/N Yes
View Golf Course
Roof Type Tile
Porch Open Porch/Lanai, Screened Lanai/Porch, Deck
Garage Yes
Private Pool No
Building
Lot Description See Remarks
Building Description Concrete Block,Stucco, Elevator
Sewer Central
Water Central
Architectural Style Garden Apt
Structure Type Concrete Block,Stucco
New Construction No
Schools
Elementary Schools Sea Gate Elementary
Middle Schools Pine Ridge Middle School
High Schools Barron Collier High School
Others
HOA Fee Include Cable TV,Insurance,Irrigation Water,Maintenance Grounds,Manager,Pest Control Exterior,Reserve,Security,Sewer,Street Lights,Street Maintenance,Trash,Water
Tax ID 78695001080
Ownership Condo
Security Features Smoke Detectors
Acceptable Financing Buyer Finance/Cash
Listing Terms Buyer Finance/Cash
Read Less Info
Want to know what your home might be worth? Contact us for a FREE valuation!

Our team is ready to help you sell your home for the highest possible price ASAP
Bought with John R Wood Properties
GET MORE INFORMATION
REALTORS®

