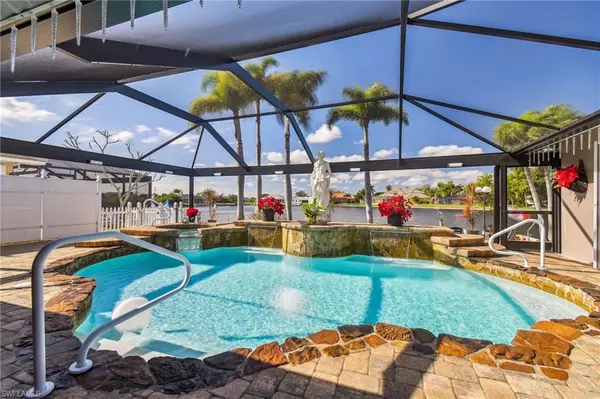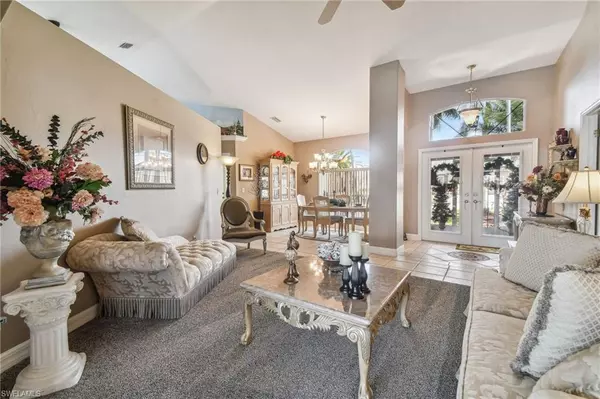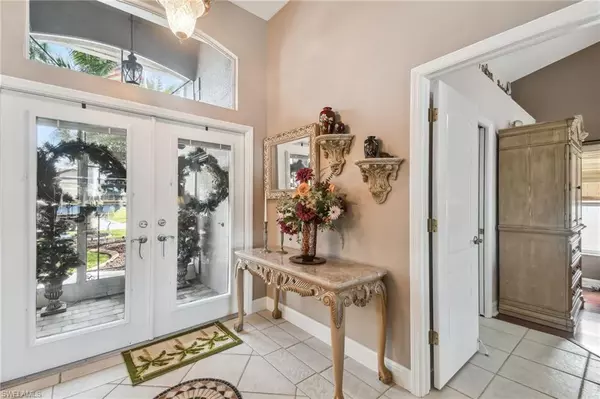$590,000
$615,000
4.1%For more information regarding the value of a property, please contact us for a free consultation.
4 Beds
2 Baths
2,423 SqFt
SOLD DATE : 04/26/2024
Key Details
Sold Price $590,000
Property Type Single Family Home
Sub Type Single Family Residence
Listing Status Sold
Purchase Type For Sale
Square Footage 2,423 sqft
Price per Sqft $243
Subdivision Cape Coral
MLS Listing ID 224007570
Sold Date 04/26/24
Bedrooms 4
Full Baths 2
Originating Board Florida Gulf Coast
Year Built 2001
Annual Tax Amount $3,963
Tax Year 2023
Lot Size 10,018 Sqft
Acres 0.23
Property Description
This stunning lakeside home offers a perfect blend of elegance and comfort, with captivating sunset views that add to its charm. Featuring four bedrooms, two baths, and a spacious 2.5 car oversized garage, this residence spans 2423 square feet, providing ample living space. Upon entering, you'll be greeted by neutral tile, marble, and wood flooring throughout. The kitchen and both bathrooms have been tastefully remodeled, showcasing a large island. Enjoy the serene lake views from three of the bedrooms, creating a tranquil atmosphere.
A fresh coat of paint, both inside and out, revitalizes every corner of the home. An electric fireplace adds warmth on cooler nights, creating a cozy ambiance. The newly screened pool cage, with "window view" screen panels, invites you to enjoy the outdoors, without the obstruction of traditional pool cage bars. The pool itself has been revitalized with a resurfaced finish, providing the perfect place for relaxation and lake views. This property is more than just a home; it's a picturesque retreat that beckons you to experience lakeside living at its finest. Don't miss the opportunity to make this lakeside haven your own.
Location
State FL
County Lee
Area Cc31 - Cape Coral Unit 17, 31-36,
Zoning R1-W
Rooms
Primary Bedroom Level Master BR Ground
Master Bedroom Master BR Ground
Dining Room Breakfast Bar, Breakfast Room, Dining - Family, Dining - Living, Eat-in Kitchen, Formal
Interior
Interior Features Great Room, Split Bedrooms, Family Room, Wired for Data, Entrance Foyer, Vaulted Ceiling(s)
Heating Central Electric, Fireplace(s)
Cooling Ceiling Fan(s), Central Electric, Ridge Vent
Flooring Carpet, Marble, Wood
Fireplace Yes
Window Features Arched,Casement,Single Hung,Shutters,Shutters Electric,Window Coverings
Appliance Dishwasher, Disposal, Dryer, Microwave, Refrigerator/Freezer, Refrigerator/Icemaker, Self Cleaning Oven, Washer
Laundry Washer/Dryer Hookup
Exterior
Exterior Feature Concrete Dock, Sprinkler Manual
Garage Spaces 2.0
Fence Fenced
Pool In Ground, Concrete, Electric Heat
Community Features Community Boat Ramp, Boating, No Subdivision, Non-Gated
Utilities Available Cable Available
Waterfront Description Lake Front
View Y/N No
View Lake, Water
Roof Type Shingle
Porch Screened Lanai/Porch
Garage Yes
Private Pool Yes
Building
Lot Description Regular
Story 1
Sewer Assessment Paid
Water Assessment Paid
Level or Stories 1 Story/Ranch
Structure Type Concrete Block,Brick,Stone,Stucco
New Construction No
Schools
Elementary Schools School Of Choice
Middle Schools School Of Choice
High Schools School Of Choice
Others
HOA Fee Include None
Tax ID 08-44-24-C3-01517.0750
Ownership Single Family
Security Features Security System,Smoke Detector(s),Smoke Detectors
Acceptable Financing Buyer Finance/Cash
Listing Terms Buyer Finance/Cash
Read Less Info
Want to know what your home might be worth? Contact us for a FREE valuation!

Our team is ready to help you sell your home for the highest possible price ASAP
Bought with RE/MAX Trend
GET MORE INFORMATION

REALTORS®





