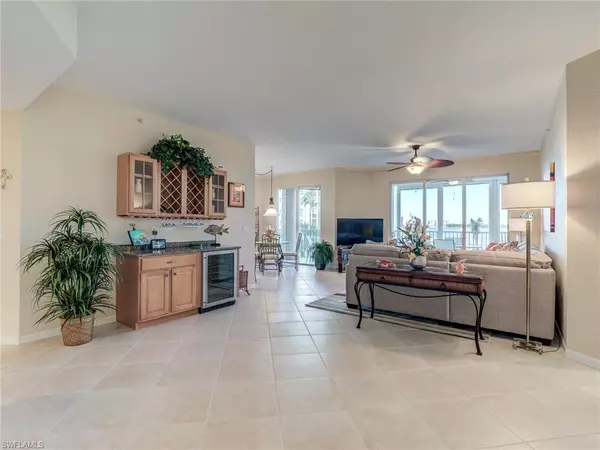$765,000
$799,000
4.3%For more information regarding the value of a property, please contact us for a free consultation.
3 Beds
2 Baths
2,119 SqFt
SOLD DATE : 04/30/2024
Key Details
Sold Price $765,000
Property Type Condo
Sub Type High Rise (8+)
Listing Status Sold
Purchase Type For Sale
Square Footage 2,119 sqft
Price per Sqft $361
Subdivision Waterside At Bay Beach
MLS Listing ID 223080674
Sold Date 04/30/24
Style See Remarks
Bedrooms 3
Full Baths 2
Condo Fees $5,194/qua
HOA Y/N Yes
Originating Board Florida Gulf Coast
Year Built 2003
Annual Tax Amount $7,945
Tax Year 2022
Lot Size 0.634 Acres
Acres 0.6337
Property Description
Stunning updated condo offering a luxurious living experience with the perfect blend of modern comforts & timeless elegance in Waterside at Bay Beach. With 2119 sq ft., this unit has the largest floor plan in the bldg & a prime garage spot! Updates include full bath remodels & new fridge (2016), new washer/dryer (2019), new bedroom carpeting & freshly painted (2021), new water heater & new plantation shutters & family room furnishings (2022). An abundance of natural light fills every space thanks to the open floor plan, allowing for seamless transitions between spaces. The bar & wine cooler makes entertaining a breeze. The main living areas are adorned with sleek tile flooring, creating a light & airy atmosphere that is both easy to maintain & visually appealing. The spacious kitchen offers stainless steel appliances, granite counters & a pantry, & is bookended by a breakfast nook & dining room. Resort-style amenities include a pool, fitness center, tennis, pickleball, bocce, 2 guest suites & more. Located on the peaceful south end of Fort Myers Beach. Boat slips are available for lease or for additional purchase. This sanctuary of style & comfort is ready to welcome you home.
Location
State FL
County Lee
Area Fb05 - S.Bdry Of Fairview Isles
Direction Estero Blvd to Bay Beach Lane. Proceed to guard gate for access, Building 4141 is down almost at the end of road on left.
Rooms
Dining Room Breakfast Bar, Breakfast Room, Formal
Kitchen Pantry
Interior
Interior Features Common Elevator, Split Bedrooms, Bar, Custom Mirrors, Walk-In Closet(s)
Heating Central Electric
Cooling Ceiling Fan(s), Central Electric, Humidity Control
Flooring Carpet, Tile
Window Features Sliding,Shutters Electric,Window Coverings
Appliance Dishwasher, Disposal, Dryer, Microwave, Range, Refrigerator/Freezer, Refrigerator/Icemaker, Washer
Laundry Inside, Sink
Exterior
Exterior Feature Storage
Garage Spaces 1.0
Community Features Beach Access, Bike And Jog Path, Bike Storage, Bocce Court, Pool, Community Room, Community Spa/Hot tub, Fitness Center, Extra Storage, Fishing, Guest Room, Internet Access, Pickleball, Sauna, Street Lights, Tennis Court(s), Trash Chute, Vehicle Wash Area, Gated
Utilities Available Underground Utilities, Cable Available
Waterfront Description Bay
View Y/N Yes
View Bay, Pool/Club
Roof Type Built-Up or Flat
Handicap Access Wheel Chair Access
Porch Screened Lanai/Porch
Garage Yes
Private Pool No
Building
Lot Description Cul-De-Sac, Zero Lot Line
Building Description Concrete Block,Stucco, Elevator
Faces Estero Blvd to Bay Beach Lane. Proceed to guard gate for access, Building 4141 is down almost at the end of road on left.
Sewer Central
Water Central
Architectural Style See Remarks
Structure Type Concrete Block,Stucco
New Construction No
Schools
Elementary Schools School Choice
Middle Schools School Choice
High Schools School Choice
Others
HOA Fee Include Cable TV,Insurance,Internet,Irrigation Water,Maintenance Grounds,Legal/Accounting,Manager,Pest Control Exterior,Rec Facilities,Reserve,Security,Sewer,Street Lights,Trash,Water
Tax ID 03-47-24-W3-07900.0432
Ownership Condo
Security Features Smoke Detector(s),Fire Sprinkler System
Acceptable Financing Buyer Finance/Cash
Listing Terms Buyer Finance/Cash
Read Less Info
Want to know what your home might be worth? Contact us for a FREE valuation!

Our team is ready to help you sell your home for the highest possible price ASAP
Bought with Premiere Plus Realty Company
GET MORE INFORMATION

REALTORS®






