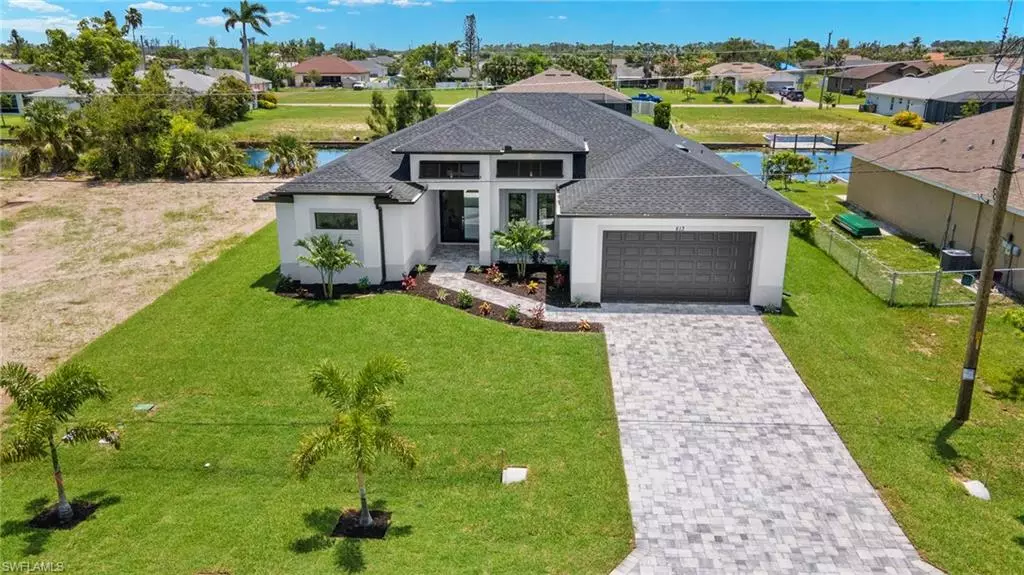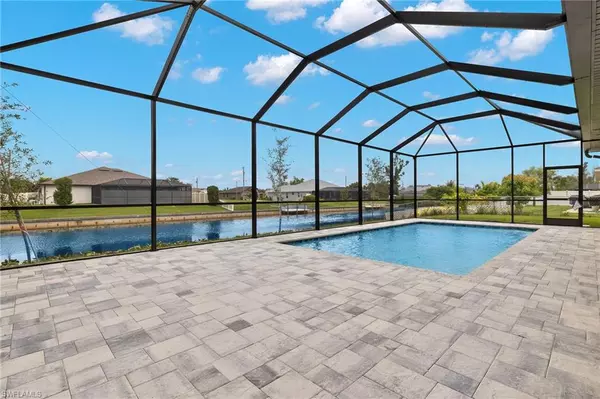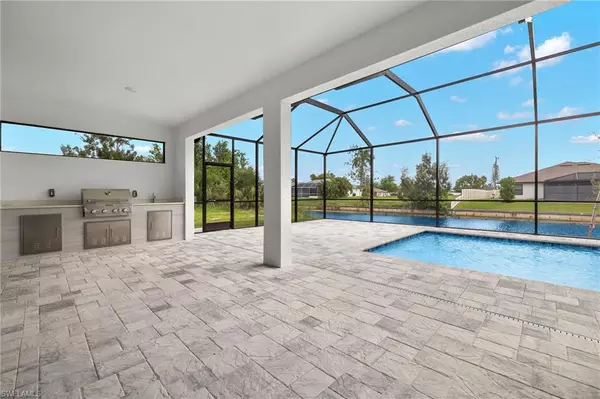$638,800
$638,800
For more information regarding the value of a property, please contact us for a free consultation.
3 Beds
2 Baths
2,131 SqFt
SOLD DATE : 04/24/2024
Key Details
Sold Price $638,800
Property Type Single Family Home
Sub Type Single Family Residence
Listing Status Sold
Purchase Type For Sale
Square Footage 2,131 sqft
Price per Sqft $299
Subdivision Cape Coral
MLS Listing ID 223045906
Sold Date 04/24/24
Bedrooms 3
Full Baths 2
Originating Board Bonita Springs
Year Built 2023
Annual Tax Amount $1,672
Tax Year 2023
Lot Size 10,105 Sqft
Acres 0.232
Property Description
Located in highly sought-after SW Cape Coral, this beautiful new construction home on a freshwater canal is complete and ready to move into. No HOA makes this a perfect vacation home, investment property, or full-time residence. This delightful split-bedroom floorplan boasts 3 bedrooms, 2 full baths plus a den. The custom kitchen features top-of-the-line stainless appliances, quartz countertops and an oversized center island w/gorgeous custom waterfall edge top. The den is a versatile space that can be transformed into a home office, personal library, or 4th bedroom. The coffered ceiling in the great room is complemented by a beautiful accent fireplace wall. The owners' retreat, situated on one side, offers a tranquil escape with a two walk-in closets & direct access to the lanai pool area. The ensuite bathroom features separate sinks, a beautiful shower, and a soaking tub, providing a spa-like experience. Step out to the covered, screened lanai, where you can relax in the pool and prepare delights in the outdoor kitchen. Make your appointment today!
Location
State FL
County Lee
Area Cc23 - Cape Coral Unit 28, 29, 45, 62, 63, 66, 68
Zoning R1-W
Direction Traveling west on Veterans Pkwy turn right onto Skyline Blvd, to a left onto SW 10th St., then take a right onto SW 11th Ct and 613 will be on the right.
Rooms
Primary Bedroom Level Master BR Ground
Master Bedroom Master BR Ground
Dining Room Breakfast Bar, Dining - Family, Eat-in Kitchen
Kitchen Kitchen Island, Pantry
Interior
Interior Features Split Bedrooms, Great Room, Den - Study, Guest Bath, Guest Room, Built-In Cabinets, Wired for Data, Coffered Ceiling(s), Custom Mirrors, Entrance Foyer, Pantry, Tray Ceiling(s), Volume Ceiling
Heating Central Electric, Fireplace(s)
Cooling Ceiling Fan(s), Central Electric
Flooring Tile
Fireplace Yes
Window Features Other,Single Hung,Sliding,Shutters - Manual
Appliance Dishwasher, Disposal, Microwave, Refrigerator/Icemaker, Self Cleaning Oven
Laundry Washer/Dryer Hookup, Inside, Sink
Exterior
Exterior Feature Sprinkler Auto
Garage Spaces 2.0
Pool In Ground, Concrete, Screen Enclosure, See Remarks
Community Features None, No Subdivision
Utilities Available Cable Available
Waterfront Description Canal Front,Seawall
View Y/N Yes
View Canal, Landscaped Area, Water
Roof Type Shingle
Street Surface Paved
Porch Screened Lanai/Porch
Garage Yes
Private Pool Yes
Building
Lot Description Regular
Faces Traveling west on Veterans Pkwy turn right onto Skyline Blvd, to a left onto SW 10th St., then take a right onto SW 11th Ct and 613 will be on the right.
Story 1
Sewer Central
Water Central
Level or Stories 1 Story/Ranch
Structure Type Concrete Block,Stucco
New Construction Yes
Others
HOA Fee Include None
Tax ID 22-44-23-C1-04355.0340
Ownership Single Family
Security Features Smoke Detector(s),Smoke Detectors
Acceptable Financing Buyer Finance/Cash, FHA, VA Loan
Listing Terms Buyer Finance/Cash, FHA, VA Loan
Read Less Info
Want to know what your home might be worth? Contact us for a FREE valuation!

Our team is ready to help you sell your home for the highest possible price ASAP
Bought with MVP Realty Associates LLC
GET MORE INFORMATION

REALTORS®






