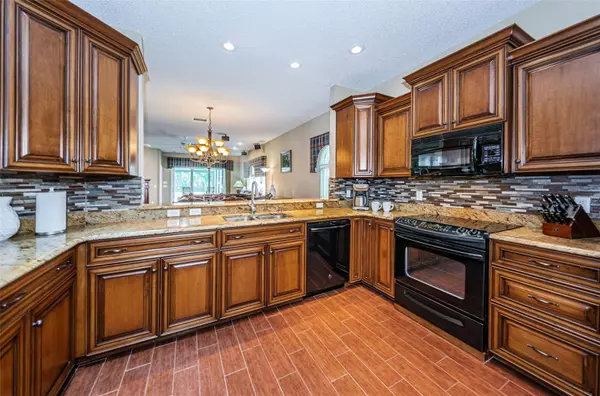$681,500
$689,000
1.1%For more information regarding the value of a property, please contact us for a free consultation.
3 Beds
2 Baths
1,970 SqFt
SOLD DATE : 04/30/2024
Key Details
Sold Price $681,500
Property Type Single Family Home
Sub Type Single Family Residence
Listing Status Sold
Purchase Type For Sale
Square Footage 1,970 sqft
Price per Sqft $345
Subdivision Kingsmill
MLS Listing ID U8234488
Sold Date 04/30/24
Bedrooms 3
Full Baths 2
Construction Status Inspections
HOA Fees $267/mo
HOA Y/N Yes
Originating Board Stellar MLS
Year Built 1997
Annual Tax Amount $4,518
Lot Size 9,583 Sqft
Acres 0.22
Lot Dimensions 61x184
Property Description
Move in and truly relax with this Updated Single-Family Home with your own Sparkling Pool and Spa overlooking a STUNNING WATER VIEW – in the GATED GOLF COMMUNITY OF EAST LAKE WOODLANDS. Owners spent more than $170,000 on Updates! Lawn Maintenance is provided so another reason to relax plus FLOOD INSURANCE NOT REQUIRED! Enjoy a Resort-like Setting with Outdoor Upgrades including REFINISHED PEBBLE SHEEN POOL and SPA, a NEW BRONZE PICTURE WINDOW SCREEN ENCLOSURE installed in 2022 to maximize the amazing LAKE VIEW, an EXPANSIVE LANAI WITH PAVERS and plenty of Covered Space plus 2 Sprawling Sets of WATERPROOF WOOD-LOOK CABINETS with Granite Countertops complete with ASPIRE BUILT-IN ICE BOX AND BAR FRIDGE and $5,000 HESTAN 36-inch GAS GRILL with Infrared Burners and Rotisserie. Step inside and Upgrades Abound with PLANK-STYLE PORCELAIN TILE FLOORS in all of the living areas and the 3rd Bedroom, currently used as an Office. HIGH CEILINGS and this GREAT ROOM FLOOR PLAN accentuate the open flow from the Kitchen to the living space. Sellers removed overhead cabinets blocking the sight line and UPGRADED THE KITCHEN with rich CUSTOM WOOD CABINETRY, GRANITE COUNTERTOPS and GE APPLIANCES including Range and Microwave both with CONVECTION Capabilities. FRIDGE NEW in 2023 and DISHWASHER NEW in 2018. Granite Countertops and Wood Cabinetry with Tower Storage grace the UPDATED PRIMARY BATH. The old platform tub was removed to accommodate an EXPANDED SHOWER with GORGEOUS TILE, GLASS BLOCK AND DUAL SHOWER HEADS. The 3rd Bedroom/Office includes a Closet and boasts CUSTOM WOOD BUILT-INS providing 2 DESK AREAS and plenty of storage. All Windows Replaced with DOUBLE PANE in 2013 with HURRICANE SHUTTERS and then PRIMARY BEDROOM, OFFICE AND GLASS SLIDERS REPLACED WITH HURRICANE IMPACT WINDOWS IN 2021 with Transferable Warranty. GOLDEN PLEDGE GAF ROOF New in 2015 with Transferable Warranty with 50 Years for Materials and 25 Years for Workmanship, 50-GALLON WATER HEATER New in 2022, LG DUCTLESS A/C Unit in Primary Bedroom New in 2023 for room specific ultra temperature control. JANDY Variable Speed POOL PUMP New in 2017, WIDER, NEW DRIVEWAY in 2020 and EPOXY PAINTED GARAGE FLOOR New in 2023. Memberships to RECENTLY RENOVATED ARDEA COUNTRY CLUB are available for Golf, Tennis, Pickle Ball, Fitness Center, Pools, Dining and Events. And a LOCATION CONVENIENT for Tampa International Airport, Beaches, Medical Facilities, Professional Sporting Events and more!
Location
State FL
County Pinellas
Community Kingsmill
Zoning RPD-5
Rooms
Other Rooms Inside Utility
Interior
Interior Features Ceiling Fans(s), Eat-in Kitchen, High Ceilings, Open Floorplan, Primary Bedroom Main Floor, Solid Wood Cabinets, Split Bedroom, Walk-In Closet(s)
Heating Central, Electric
Cooling Central Air
Flooring Carpet, Tile
Fireplaces Type Electric, Family Room
Furnishings Unfurnished
Fireplace true
Appliance Convection Oven, Dishwasher, Disposal, Dryer, Electric Water Heater, Microwave, Range, Refrigerator, Washer, Water Softener
Laundry Inside, Laundry Room, Washer Hookup
Exterior
Exterior Feature Hurricane Shutters, Irrigation System, Outdoor Grill, Outdoor Kitchen, Private Mailbox, Sidewalk, Sliding Doors
Parking Features Driveway
Garage Spaces 2.0
Pool Gunite, In Ground, Screen Enclosure
Community Features Deed Restrictions, Fitness Center, Gated Community - Guard, Golf Carts OK, Golf, Irrigation-Reclaimed Water, Pool, Restaurant, Sidewalks, Tennis Courts
Utilities Available Cable Connected, Electricity Connected, Sewer Connected, Sprinkler Recycled, Street Lights, Underground Utilities, Water Connected
Amenities Available Fence Restrictions, Security
Waterfront Description Lake
View Y/N 1
View Water
Roof Type Shingle
Porch Covered, Patio, Screened
Attached Garage true
Garage true
Private Pool Yes
Building
Lot Description Near Golf Course, Sidewalk, Paved
Story 1
Entry Level One
Foundation Slab
Lot Size Range 0 to less than 1/4
Sewer Public Sewer
Water Public
Architectural Style Florida
Structure Type Block,Stucco
New Construction false
Construction Status Inspections
Others
Pets Allowed Cats OK, Dogs OK, Yes
HOA Fee Include Maintenance Grounds,Private Road,Trash
Senior Community No
Ownership Fee Simple
Monthly Total Fees $349
Acceptable Financing Cash, Conventional
Membership Fee Required Required
Listing Terms Cash, Conventional
Special Listing Condition None
Read Less Info
Want to know what your home might be worth? Contact us for a FREE valuation!

Our team is ready to help you sell your home for the highest possible price ASAP

© 2025 My Florida Regional MLS DBA Stellar MLS. All Rights Reserved.
Bought with RE/MAX REALTEC GROUP INC
GET MORE INFORMATION
REALTORS®






