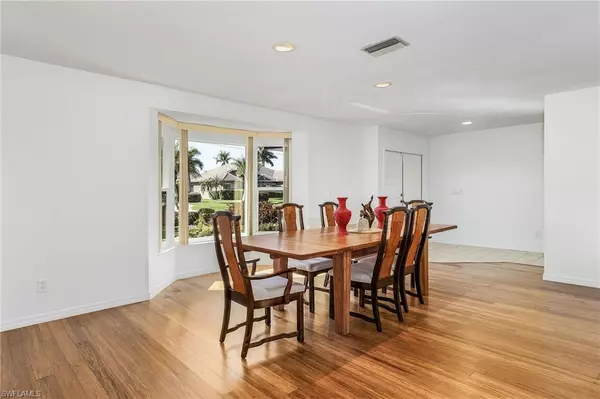$840,000
$850,000
1.2%For more information regarding the value of a property, please contact us for a free consultation.
6 Beds
3 Baths
3,338 SqFt
SOLD DATE : 04/29/2024
Key Details
Sold Price $840,000
Property Type Single Family Home
Sub Type 2 Story,Single Family Residence
Listing Status Sold
Purchase Type For Sale
Square Footage 3,338 sqft
Price per Sqft $251
Subdivision Cape Coral
MLS Listing ID 224014202
Sold Date 04/29/24
Bedrooms 6
Full Baths 3
HOA Y/N No
Originating Board Florida Gulf Coast
Year Built 1988
Annual Tax Amount $5,973
Tax Year 2023
Lot Size 0.344 Acres
Acres 0.344
Property Description
Unique home ON 3 LOT SITE/ TOTAL A/C AREA 4,373 SQ FT. Downstairs features a primary ensuite bedroom on the south side with sliders to the pool.On the opposite side are two guest rooms downstairs (one 20 X 13) and a full bath that also serves as a pool bath. The huge great room has a Cathedral ceiling, impact glass windows and sliders to the lanai and pool area. There is also an office or hobby room. The huge dining or flex room with a large bay window and breakfast room overlook the pool and canal. The kitchen has new wood cabinets and granite counters with a view of the pool area and a bay window in the breakfast nook. Upstairs there are 3 large bedrooms, 2 walk-in closets, bay windows, a balcony, full bath and pull down stairs to the attic as well as walk in attic access. 722 sq ft of 2 car garage + work shop and laundry are under central air for comfort year round and the 323 sq ft garage has a window unit to maintain humidity for storage and a front and rear overhead door for ease in loading your boat equipment and toys. The under roof lanai is over 624 square ft of entertainment area with a pass thru window from the kitchen and a granite bar and almost 1,500 sq ft of total lanai and pool area.Pool heated via solar and heat pump. Amazing extended living space year round with South/Eastern exposure. Accordion Shutters enclose the covered lanai and protects this outdoor living space regardless of the weather. Just a short ride to Tarpon Point river access! TREK DECK DOCK AND CAPTAINS WALK
Check room sizes in listing. Not your cookie cutter home.
Flood policy is renewable 2/2025, transferrable and current rate $1,075.00 annually
Location
State FL
County Lee
Area Cape Coral
Zoning R1-W
Rooms
Bedroom Description First Floor Bedroom,Master BR Ground,Split Bedrooms
Dining Room Breakfast Room, Formal
Kitchen Dome Kitchen
Interior
Interior Features Cathedral Ceiling(s), Closet Cabinets, Disability Equipped, Foyer, Laundry Tub, Pull Down Stairs, Walk-In Closet(s), Wheel Chair Access, Window Coverings
Heating Central Electric
Flooring Carpet, Tile, Vinyl, Wood
Equipment Auto Garage Door, Dishwasher, Disposal, Dryer, Intercom, Microwave, Range, Refrigerator, Security System, Washer, Water Treatment Owned
Furnishings Unfurnished
Fireplace No
Window Features Skylight(s),Window Coverings
Appliance Dishwasher, Disposal, Dryer, Microwave, Range, Refrigerator, Washer, Water Treatment Owned
Heat Source Central Electric
Exterior
Exterior Feature Boat Dock Private, Boat Slip, Wooden Dock, Balcony, Screened Lanai/Porch
Parking Features Circular Driveway, Driveway Paved, Load Space, Paved, Attached
Garage Spaces 4.0
Pool Below Ground, Concrete, Equipment Stays, Electric Heat, Solar Heat, Pool Bath, Screen Enclosure
Amenities Available None
Waterfront Description Canal Front,Seawall
View Y/N Yes
View Canal, Water
Roof Type Shingle
Handicap Access Wheel Chair Access, Accessible Full Bath
Total Parking Spaces 4
Garage Yes
Private Pool Yes
Building
Lot Description Cul-De-Sac
Building Description Concrete Block,Stucco, DSL/Cable Available
Story 2
Water Assessment Paid, Central, Dual Water
Architectural Style Two Story, Split Level, Single Family
Level or Stories 2
Structure Type Concrete Block,Stucco
New Construction No
Schools
Elementary Schools Lee County School Choice
Middle Schools Lee County School Choice
High Schools Lee County School Choice
Others
Pets Allowed Yes
Senior Community No
Tax ID 15-45-23-C3-01670.0060
Ownership Single Family
Security Features Security System
Read Less Info
Want to know what your home might be worth? Contact us for a FREE valuation!

Our team is ready to help you sell your home for the highest possible price ASAP

Bought with John R. Wood Properties
GET MORE INFORMATION

REALTORS®






