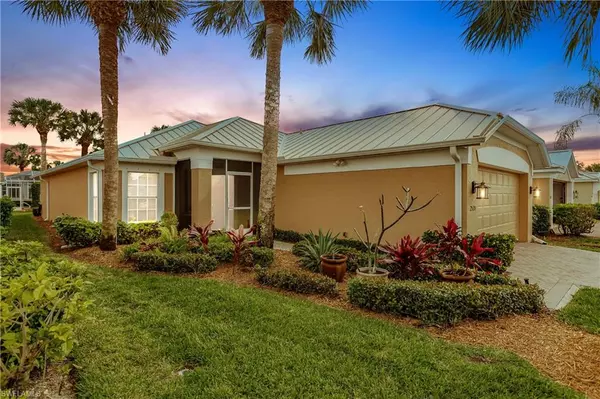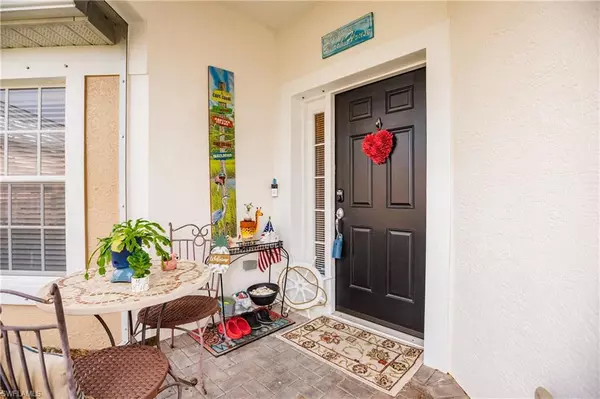$399,000
$415,000
3.9%For more information regarding the value of a property, please contact us for a free consultation.
3 Beds
2 Baths
1,507 SqFt
SOLD DATE : 04/29/2024
Key Details
Sold Price $399,000
Property Type Single Family Home
Sub Type Single Family Residence
Listing Status Sold
Purchase Type For Sale
Square Footage 1,507 sqft
Price per Sqft $264
Subdivision Greendale
MLS Listing ID 224000830
Sold Date 04/29/24
Bedrooms 3
Full Baths 2
HOA Y/N Yes
Originating Board Florida Gulf Coast
Year Built 2005
Annual Tax Amount $2,398
Tax Year 2022
Lot Size 5,837 Sqft
Acres 0.134
Property Description
Experience your chance to own this Beautiful 3 Bed, 2 Bath, 1507 Sq Ft Home with an Amazing Water View! This Home Needs NOTHING! The Exterior of the Home has been Freshly Painted, has a New Metal Roof and Insulated Garage Door. The Kitchen has SS Appliances and Granite Countertops. A Whole House Generator and Surge Protector was installed in 2023. All Electrical Outlets and LED Recessed Lights were Replaced in 2021. Remodeled in 2022, the Primary Bath has a Beautiful Shower with Dual Sinks and New Toilet. Ceiling Fans throughout were Replaced in 2017. AC, Hot Water Heater and ALL Valves under Sinks were Replaced in 2021. Gutters all around in 2018! There is NO CARPET here. All Tile Flooring was replaced in 2018! This Home is worth seeing!
Location
State FL
County Lee
Area Cc24 - Cape Coral Unit 71, 92, 94-96
Zoning RD
Rooms
Dining Room Breakfast Bar, Dining - Family, Dining - Living
Kitchen Pantry
Interior
Interior Features Great Room, Split Bedrooms, Wired for Data, Multi Phone Lines, Volume Ceiling
Heating Central Electric
Cooling Ceiling Fan(s), Central Electric
Flooring Tile
Window Features Single Hung,Shutters - Manual,Window Coverings
Appliance Dishwasher, Dryer, Microwave, Range, Refrigerator/Icemaker, Self Cleaning Oven, Washer
Laundry Inside
Exterior
Exterior Feature Room for Pool, Sprinkler Auto
Garage Spaces 2.0
Community Features Basketball, BBQ - Picnic, Bike And Jog Path, Bocce Court, Clubhouse, Park, Pool, Community Room, Dog Park, Fitness Center, Library, Pickleball, Sidewalks, Street Lights, Tennis Court(s), Volleyball, Gated
Utilities Available Cable Available
Waterfront Description None
View Y/N Yes
View Lake, Landscaped Area, Water
Roof Type Metal
Street Surface Paved
Porch Screened Lanai/Porch
Garage Yes
Private Pool No
Building
Lot Description Irregular Lot
Story 1
Sewer Assessment Paid, Central
Water Assessment Paid, Central
Level or Stories 1 Story/Ranch
Structure Type Concrete Block,Stucco
New Construction No
Schools
Elementary Schools Trafalgar
Middle Schools Trafalgar
High Schools School Of Choice
Others
HOA Fee Include Internet,Irrigation Water,Maintenance Grounds,Legal/Accounting,Pest Control Exterior,Security,Sewer,Street Lights,Street Maintenance,Trash
Tax ID 29-44-23-C2-00390.0520
Ownership Single Family
Security Features Smoke Detector(s),Smoke Detectors
Acceptable Financing Buyer Finance/Cash
Listing Terms Buyer Finance/Cash
Read Less Info
Want to know what your home might be worth? Contact us for a FREE valuation!

Our team is ready to help you sell your home for the highest possible price ASAP
Bought with Vesteva Real Estate
GET MORE INFORMATION

REALTORS®






