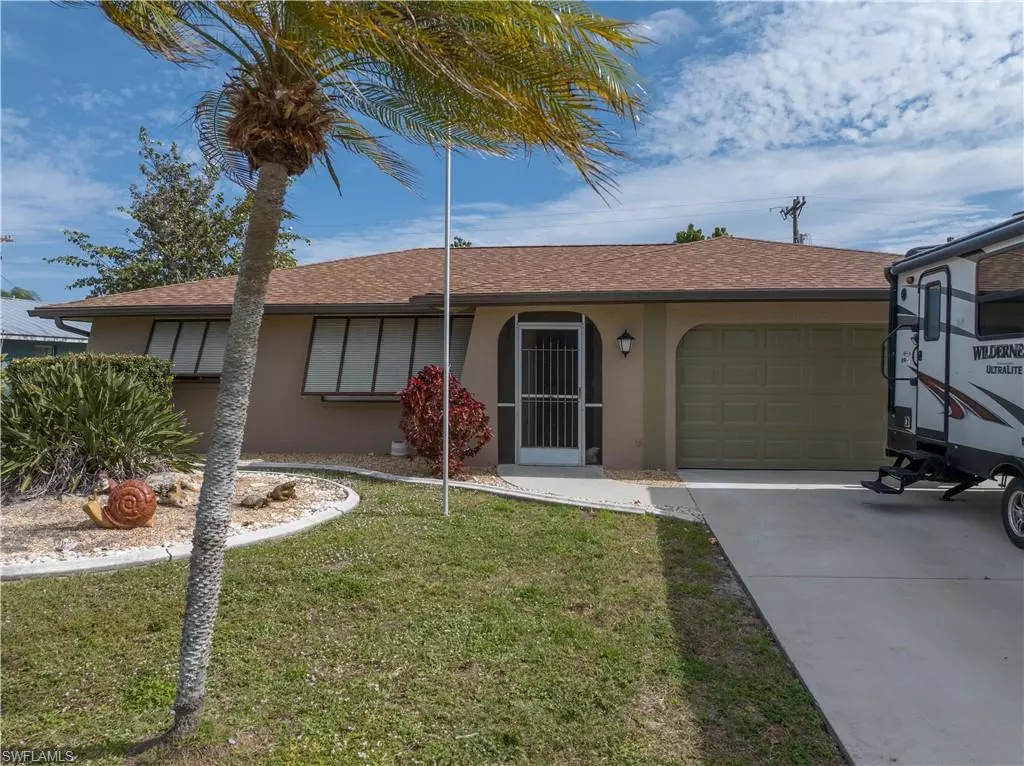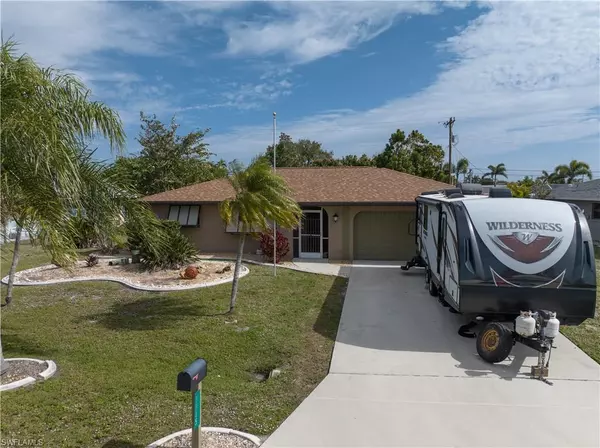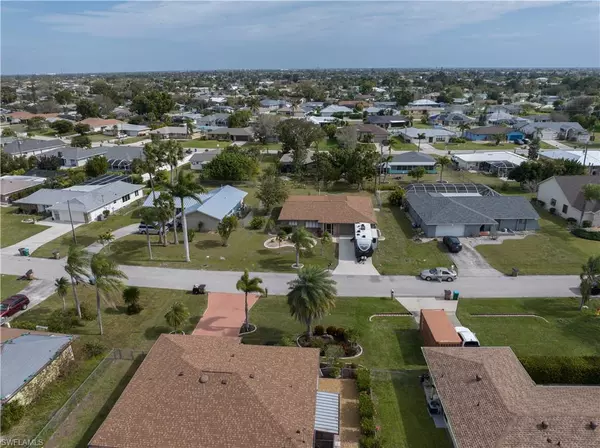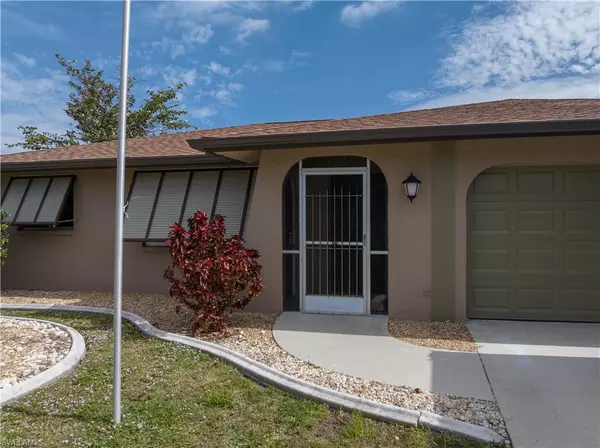$261,000
$289,900
10.0%For more information regarding the value of a property, please contact us for a free consultation.
3 Beds
2 Baths
1,356 SqFt
SOLD DATE : 04/26/2024
Key Details
Sold Price $261,000
Property Type Single Family Home
Sub Type Single Family Residence
Listing Status Sold
Purchase Type For Sale
Square Footage 1,356 sqft
Price per Sqft $192
Subdivision Cape Coral
MLS Listing ID 224014300
Sold Date 04/26/24
Style Florida
Bedrooms 3
Full Baths 2
Originating Board Florida Gulf Coast
Year Built 1978
Annual Tax Amount $4,634
Tax Year 2023
Lot Size 10,497 Sqft
Acres 0.241
Property Description
Calling all investors and handy people!! This home will be a fantastic project!! Three bedroom two bath home in wonderful neighborhood tucked back off Country Club Blvd. NEW ROOF 2022! Wonderful SE Cape Coral location - city water and sewer in and paid - close to downtown Cape Coral as well as quick access to Veterans. This home has been well loved by this family through the years and is due for some updates - vintage condition interior but new shingle roof. Exterior recently painted - new gutters and downspouts and driveway repainted. AC (2003), hot water heater approx 5 years ago. Time tested floor plan offering front formal living as well as family room. Split bedrooms for optimum privacy. Cooks' kitchen with pantry. Home has awnings over front windows and hurricane panels for others. Nice big backyard... This is great opportunity for the buyer that wants to put their own sweat equity into home!
Location
State FL
County Lee
Area Cc12 - Cape Coral Unit 7-15
Zoning R1-D
Rooms
Dining Room Dining - Family
Kitchen Pantry
Interior
Interior Features Split Bedrooms, Family Room, Florida Room, Entrance Foyer, Pantry
Heating Central Electric
Cooling Ceiling Fan(s), Central Electric
Flooring Carpet, Tile, Vinyl
Window Features Sliding,Shutters - Manual,Window Coverings
Appliance Dryer, Microwave, Range, Refrigerator, Washer
Laundry In Garage
Exterior
Exterior Feature None, Sprinkler Manual
Garage Spaces 2.0
Community Features None, Non-Gated
Utilities Available Cable Available
Waterfront Description None
View Y/N No
View None/Other
Roof Type Shingle
Garage Yes
Private Pool No
Building
Lot Description Oversize
Sewer Assessment Paid, Central
Water Assessment Paid, Central
Architectural Style Florida
Structure Type Concrete Block,Stucco
New Construction No
Others
HOA Fee Include None
Tax ID 01-45-23-C4-00838.0150
Ownership Single Family
Acceptable Financing Buyer Finance/Cash
Listing Terms Buyer Finance/Cash
Read Less Info
Want to know what your home might be worth? Contact us for a FREE valuation!

Our team is ready to help you sell your home for the highest possible price ASAP
Bought with Town and River Realty LLC
GET MORE INFORMATION

REALTORS®






