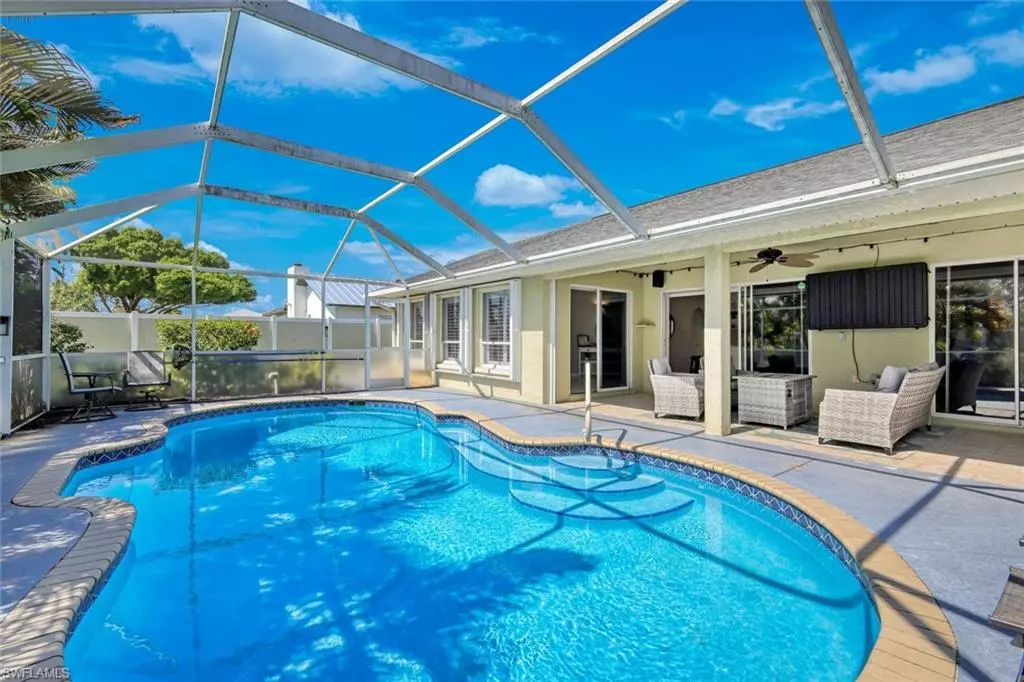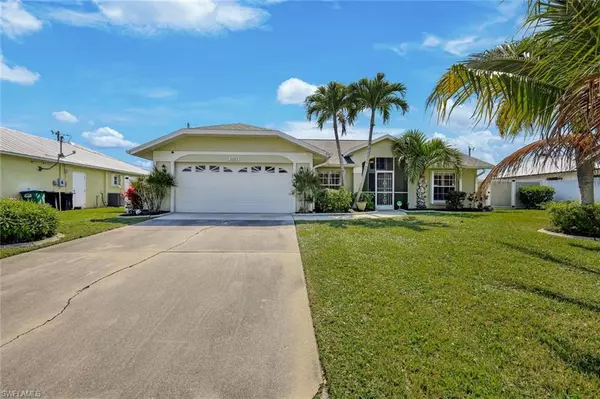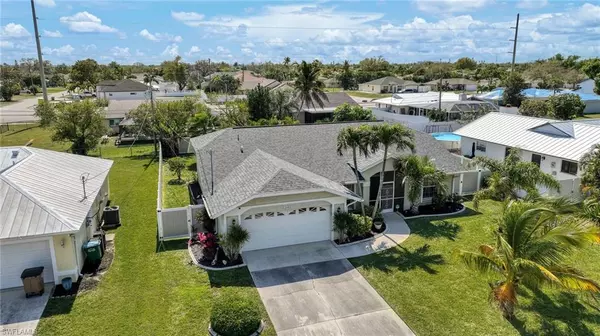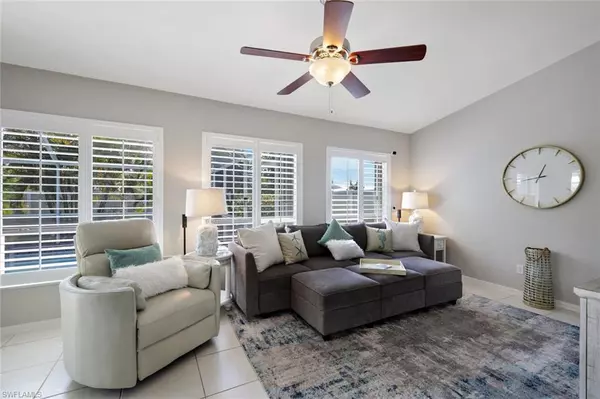$439,000
$439,000
For more information regarding the value of a property, please contact us for a free consultation.
3 Beds
2 Baths
1,614 SqFt
SOLD DATE : 04/26/2024
Key Details
Sold Price $439,000
Property Type Single Family Home
Sub Type Single Family Residence
Listing Status Sold
Purchase Type For Sale
Square Footage 1,614 sqft
Price per Sqft $271
Subdivision Cape Coral
MLS Listing ID 224017295
Sold Date 04/26/24
Bedrooms 3
Full Baths 2
Originating Board Florida Gulf Coast
Year Built 1997
Annual Tax Amount $6,020
Tax Year 2023
Lot Size 10,018 Sqft
Acres 0.23
Property Description
Beautifully updated Southern exposure pool home in the desirable Hancock/Del Prado area. This split floorplan home is freshly painted inside and out, featuring new granite countertops in kitchen and bathrooms, new bathroom sink basins, plantation shutters, and updated lighting fixtures and fans. You’ll love to cook and entertain in your bright and open kitchen with plenty of cabinetry for storage and a small breakfast nook. Formal dining room is off the foyer and is currently used as an office. The large primary bedroom features sliding doors to the lanai, walk-in closet and an ensuite that also doubles as a pool bath. Relax and unwind poolside on your screened lanai with plenty of room under truss for living and dining. Even better, your heated pool allows for year-round enjoyment and has been recently updated with a new pool heater and pump. Storm protection won't be an issue with electric shutters along the lanai and new accordion shutters on all windows. Privacy fence added in 2019, roof replaced in 2018, and auto irrigation system for easy yard maintenance. Come check out this beauty and schedule your private tour today!
Location
State FL
County Lee
Area Cc31 - Cape Coral Unit 17, 31-36,
Zoning R1-D
Direction GPS is best!
Rooms
Dining Room Breakfast Bar, Dining - Family
Interior
Interior Features Split Bedrooms, Built-In Cabinets, Cathedral Ceiling(s), Entrance Foyer, Pantry, Walk-In Closet(s)
Heating Central Electric
Cooling Ceiling Fan(s), Central Electric
Flooring Carpet, Tile
Window Features Single Hung,Sliding,Shutters Electric,Shutters - Manual,Window Coverings
Appliance Dishwasher, Disposal, Dryer, Microwave, Range, Refrigerator/Freezer, Washer
Laundry Inside
Exterior
Exterior Feature Sprinkler Auto
Garage Spaces 2.0
Fence Fenced
Pool In Ground, Concrete, Equipment Stays, Electric Heat, Screen Enclosure
Community Features None, No Subdivision
Utilities Available Cable Available
Waterfront Description None
View Y/N Yes
View Landscaped Area
Roof Type Shingle
Porch Screened Lanai/Porch, Patio
Garage Yes
Private Pool Yes
Building
Lot Description Regular
Faces GPS is best!
Story 1
Sewer Central
Water Central
Level or Stories 1 Story/Ranch
Structure Type Concrete Block,Stucco
New Construction No
Schools
Elementary Schools School Choice
Middle Schools School Choice
High Schools School Choice
Others
HOA Fee Include None
Tax ID 08-44-24-C3-01513.0180
Ownership Single Family
Security Features Smoke Detector(s),Smoke Detectors
Acceptable Financing Buyer Finance/Cash
Listing Terms Buyer Finance/Cash
Read Less Info
Want to know what your home might be worth? Contact us for a FREE valuation!

Our team is ready to help you sell your home for the highest possible price ASAP
Bought with Local Real Estate LLC
GET MORE INFORMATION

REALTORS®






