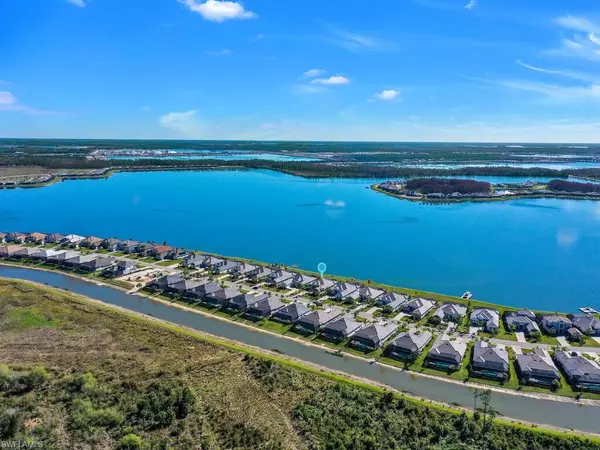$2,200,000
$2,285,000
3.7%For more information regarding the value of a property, please contact us for a free consultation.
4 Beds
3 Baths
2,966 SqFt
SOLD DATE : 04/24/2024
Key Details
Sold Price $2,200,000
Property Type Single Family Home
Sub Type Single Family Residence
Listing Status Sold
Purchase Type For Sale
Square Footage 2,966 sqft
Price per Sqft $741
Subdivision Wildblue
MLS Listing ID 223095164
Sold Date 04/24/24
Bedrooms 4
Full Baths 3
HOA Y/N Yes
Originating Board Florida Gulf Coast
Year Built 2023
Annual Tax Amount $6,599
Tax Year 2023
Lot Size 0.383 Acres
Acres 0.3831
Property Description
STUNNING NEWLY BUILT HOME IN 2023 - 100% custom Estate Home with over 500k in upgrades since completion! One of the best views overlooking the 580 acre boatable lake & clubhouse, luxury features throughout & amazing outdoor living space. New Custom Pool/Lanai completed in December 2023. Professionally staged WCI Iris Model has 4 beds, 3 baths, 3 built-in electric fireplaces w/ heat capabilities (great rm, master & lanai), gourmet kitchen (w/ gas cooktop, luxury white cabinetry, GE appliances & 100 bottle wine refrigerator, wall oven, quartz counters/backsplash, walk-in pantry w/ frosted glass door), tile flooring/designer light fixtures & custom mirrors all throughout home, glass sliding doors to office/dining room, shower tiles to ceiling, custom master closets, impact resistant windows/doors, & extended lanai w/ summer kitchen, island, heated pool/spa w/ huge sun shelf, & 180 degree picture window screening, & new pristine landscaping. This house has absolutely everything. All furniture is negotiable. WildBlue is one of the most desirable gated communities w/ resort & lap pools, full service spa & fitness center, tennis/pickleball/basketball/bocce ball, community boat ramp/docks, playground, restaurant, poolside café bar & grill, private beach & more.
Location
State FL
County Lee
Area Es05 - Estero
Zoning MPD
Direction From Corkscrew Rd. Show guard driver's license and business card and proceed through gate. At the traffic circle, take the 2nd exit and stay on Wildblue Blvd. 18933 is on the right.
Rooms
Dining Room Breakfast Bar, Dining - Living, Eat-in Kitchen
Kitchen Kitchen Island, Walk-In Pantry
Interior
Interior Features Split Bedrooms, Great Room, Den - Study, Guest Bath, Guest Room, Built-In Cabinets, Wired for Data, Closet Cabinets, Custom Mirrors, Entrance Foyer, Vaulted Ceiling(s), Walk-In Closet(s)
Heating Central Electric, Zoned, Fireplace(s)
Cooling Ceiling Fan(s), Central Electric, Zoned
Flooring Tile
Fireplace Yes
Window Features Impact Resistant,Single Hung,Sliding,Impact Resistant Windows,Window Coverings
Appliance Gas Cooktop, Dishwasher, Disposal, Double Oven, Dryer, Microwave, Range, Refrigerator/Icemaker, Self Cleaning Oven, Tankless Water Heater, Wall Oven, Washer, Wine Cooler
Laundry Inside, Sink
Exterior
Exterior Feature Gas Grill, Outdoor Grill, Outdoor Kitchen, Sprinkler Auto
Garage Spaces 3.0
Pool Community Lap Pool, In Ground, Concrete, Custom Upgrades, Gas Heat, Pool Bath, Screen Enclosure
Community Features Basketball, Beach - Private, Beach Club Included, Beauty Salon, Bike And Jog Path, Bocce Court, Business Center, Cabana, Clubhouse, Community Boat Dock, Community Boat Ramp, Community Boat Slip, Pool, Community Room, Community Spa/Hot tub, Fitness Center, Fishing, Fitness Center Attended, Full Service Spa, Lakefront Beach, Pickleball, Playground, Restaurant, Sauna, Shuffleboard, Sidewalks, Street Lights, Tennis Court(s), Water Skiing, Boating, Gated, Tennis
Utilities Available Underground Utilities, Natural Gas Connected, Cable Available, Natural Gas Available
Waterfront Description Lake Front
View Y/N Yes
View Lake, Pool/Club, Water
Roof Type Tile
Street Surface Paved
Porch Screened Lanai/Porch, Patio
Garage Yes
Private Pool Yes
Building
Lot Description Oversize
Faces From Corkscrew Rd. Show guard driver's license and business card and proceed through gate. At the traffic circle, take the 2nd exit and stay on Wildblue Blvd. 18933 is on the right.
Story 1
Sewer Central
Water Central
Level or Stories 1 Story/Ranch
Structure Type Concrete Block,Stucco
New Construction No
Schools
Elementary Schools School Choice
Middle Schools School Choice
High Schools School Choice
Others
HOA Fee Include Irrigation Water,Maintenance Grounds,Legal/Accounting,Manager,Master Assn. Fee Included,Rec Facilities,Security,Street Lights,Street Maintenance,Trash
Tax ID 18-46-26-L1-09000.1400
Ownership Single Family
Security Features Smoke Detector(s),Smoke Detectors
Acceptable Financing Buyer Finance/Cash
Listing Terms Buyer Finance/Cash
Read Less Info
Want to know what your home might be worth? Contact us for a FREE valuation!

Our team is ready to help you sell your home for the highest possible price ASAP
Bought with Harborview Realty Inc
GET MORE INFORMATION

REALTORS®






