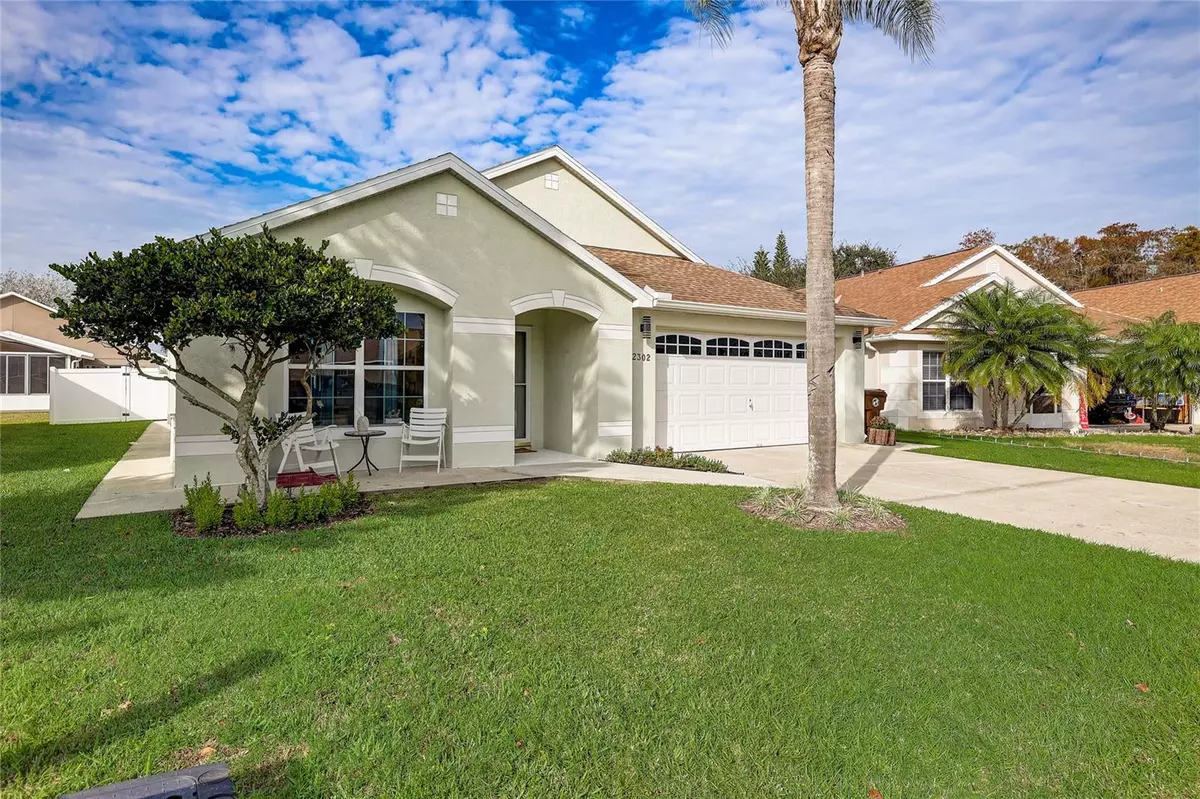$385,000
$395,000
2.5%For more information regarding the value of a property, please contact us for a free consultation.
4 Beds
2 Baths
1,879 SqFt
SOLD DATE : 04/26/2024
Key Details
Sold Price $385,000
Property Type Single Family Home
Sub Type Single Family Residence
Listing Status Sold
Purchase Type For Sale
Square Footage 1,879 sqft
Price per Sqft $204
Subdivision Shannon Lakes Ph 03
MLS Listing ID O6166625
Sold Date 04/26/24
Bedrooms 4
Full Baths 2
Construction Status Financing,Inspections
HOA Fees $26/ann
HOA Y/N Yes
Originating Board Stellar MLS
Year Built 1999
Annual Tax Amount $1,227
Lot Size 6,098 Sqft
Acres 0.14
Lot Dimensions 60x105
Property Description
Welcome to your new haven in the heart of the Shannon Lakes Community in Kissimmee! This meticulous 4-bedroom, 2-bathroom residence invites you into a world of refined comfort and contemporary elegance. Step through the front door and be greeted by a seamlessly integrated living and dining space, where tile flooring sets the stage for an atmosphere of timeless sophistication. The chef-inspired kitchen is a culinary enthusiast's dream, boasting stainless steel appliances, sleek stone counters, pendant lighting, a stylish backsplash, and a central island with convenient seating. Flowing effortlessly into the expansive family room, this open-concept design creates a harmonious living space that is perfect for both entertaining and everyday living. The primary bedroom is a sanctuary of tranquility, featuring a generously sized walk-in closet and a luxuriously updated ensuite bathroom. Pamper yourself in the spa-like atmosphere of the bathroom, complete with a glass-enclosed shower stall, dual vanity sinks, and tasteful crown molding. Additional highlights of this thoughtfully designed home include two guest bedrooms, providing comfortable accommodations for family or visitors, and a versatile office/guest bedroom located at the front of the house, offering a secluded space for work or relaxation. Cathedral ceilings and strategically placed ceiling fans enhance the overall aesthetic and comfort of the home, creating an inviting atmosphere throughout. Transition seamlessly from indoor to outdoor living by stepping onto the screened porch, where you can savor moments of relaxation while overlooking the private fenced backyard. This residence also boasts several updates for your peace of mind and convenience. The roof and AC system were replaced in 2017, ensuring efficiency and reliability. A brand new water filter system will be installed throughout the whole house in 2024, along with a new washer and dryer, garbage disposal, and fresh interior paint. The landscaping has also been revitalized in 2024, adding to the overall curb appeal. Strategically situated near premier attractions, the airport, Lake Nona, and Medical City, this residence embodies a perfect blend of style and convenience. Your dream home awaits, offering a retreat that harmonizes modern luxury with practical living in an ideal Kissimmee location. Welcome to the epitome of refined living at Shannon Lakes!
Location
State FL
County Osceola
Community Shannon Lakes Ph 03
Zoning KMPU
Interior
Interior Features Cathedral Ceiling(s), Kitchen/Family Room Combo, Living Room/Dining Room Combo, Stone Counters, Walk-In Closet(s)
Heating Central
Cooling Central Air
Flooring Tile
Fireplace false
Appliance Dishwasher, Dryer, Microwave, Range, Refrigerator, Washer
Laundry Laundry Room
Exterior
Exterior Feature Sidewalk, Sliding Doors
Garage Spaces 2.0
Utilities Available Electricity Connected
Roof Type Shingle
Porch Rear Porch, Screened
Attached Garage true
Garage true
Private Pool No
Building
Story 1
Entry Level One
Foundation Slab
Lot Size Range 0 to less than 1/4
Sewer Public Sewer
Water Public
Structure Type Block,Stucco
New Construction false
Construction Status Financing,Inspections
Schools
Elementary Schools Cypress Elem (K 6)
Middle Schools Denn John Middle
High Schools Gateway High School (9 12)
Others
Pets Allowed Yes
Senior Community No
Ownership Fee Simple
Monthly Total Fees $26
Acceptable Financing Cash, Conventional, FHA, VA Loan
Membership Fee Required Required
Listing Terms Cash, Conventional, FHA, VA Loan
Special Listing Condition None
Read Less Info
Want to know what your home might be worth? Contact us for a FREE valuation!

Our team is ready to help you sell your home for the highest possible price ASAP

© 2025 My Florida Regional MLS DBA Stellar MLS. All Rights Reserved.
Bought with PROPERTY OUTLET INTERNATIONAL
GET MORE INFORMATION
REALTORS®






