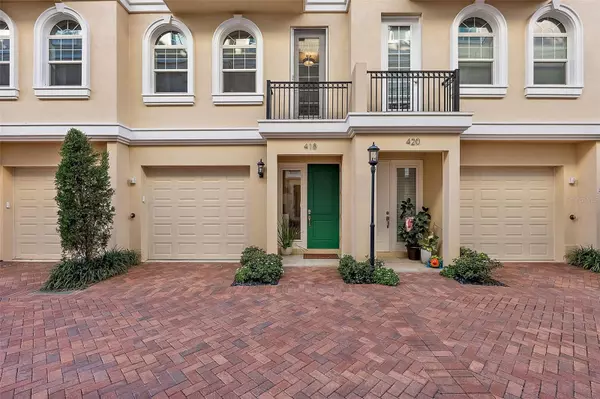$1,300,000
$1,325,000
1.9%For more information regarding the value of a property, please contact us for a free consultation.
3 Beds
4 Baths
2,180 SqFt
SOLD DATE : 04/26/2024
Key Details
Sold Price $1,300,000
Property Type Townhouse
Sub Type Townhouse
Listing Status Sold
Purchase Type For Sale
Square Footage 2,180 sqft
Price per Sqft $596
Subdivision Regent Lane Townhomes
MLS Listing ID U8229232
Sold Date 04/26/24
Bedrooms 3
Full Baths 3
Half Baths 1
Construction Status Inspections
HOA Fees $283/mo
HOA Y/N Yes
Originating Board Stellar MLS
Year Built 2016
Annual Tax Amount $10,188
Lot Size 871 Sqft
Acres 0.02
Lot Dimensions 52.5x18.67
Property Description
FABULOUS DOWNTOWN TOWNHOME WITH PRIVATE ROOFTOP TERRACE AND WATER VIEWS! This exceptional 3-bed, 3.5-bath townhome in the exclusive 20-townhome boutique community of Regent Lane offers a prime downtown St. Petersburg location, complemented by a host of exquisite features and a jaw-dropping rooftop terrace. This 5-level residence makes living easy with a private residential elevator that goes from your first floor, oversized 2 car garage all the way up to the fourth floor. Floors 2 through 4 offer a spacious living footprint where stunning hardwood floors grace every inch of this impeccably maintained home. Unparalleled quality and rich finishes can be found throughout, thoughtfully curated to reflect modern and contemporary design. The second floor hosts the gourmet chef's kitchen, and living and dining spaces with an open-concept floor plan that serves the perfect layout for entertaining in style. The heart of this home is the well-appointed kitchen, featuring a 10 ft island, luxurious granite countertops accented by a complimentary mosaic tile backsplash, ample cabinetry, and top-of-the-line stainless steel appliances, including a gas stove range with hood. On the 3rd floor, you will find the expansive Owner's suite which comprises the entire 3rd level and features 2 walk-in closets with custom shelving, 2 built-in closets, a custom en-suite bath with floor-to-ceiling tile, dual vanities with marble countertop, extra-large walk-in shower with frameless glass shower door and dual shower heads. Continuing to the 4th floor, you will find 2 guest ensuite bedrooms, both with walk-in closets and custom shelving. The bedrooms are located on opposite ends of the floor for optimal privacy. The 4th level also includes a large double-door storage closet and a discreet double-door laundry closet that features a sink and front-loading washer and dryer. Now on to the most jaw-dropping feature of this impressive townhome… your spectacular private rooftop terrace! Here you can enjoy breathtaking views of vibrant downtown St. Pete from technicolor sunrises over the Bay to Sunsets that seem to set the sky on fire over the Gulf at night. This ultimate rooftop space has access to electric, natural gas hookup for grilling, water and cable hookups. The composite decking that lines the rooftop floor is beautiful and durable. Your seating options are endless as there is an open trellis covered deck area for shade and an uncovered deck area for sunbathing. Rest easy knowing this home, is just over 5 years old, has a convenient Pelican whole-house water system, an upgraded garage floor that has been epoxied for a sleek finish and has been meticulously maintained with the HVAC systems and appliances being serviced twice a year. This spectacular townhome is solid block construction, not located in a flood zone and comes with a crazy low HOA fee of only $283 per month. Immerse yourself in the epitome of a "lifestyle by design" residence, where work, play, and vibrant city living converge. Revel in the convenience of being mere steps away from diverse culinary options, world-renowned museums, nightlife, sports arenas, waterfront parks, shopping, and the iconic New St. Pete Pier.
Location
State FL
County Pinellas
Community Regent Lane Townhomes
Rooms
Other Rooms Formal Dining Room Separate, Great Room, Inside Utility
Interior
Interior Features Ceiling Fans(s), Crown Molding, Elevator, Stone Counters, Thermostat, Walk-In Closet(s)
Heating Central
Cooling Central Air
Flooring Wood
Fireplace false
Appliance Dishwasher, Dryer, Microwave, Range, Range Hood, Refrigerator, Washer, Water Filtration System
Laundry Inside, Laundry Closet
Exterior
Exterior Feature Balcony, Lighting, Outdoor Grill, Rain Gutters
Parking Features Garage Door Opener, Ground Level, Off Street
Garage Spaces 2.0
Community Features Deed Restrictions
Utilities Available Cable Connected, Electricity Connected, Public, Street Lights, Underground Utilities
Amenities Available Gated, Maintenance
View Y/N 1
View City, Water
Roof Type Membrane
Porch Covered, Deck, Patio, Porch
Attached Garage true
Garage true
Private Pool No
Building
Lot Description City Limits, Near Public Transit
Story 5
Entry Level Three Or More
Foundation Slab
Lot Size Range 0 to less than 1/4
Sewer Public Sewer
Water Public
Architectural Style Contemporary
Structure Type Block,Stucco
New Construction false
Construction Status Inspections
Others
Pets Allowed Breed Restrictions, Yes
HOA Fee Include Maintenance Grounds,Management,Other,Private Road
Senior Community No
Pet Size Extra Large (101+ Lbs.)
Ownership Fee Simple
Monthly Total Fees $283
Acceptable Financing Cash, Conventional
Membership Fee Required Required
Listing Terms Cash, Conventional
Num of Pet 2
Special Listing Condition None
Read Less Info
Want to know what your home might be worth? Contact us for a FREE valuation!

Our team is ready to help you sell your home for the highest possible price ASAP

© 2025 My Florida Regional MLS DBA Stellar MLS. All Rights Reserved.
Bought with CHARLES RUTENBERG REALTY INC
GET MORE INFORMATION
REALTORS®






