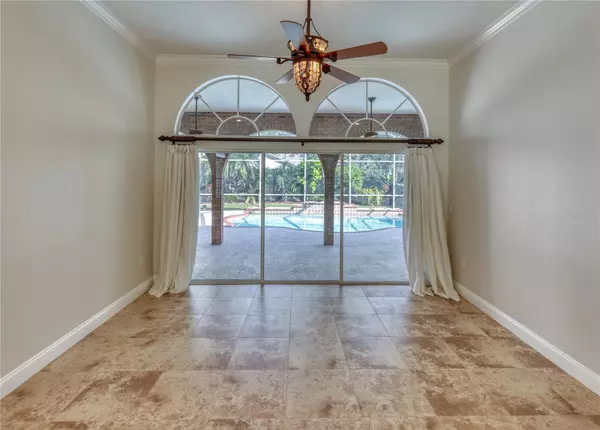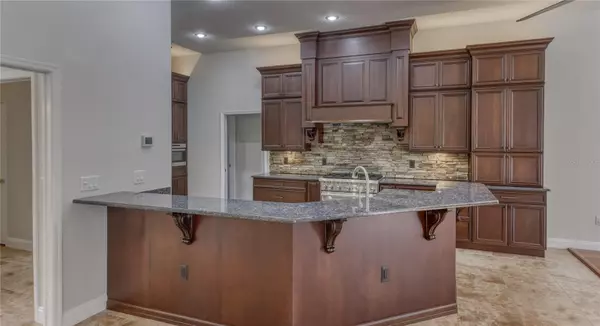$900,000
$925,000
2.7%For more information regarding the value of a property, please contact us for a free consultation.
4 Beds
3 Baths
3,133 SqFt
SOLD DATE : 04/25/2024
Key Details
Sold Price $900,000
Property Type Single Family Home
Sub Type Single Family Residence
Listing Status Sold
Purchase Type For Sale
Square Footage 3,133 sqft
Price per Sqft $287
Subdivision Greenhaven Unit-Four
MLS Listing ID U8221799
Sold Date 04/25/24
Bedrooms 4
Full Baths 3
Construction Status Inspections
HOA Fees $184/qua
HOA Y/N Yes
Originating Board Stellar MLS
Year Built 1994
Annual Tax Amount $6,380
Lot Size 0.350 Acres
Acres 0.35
Lot Dimensions 97 x 158
Property Description
BACK ON MARKET!! (With Price Adjustment!) - Welcome home to Whisper Wind Lane. Nestled in East Lake Woodlands' highly coveted keystone community of Greenhaven III with its majestic oak canopy entrance, this immaculately updated four bedroom, three bath pool home features an oversized three car primary garage plus a rare large fourth garage for your boat or RV. The ideal 3-way split bedroom floor plan boasts an iconic master suite with wood burning fireplace, true resort-style master bath and double walk-in closets. When you first enter the kitchen, you'll see it is designed for both everyday and entertaining with an open and commanding view of the living room, screened pool & lanai. Complete with Sub-Zero refrigerator, Wolf gas range / oven, and Wolf built-in steam oven, the kitchen is equipped to accommodate even the most proficient chef. Just past the kitchen, the large 2nd and 3rd bedrooms share an updated full bath. The fourth bedroom is found off the living room and connects to the 3rd bathroom that also serves as the pool bath. The 4th garage measures approx 14.25' wide and 26.5' deep and its door is 142” wide and 118' tall. Although it has been adapted to serve as an air conditioned office / game room / media room with a bar and separate entrance (375+ additional sqft not included as living space), the garage door is still functional and can easily be reconfigured to house larger toys (e.g., boat or RV). If an outdoor or active lifestyle is important, check out the various membership opportunities of Ardea Country Club (optional membership) within East lake Woodlands: 2 championship golf courses, tennis, pickleball, fitness center, pools, clubhouse, restaurants, etc. Situated near the south end of Brooker Creek Nature Preserve, you'll grow accustomed to visits from our neighboring wild turkeys, white-tailed deer, and more that tend to wander through. Come take a tour of 1485 Whisper Wind Lane today!
Location
State FL
County Pinellas
Community Greenhaven Unit-Four
Zoning RPD-2.5_1.0
Rooms
Other Rooms Family Room, Inside Utility
Interior
Interior Features Ceiling Fans(s), Eat-in Kitchen, Primary Bedroom Main Floor, Solid Surface Counters, Solid Wood Cabinets, Split Bedroom, Stone Counters, Walk-In Closet(s), Window Treatments
Heating Central
Cooling Central Air, Wall/Window Unit(s)
Flooring Tile, Wood
Fireplaces Type Living Room, Primary Bedroom
Furnishings Unfurnished
Fireplace true
Appliance Bar Fridge, Dishwasher, Disposal, Dryer, Electric Water Heater, Exhaust Fan, Microwave, Refrigerator, Washer
Laundry Inside, Laundry Room
Exterior
Exterior Feature Irrigation System, Private Mailbox, Sidewalk, Sliding Doors
Parking Features RV Garage
Garage Spaces 4.0
Pool Deck, Gunite, In Ground, Lighting, Screen Enclosure
Utilities Available BB/HS Internet Available, Cable Available, Cable Connected, Electricity Connected, Public, Sewer Connected, Street Lights, Underground Utilities, Water Connected
Amenities Available Clubhouse, Fence Restrictions, Fitness Center, Gated, Golf Course, Pickleball Court(s), Pool, Security, Tennis Court(s)
Roof Type Tile
Porch Covered, Deck, Front Porch, Rear Porch, Screened, Wrap Around
Attached Garage true
Garage true
Private Pool Yes
Building
Lot Description Near Golf Course, Sidewalk, Paved, Unincorporated
Entry Level One
Foundation Slab
Lot Size Range 1/4 to less than 1/2
Sewer Public Sewer
Water Public
Architectural Style Custom, Ranch
Structure Type Brick,Stucco
New Construction false
Construction Status Inspections
Schools
Elementary Schools Forest Lakes Elementary-Pn
Middle Schools Carwise Middle-Pn
High Schools East Lake High-Pn
Others
Pets Allowed Yes
HOA Fee Include Guard - 24 Hour,Common Area Taxes,Escrow Reserves Fund,Trash
Senior Community No
Ownership Fee Simple
Monthly Total Fees $184
Acceptable Financing Cash, Conventional
Membership Fee Required Required
Listing Terms Cash, Conventional
Special Listing Condition None
Read Less Info
Want to know what your home might be worth? Contact us for a FREE valuation!

Our team is ready to help you sell your home for the highest possible price ASAP

© 2025 My Florida Regional MLS DBA Stellar MLS. All Rights Reserved.
Bought with SELECT PROPERTIES INC
GET MORE INFORMATION
REALTORS®






