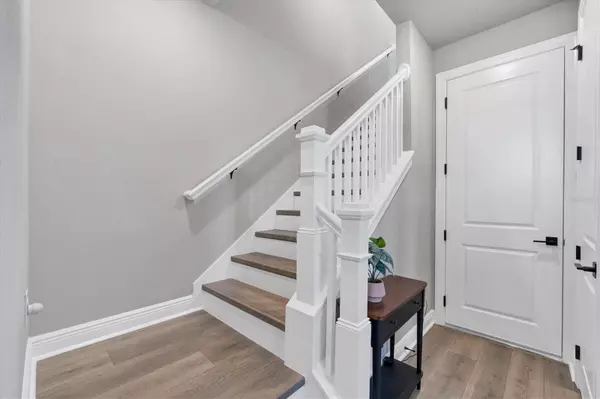$1,060,000
$1,150,000
7.8%For more information regarding the value of a property, please contact us for a free consultation.
3 Beds
4 Baths
2,461 SqFt
SOLD DATE : 04/26/2024
Key Details
Sold Price $1,060,000
Property Type Townhouse
Sub Type Townhouse
Listing Status Sold
Purchase Type For Sale
Square Footage 2,461 sqft
Price per Sqft $430
Subdivision Payne Park Village
MLS Listing ID A4600087
Sold Date 04/26/24
Bedrooms 3
Full Baths 3
Half Baths 1
Construction Status Inspections
HOA Fees $555/qua
HOA Y/N Yes
Originating Board Stellar MLS
Year Built 2020
Annual Tax Amount $8,542
Lot Size 1,742 Sqft
Acres 0.04
Property Description
This remarkable Townhome in Payne Park Village offers a unique opportunity to enjoy the convenience and charm of a walkable Sarasota location. Overlooking the 29-acre Payne Park, the home is surrounded by greenbelt areas and tree-lined paved pathways, perfect for walking, jogging, dog walking and biking. The park boasts fantastic amenities such as tennis courts, a disc golf course, a skate park, the popular Circus Park playground, a serene pond, and even a cafe. As a resident of Payne Park Village, you'll have access to the private amenity center, featuring a pool and spa. And in your back yard, the community offers direct access to Sarasota's Legacy Trail, currently extending from Downtown Sarasota to Venice for people who enjoy walking, biking, and skating, making it an ideal choice for outdoor enthusiasts. With no CDD fees and low HOA fees, this home truly offers exceptional value. This three-story end-unit townhome boasts three bedrooms, three and a half baths, a private elevator, and a spacious two-car garage with a large storage space under the stairs. You'll have views of Payne Park and Downtown Sarasota city skyline from every level of the home, and fantastic sunsets at the end of the day. The living is spread thoughtfully over 3 levels all accessible by the private elevator or a gracious stairway. The chef's kitchen is a culinary dream, featuring a large central island with beautiful quartz countertops and 42" cabinets, ideal for socializing and entertaining. The open-concept living space is light, bright and inviting. There's numerous upgrades and additions throughout, including wood floors, upgraded ceiling fans and lighting fixtures, crown molding and window treatments. The spare bedrooms are generously sized, and each comes with its own en-suite bathroom and ample closet space. The stunning Primary Suite offers panoramic views of the park through floor to ceiling windows, step ceiling with crown molding, and 2 huge walk-in closets. The spa-like bathroom includes a large soaking tub, a large shower, and dual sinks. Quality Construction features throughout, including Hurricane Impact Windows. Don't miss your chance to own this exceptional townhome in downtown Sarasota's coveted Payne Park Village. Experience the best in maintenance free living and location without the expense of condo fees. Bedroom Closet Type: Walk-in Closet (Primary Bedroom).
Location
State FL
County Sarasota
Community Payne Park Village
Zoning DTE
Interior
Interior Features Ceiling Fans(s), Crown Molding, Elevator, High Ceilings, Open Floorplan, Solid Wood Cabinets, Stone Counters, Tray Ceiling(s), Walk-In Closet(s), Window Treatments
Heating Central
Cooling Central Air
Flooring Laminate
Fireplace false
Appliance Built-In Oven, Cooktop, Dishwasher, Dryer, Microwave, Range, Refrigerator, Washer
Laundry Laundry Room
Exterior
Exterior Feature Balcony, Courtyard, Dog Run
Garage Spaces 2.0
Fence Fenced
Community Features Park, Pool, Sidewalks
Utilities Available BB/HS Internet Available
Amenities Available Park, Pool
View Park/Greenbelt
Roof Type Shingle
Attached Garage true
Garage true
Private Pool No
Building
Lot Description Greenbelt
Story 3
Entry Level Three Or More
Foundation Slab
Lot Size Range 0 to less than 1/4
Builder Name David Weekley
Sewer Public Sewer
Water Public
Architectural Style Coastal
Structure Type Block
New Construction false
Construction Status Inspections
Others
Pets Allowed Yes
HOA Fee Include Common Area Taxes,Pool,Maintenance Structure,Maintenance Grounds
Senior Community No
Pet Size Extra Large (101+ Lbs.)
Ownership Fee Simple
Monthly Total Fees $555
Acceptable Financing Cash, Conventional
Membership Fee Required Required
Listing Terms Cash, Conventional
Num of Pet 3
Special Listing Condition None
Read Less Info
Want to know what your home might be worth? Contact us for a FREE valuation!

Our team is ready to help you sell your home for the highest possible price ASAP

© 2025 My Florida Regional MLS DBA Stellar MLS. All Rights Reserved.
Bought with EXP REALTY LLC
GET MORE INFORMATION
REALTORS®






