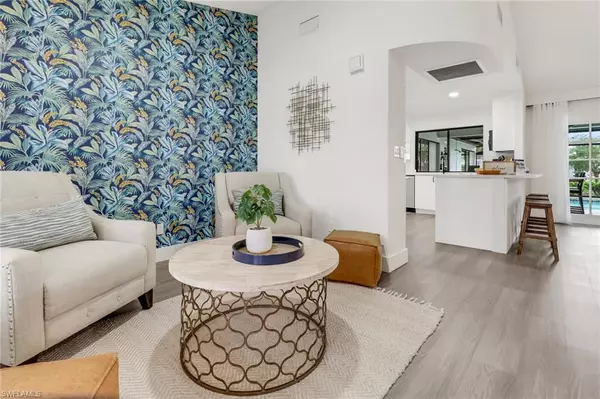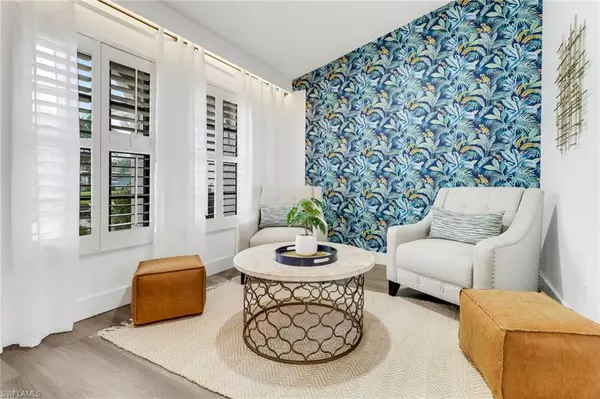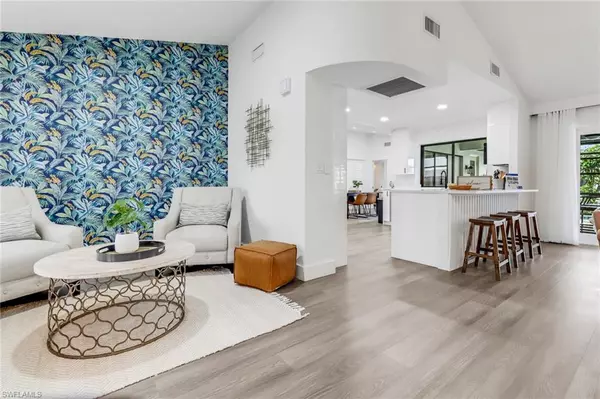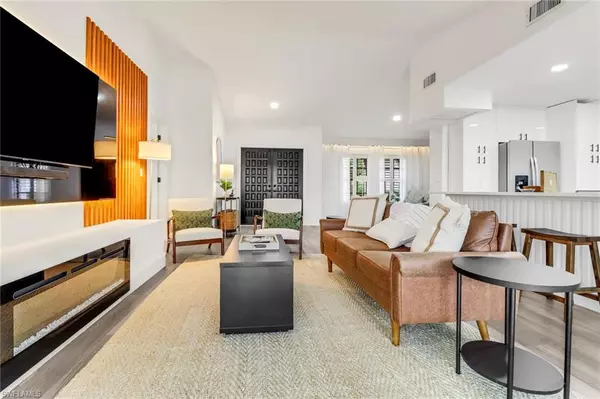$840,000
$799,900
5.0%For more information regarding the value of a property, please contact us for a free consultation.
3 Beds
2 Baths
2,065 SqFt
SOLD DATE : 04/25/2024
Key Details
Sold Price $840,000
Property Type Single Family Home
Sub Type Single Family Residence
Listing Status Sold
Purchase Type For Sale
Square Footage 2,065 sqft
Price per Sqft $406
Subdivision Cape Coral
MLS Listing ID 223028081
Sold Date 04/25/24
Bedrooms 3
Full Baths 2
Originating Board Naples
Year Built 1988
Annual Tax Amount $5,164
Tax Year 2022
Lot Size 10,018 Sqft
Acres 0.23
Property Description
BEING SOLD FULLY FURNISHED TURNKEY! Buyers had a change of heart, back on the market!! Welcome to your new home, where the feeling of vacation never leaves you! With direct gulf sailboard access (NO BRIDGES, NO LOCKS), this fully remodeled home is sure to impress you. The outdoor area is an entertainer's paradise, featuring new travertine tile, a fully equipped outdoor kitchen and a sparkling heated pool, perfect for enjoying Florida's year-round sunshine. Exploring the Gulf of Mexico, the surrounding islands and fishing can be a constant reminder of what it feels like to live in Southwest Florida. The open concept living area is bright and spacious, with plenty of natural light and modern finishes. Don't miss your opportunity to own this beautiful home in one of Cape Coral's most sought-after neighborhoods. This home can be used as a vacation rental also, maximizing your enjoyment by producing income while you're not using it. Schedule a showing today and experience the best of Florida living!
Location
State FL
County Lee
Area Cc21 - Cape Coral Unit 3, 30, 44, 6
Zoning R1-W
Direction GPS.
Rooms
Primary Bedroom Level Master BR Ground
Master Bedroom Master BR Ground
Dining Room Formal
Interior
Interior Features Common Elevator, Great Room, Den - Study, Family Room, Guest Bath, Home Office, Vaulted Ceiling(s)
Heating Central Electric
Cooling Central Electric
Flooring Vinyl
Window Features Single Hung,Decorative Shutters,Window Coverings
Appliance Electric Cooktop, Dishwasher, Disposal, Dryer, Microwave, Range, Refrigerator/Freezer, Washer
Laundry Inside
Exterior
Exterior Feature Gas Grill, Dock, Boat Slip, Dock Included, Outdoor Grill, Outdoor Kitchen
Garage Spaces 2.0
Pool In Ground, Electric Heat
Community Features Boating, No Subdivision, Non-Gated
Utilities Available Cable Available
Waterfront Description Canal Front
View Y/N No
View Canal, Water
Roof Type Tile
Porch Screened Lanai/Porch, Deck, Patio
Garage Yes
Private Pool Yes
Building
Lot Description Regular
Building Description Concrete Block,Stucco, Elevator
Faces GPS.
Story 1
Sewer Central
Water Central
Level or Stories 1 Story/Ranch
Structure Type Concrete Block,Stucco
New Construction No
Schools
Elementary Schools School Choice
Middle Schools School Choice
High Schools School Choice
Others
HOA Fee Include None
Tax ID 15-45-23-C3-01665.0420
Ownership Single Family
Acceptable Financing Buyer Finance/Cash
Listing Terms Buyer Finance/Cash
Read Less Info
Want to know what your home might be worth? Contact us for a FREE valuation!

Our team is ready to help you sell your home for the highest possible price ASAP
Bought with Miloff Aubuchon Realty Group
GET MORE INFORMATION

REALTORS®






