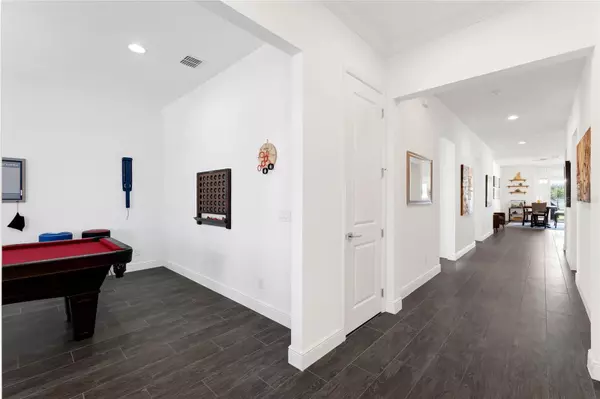$525,000
$525,000
For more information regarding the value of a property, please contact us for a free consultation.
4 Beds
3 Baths
2,617 SqFt
SOLD DATE : 04/25/2024
Key Details
Sold Price $525,000
Property Type Single Family Home
Sub Type Single Family Residence
Listing Status Sold
Purchase Type For Sale
Square Footage 2,617 sqft
Price per Sqft $200
Subdivision Turtle Creek /Preserve At Turtle Creek
MLS Listing ID O6192692
Sold Date 04/25/24
Bedrooms 4
Full Baths 2
Half Baths 1
HOA Fees $71/qua
HOA Y/N Yes
Originating Board Stellar MLS
Year Built 2018
Annual Tax Amount $2,725
Lot Size 10,018 Sqft
Acres 0.23
Property Description
I am excited to introduce to you a remarkable single-story home that perfectly blends comfort, style, and functionality. This exquisite property features three spacious bedrooms. Additionally, there is an office or den, which offers flexibility for use as a fourth bedroom if needed, making this home adaptable to your changing needs.
One of the standout features of this home is its extended covered lanai. This space provides an ideal setting for outdoor dining, entertaining, or simply relaxing in the shade, all while enjoying views of the large, fenced backyard. This outdoor area is perfect for family gatherings, barbecues, or spending a quiet evening under the stars.
The home is equipped with a comprehensive gutter system, ensuring proper drainage during rainy seasons, and a water softener system that provides your household with clean, softened water, enhancing your daily living experience. For those concerned about pests, the property includes a transferable termite bond, offering peace of mind and protection for your home.
Eco-friendly features include an electrical car connection, allowing for convenient charging of electric vehicles right at your doorstep. The house boasts upgraded porcelain tile flooring, which not only adds a touch of elegance but is also durable and easy to maintain. The bathrooms are modern and luxurious, with floor-to-ceiling tile that creates a spa-like atmosphere. Kitchen has oversized Quartz Island and a surround system in the living area.
Attention to detail is evident throughout the home, with crown molding and high ceilings enhancing the sense of space and luxury. The open-concept layout ensures a flow of natural light and ease of movement between the living, dining, and kitchen areas, perfect for modern living. The kitchen is a chef’s delight, featuring impact windows that provide natural light and views of the serene surroundings, with no rear neighbors to disrupt your privacy. A huge pantry offers ample storage for all your culinary needs.
In conclusion, this property is not just a house, but a home that offers a blend of luxury, comfort, and practicality. Whether you're a growing family, a professional in need of a home office, or someone who appreciates the finer things in life, this home is sure to meet and exceed your expectations. Also, a huge fence backyard with multiple entry points. The home has a high-performance energy efficiency, saving $$$ in electricity.
Location
State FL
County Osceola
Community Turtle Creek /Preserve At Turtle Creek
Zoning RES
Rooms
Other Rooms Den/Library/Office, Great Room
Interior
Interior Features Living Room/Dining Room Combo, Open Floorplan
Heating Central
Cooling Central Air
Flooring Carpet, Tile
Fireplace false
Appliance Built-In Oven, Convection Oven, Cooktop, Dishwasher, Disposal, Dryer, Electric Water Heater, Microwave, Range Hood, Refrigerator, Washer
Laundry Laundry Room
Exterior
Exterior Feature Irrigation System, Sliding Doors, Sprinkler Metered
Parking Features Garage Door Opener
Garage Spaces 2.0
Fence Fenced
Community Features Deed Restrictions, Playground, Pool, Sidewalks
Utilities Available Cable Available, Electricity Connected, Public, Sprinkler Meter, Street Lights
Amenities Available Playground, Pool
Waterfront Description Canal Front
View Y/N 1
View Garden, Water
Roof Type Shingle
Porch Covered, Deck, Patio, Porch
Attached Garage true
Garage true
Private Pool No
Building
Lot Description Cleared
Entry Level One
Foundation Slab
Lot Size Range 0 to less than 1/4
Builder Name K Hovnanian Homes
Sewer Public Sewer
Water Public
Structure Type Block
New Construction true
Others
Pets Allowed Yes
Senior Community No
Ownership Fee Simple
Monthly Total Fees $71
Acceptable Financing Conventional, FHA, VA Loan
Membership Fee Required Required
Listing Terms Conventional, FHA, VA Loan
Special Listing Condition None
Read Less Info
Want to know what your home might be worth? Contact us for a FREE valuation!

Our team is ready to help you sell your home for the highest possible price ASAP

© 2024 My Florida Regional MLS DBA Stellar MLS. All Rights Reserved.
Bought with KELLER WILLIAMS REALTY AT THE PARKS
GET MORE INFORMATION

REALTORS®






