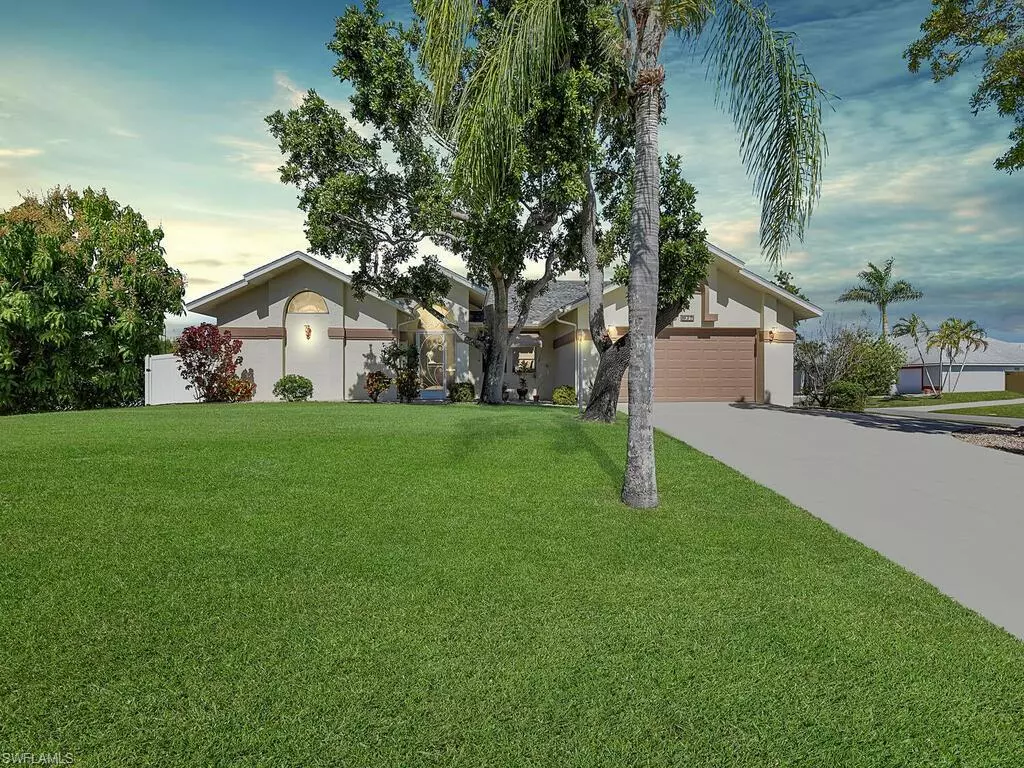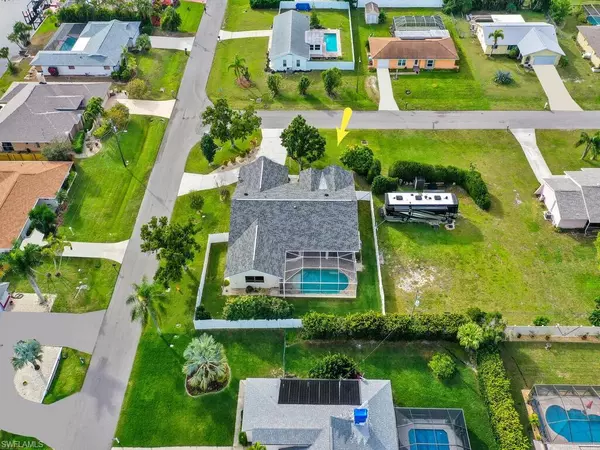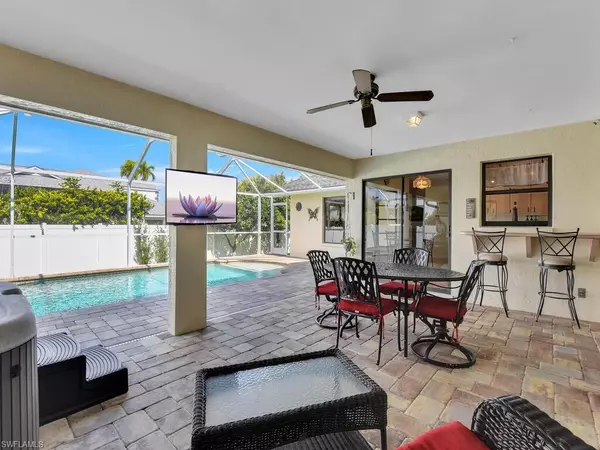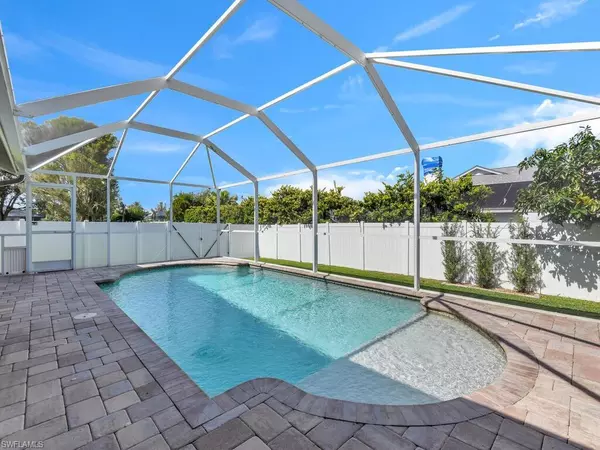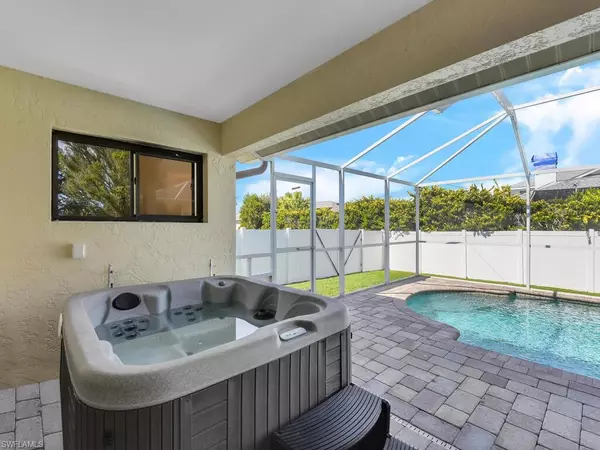$430,000
$450,000
4.4%For more information regarding the value of a property, please contact us for a free consultation.
3 Beds
3 Baths
2,329 SqFt
SOLD DATE : 04/24/2024
Key Details
Sold Price $430,000
Property Type Single Family Home
Sub Type Single Family Residence
Listing Status Sold
Purchase Type For Sale
Square Footage 2,329 sqft
Price per Sqft $184
Subdivision Cape Coral
MLS Listing ID 224026133
Sold Date 04/24/24
Bedrooms 3
Full Baths 2
Half Baths 1
Originating Board Florida Gulf Coast
Year Built 1991
Annual Tax Amount $2,665
Tax Year 2022
Lot Size 10,454 Sqft
Acres 0.24
Property Description
Amazing single-family home that has ALL NEW: Extended Lanai w / heated pool a sun shelf, NEW roof, NEW A/C unit & a NEW water heater. The interior layout of the home has a comfortable feel w/classic living & family room design, formal dining area, kitchen w/breakfast nook, lots of natural lighting, split bedroom floor plan, spacious laundry room w/ storage, and an attached 2-car garage. The property sits on an oversized corner lot (NOT in a flood zone), w/matured landscaping including avocado & mango fruit trees PLUS an extra-long-U-shaped driveway. The area of Cape Coral is highly desired due to its' easy access to the Midpoint Bridge, surrounded by tons of dining/shopping options, and close to waterfront parks, community boat ramps, and public golf courses.
Location
State FL
County Lee
Area Cc23 - Cape Coral Unit 28, 29, 45, 62, 63, 66, 68
Direction Go west on Veterans Parkway, turn left onto Country Club Blvd, then left onto SE 29th St. The home is on the left, on the corner.
Rooms
Dining Room Breakfast Bar, Breakfast Room, Formal
Kitchen Kitchen Island, Pantry
Interior
Interior Features Split Bedrooms, Entrance Foyer, Pantry, Vaulted Ceiling(s), Walk-In Closet(s)
Heating Central Electric
Cooling Ceiling Fan(s), Central Electric
Flooring Laminate, Tile
Window Features Single Hung,Sliding,Shutters - Manual,Window Coverings
Appliance Cooktop, Dishwasher, Disposal, Dryer, Microwave, Range, Self Cleaning Oven, Washer
Laundry Sink
Exterior
Garage Spaces 2.0
Fence Fenced
Pool In Ground, Concrete, Equipment Stays, Electric Heat, Pool Bath, Screen Enclosure
Community Features None, Non-Gated
Utilities Available Cable Not Available
Waterfront Description None
View Y/N Yes
View Landscaped Area
Roof Type Shingle
Street Surface Paved
Porch Patio
Garage Yes
Private Pool Yes
Building
Lot Description Corner Lot, Irregular Lot
Faces Go west on Veterans Parkway, turn left onto Country Club Blvd, then left onto SE 29th St. The home is on the left, on the corner.
Story 1
Sewer Assessment Paid
Water Assessment Paid, Central
Level or Stories 1 Story/Ranch
Structure Type Concrete Block,Stucco
New Construction No
Schools
Elementary Schools School Choice
Middle Schools School Choice
High Schools School Choice
Others
HOA Fee Include None
Ownership Single Family
Security Features Smoke Detector(s),Smoke Detectors
Acceptable Financing Buyer Finance/Cash
Listing Terms Buyer Finance/Cash
Read Less Info
Want to know what your home might be worth? Contact us for a FREE valuation!

Our team is ready to help you sell your home for the highest possible price ASAP
Bought with MVP Realty Associates LLC
GET MORE INFORMATION

REALTORS®

