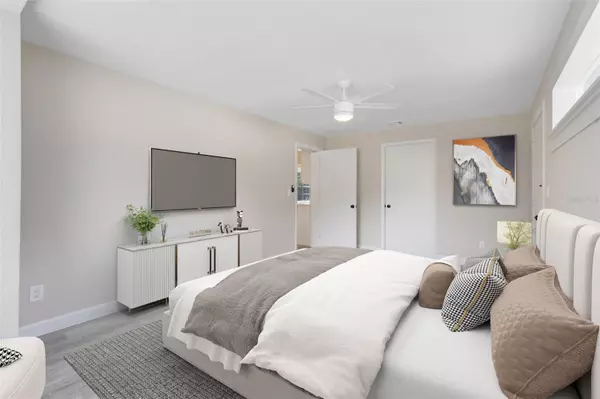$419,000
$419,900
0.2%For more information regarding the value of a property, please contact us for a free consultation.
4 Beds
2 Baths
1,601 SqFt
SOLD DATE : 04/25/2024
Key Details
Sold Price $419,000
Property Type Single Family Home
Sub Type Single Family Residence
Listing Status Sold
Purchase Type For Sale
Square Footage 1,601 sqft
Price per Sqft $261
Subdivision Lake Margaret Terrace Add 03
MLS Listing ID G5079045
Sold Date 04/25/24
Bedrooms 4
Full Baths 2
Construction Status Appraisal,Financing,Inspections
HOA Y/N No
Originating Board Stellar MLS
Year Built 1960
Annual Tax Amount $3,786
Lot Size 8,276 Sqft
Acres 0.19
Property Description
One or more photo(s) has been virtually staged. PRICE IMPROVEMENT! This fully renovated, mid century gem is a true beauty of a home! As you enter the house, you're greeted by the spacious open concept, the Living Room and Kitchen feature high ceilings and vibrant natural lighting. The brand new kitchen offers quartz countertops, plenty of cabinet space and new stainless steel appliances. The home features four bedrooms, two bathrooms and a lovely sunroom off of the kitchen that can be used as office space or a formal dining area. The back yard is private, shaded by lovely trees, with a cute gathering space paved for patio furniture or a nice firepit. Home Features NEW ROOF (2023), NEW LANDSCAPING, NEWER AC (2018) and New Interiors Paint, Floors and Kitchen. This home is move in ready!
Location
State FL
County Orange
Community Lake Margaret Terrace Add 03
Zoning R-1A
Rooms
Other Rooms Inside Utility
Interior
Interior Features Ceiling Fans(s), High Ceilings, Kitchen/Family Room Combo, Open Floorplan, Stone Counters, Thermostat
Heating Central
Cooling Central Air
Flooring Laminate, Vinyl
Fireplace false
Appliance Dishwasher, Microwave, Refrigerator
Laundry Inside, Laundry Room
Exterior
Exterior Feature Private Mailbox, Sidewalk, Storage
Fence Wood
Utilities Available Public
Roof Type Shingle
Porch Patio
Garage false
Private Pool No
Building
Lot Description City Limits, Landscaped, Oversized Lot, Sidewalk, Paved
Story 1
Entry Level One
Foundation Slab
Lot Size Range 0 to less than 1/4
Sewer Septic Tank
Water Public
Architectural Style Florida
Structure Type Block
New Construction false
Construction Status Appraisal,Financing,Inspections
Schools
Elementary Schools Conway Elem
Middle Schools Conway Middle
High Schools Boone High
Others
Senior Community No
Ownership Fee Simple
Acceptable Financing Cash, Conventional, FHA, VA Loan
Listing Terms Cash, Conventional, FHA, VA Loan
Special Listing Condition None
Read Less Info
Want to know what your home might be worth? Contact us for a FREE valuation!

Our team is ready to help you sell your home for the highest possible price ASAP

© 2025 My Florida Regional MLS DBA Stellar MLS. All Rights Reserved.
Bought with GENEROUS INVESTMENT PROPERTIES
GET MORE INFORMATION
REALTORS®






